Located in Tel Aviv-Yaso, Israel, The breathtaking Pavilion House by Irene Goldberg + Pitsou Kedem Architects is a stunning open concept dwelling that beautifully combines relaxing outdoor scenes with indoor living spaces for a zen atmosphere and natural aesthetic.



This wide, one-level home sits on a platform that is slightly raised above the ground. This leaves space for an underground level, giving the whole thing the look of something like a “tent on stilts”, according to architects. The concrete ceiling is held in place by metal beams and these are what the main space of the house is built around. Far from looking overly industrial, however, the house is sunny and filled with a pleasant breeze thanks to countless wide windows in the walls and “ribbon windows” neat the tops of the beams, which make the ceiling appear to float instead of seeming heavy.





Perhaps the most unique element of the house is the way natural light emanates into the main rooms through a rectangular courtyard built into the heart of the house. This courtyard section is completely open to the sky and breeze. The spaces surrounding it feature glass doors that can open entirely, giving plenty of air and natural sunlight to even the basement level.


In order to delineate the house’s different areas effectively and save it from looking entirely open concept, designers built four thick, concrete walls to make up the outer facade of the house. This balances all of the interior natural light and makes it feel like a private have at the heart of the house near the pool. For visual interest, the facade walls are covered in a thing layer of slate planks which overlap slightly, as though they’ve been piled high to create the wall.




Inside, the slate, concrete, and glass elements are balanced with wood accents and features that suit all the natural light that pours in, perfectly balancing out the otherwise modern feel. Of course, the most intriguing element of the house’s layout is the pool, which features entirely glass sides and sits above ground, making swimmers look as though they might be floating tranquilly in thin air.
Photography by: Amit Geron



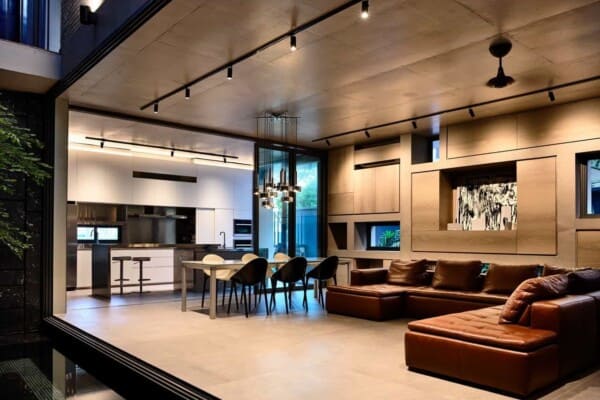
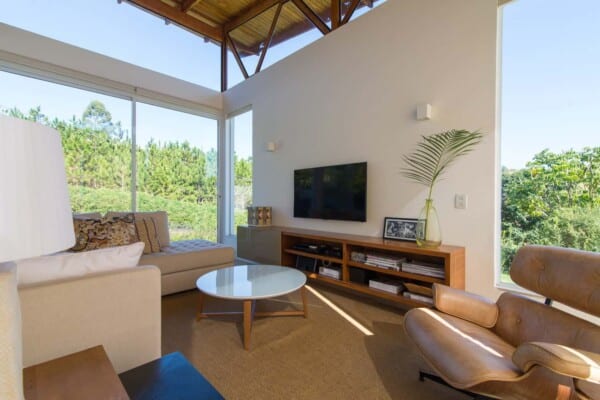
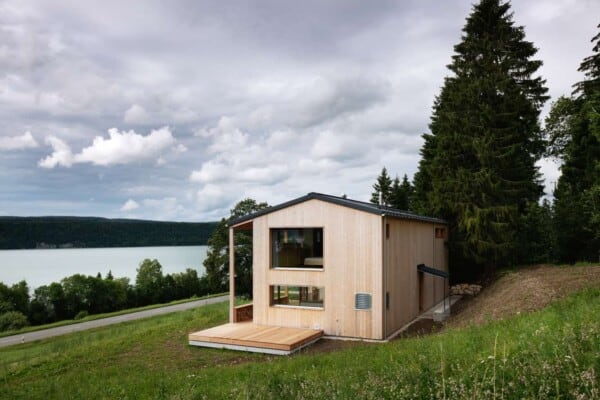

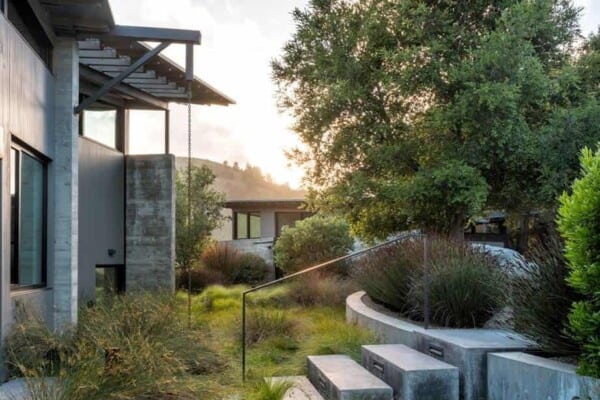
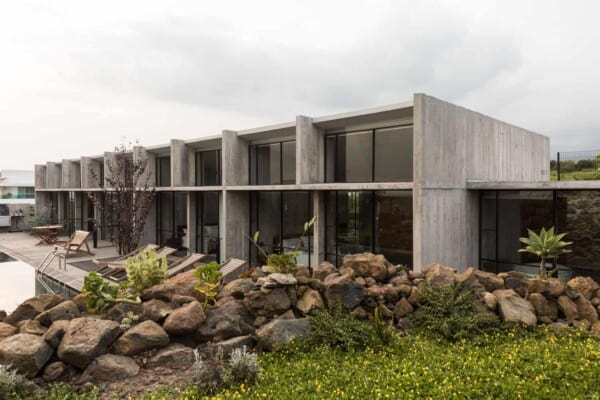

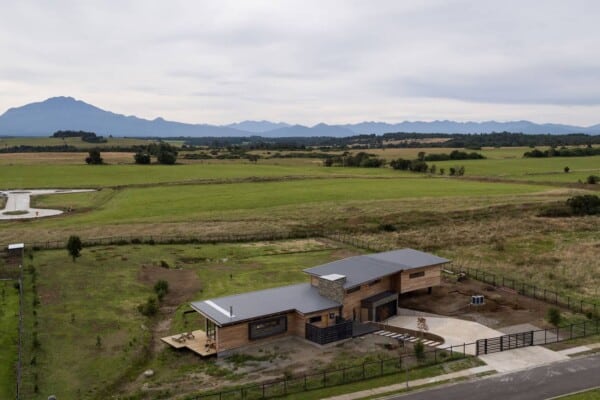

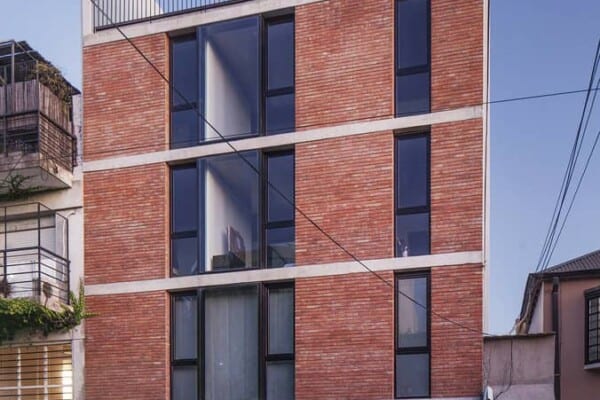
Roof should be one solar panel since it has no insulation from the sun. Project looks airy but unpractical for hot states like Florida. It would fit there nicely, but shortcomes on elements resistance.
I have always loved this site… but as of late it has become more and more annoying pop up ads have slowed it down to the point that is ridiculously annoying… it is more difficult to navigate around the site… and the lack of layout schematics makes it hard to appreciate what one is even looking at