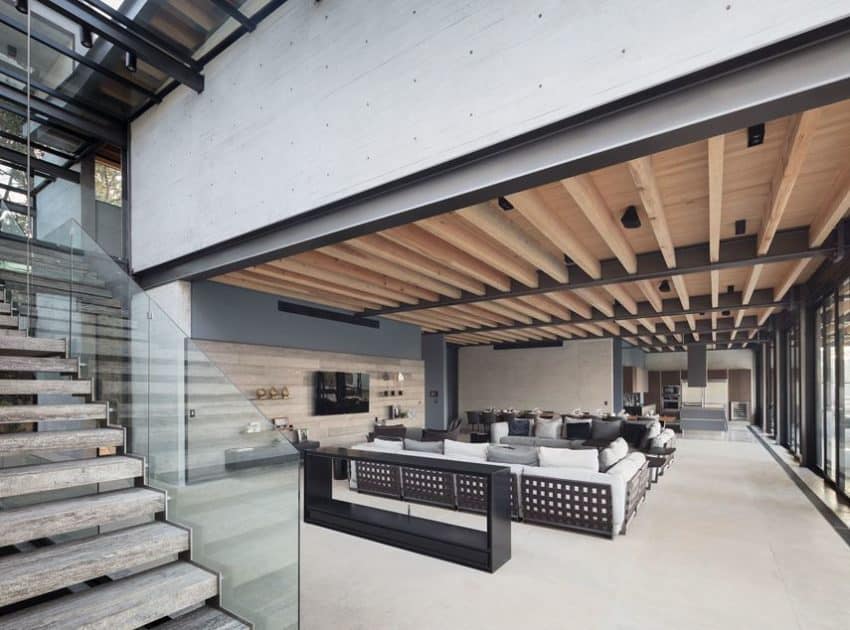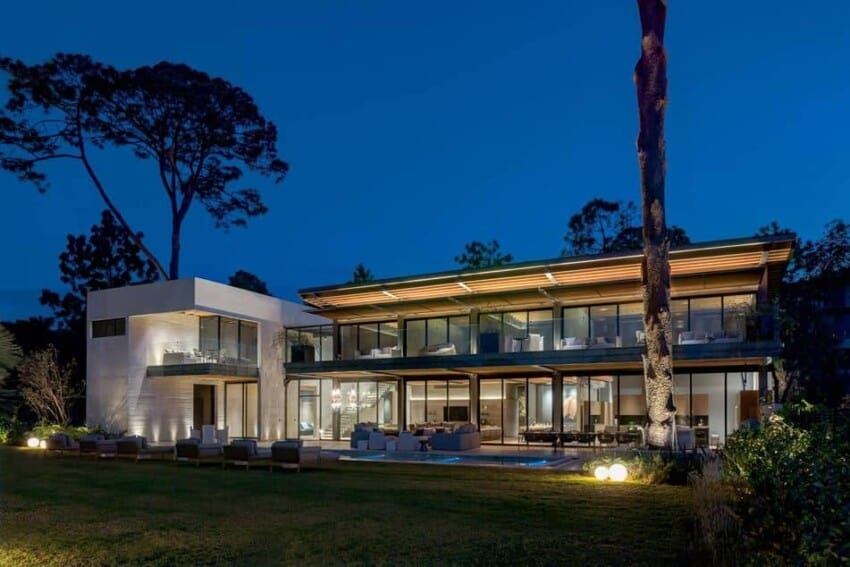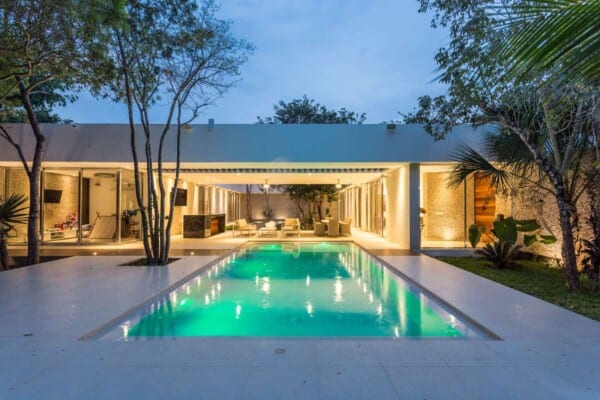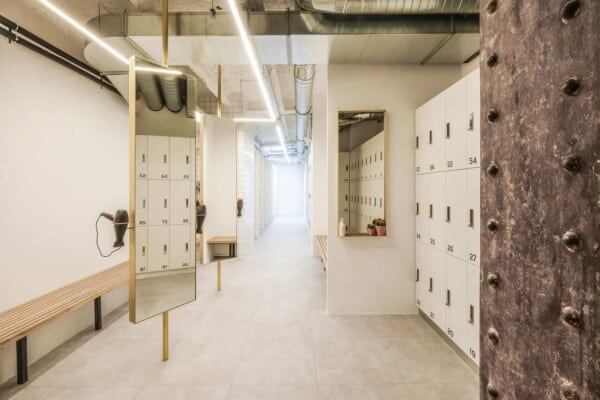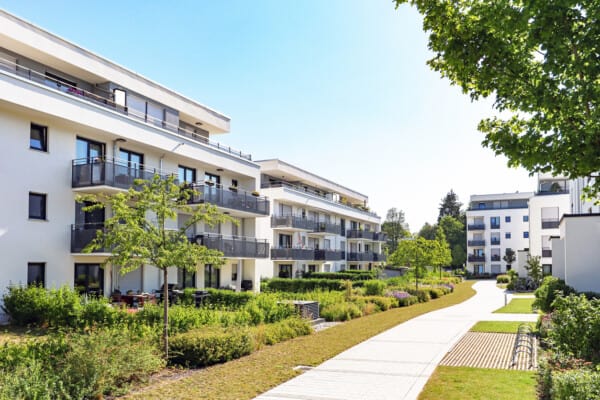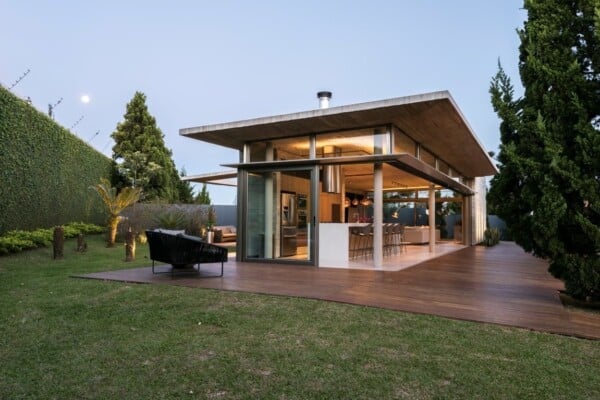This project of glass walls and wide open spaces overlooking the lake of Valle de Bravo was designed in 2017 by the architecture firm grupoarquitectura in the city of Valle de Bravo, Mexico. The volumes are spacious, with gardens and terraces facing in all directions to capture as much sunlight as possible. Aluminum parasols and shaded outdoor seating areas were also included. All floors on the top floor are oak, whereas the interior spaces of the public areas are concrete and the terraces with the pool are marble.



In terms of temperature, the house is very comfortable since it has an optimal orientation for all spaces and all the windows are Low-E.
It also has a system for recycling wastewater for irrigation and a system of several latest generation filters for water purification.
For water heating and electricity generation, it has 2 solar panel systems that fulfill both functions, making the house completely sustainable.
All the electrical systems of the house are automated, including lighting, audio, video, security, heating, blinds, etc., which also contributes to the economy of natural resources.
