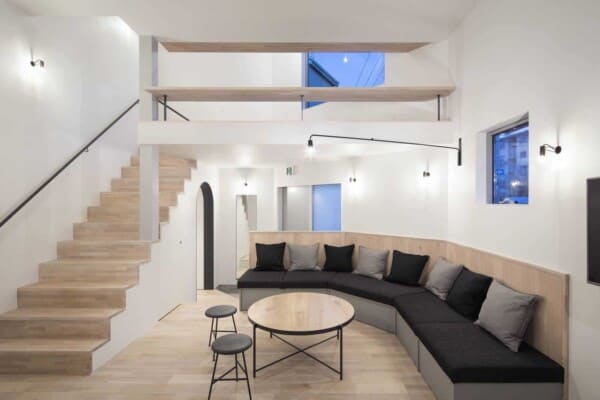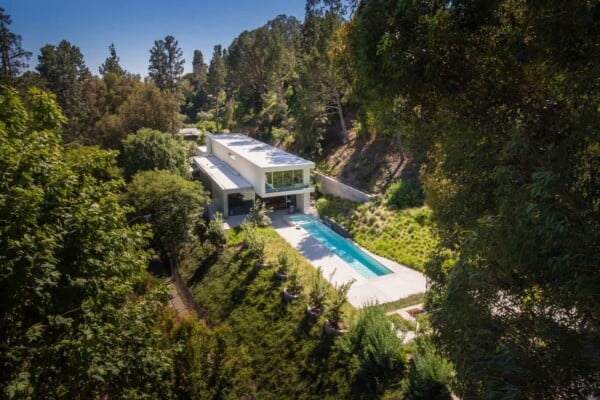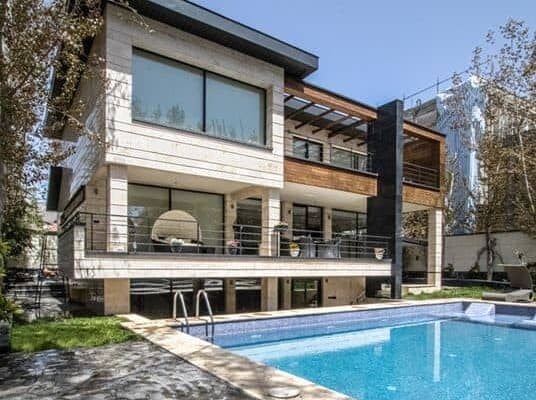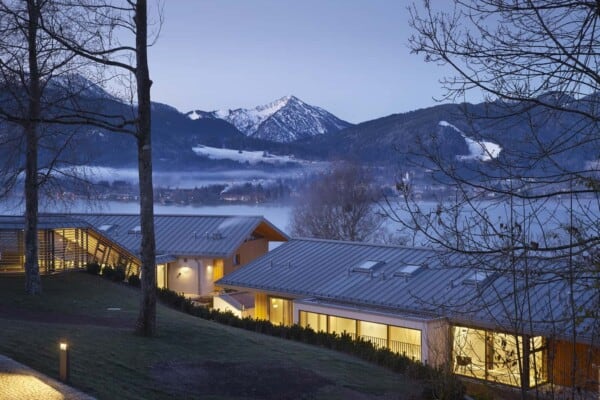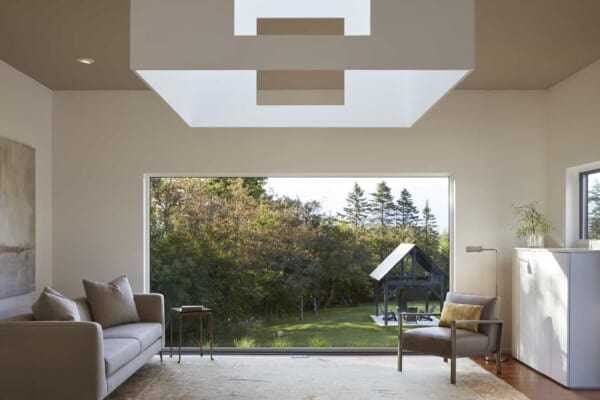This project is an annex of a house that serves as a leisure area and has an indoor pool. It is located in a residential neighborhood of Curitiba, Brazil and was designed in 2016 by the architect Jorge Elmor Neto of the architectural firm Elmor Arquitetura.

The 190 square meters that covers the space are located on a single floor, surrounded by a large area comprised of wood. In the program requested by the clients, accessibility has always been at the top of the list of requirements and all spaces, dimensions, circulations, and materials were designed to meet all kinds of special needs.



The annex is a rectangular volume of 18 meters long by 8 meters wide, executed in exposed concrete (with wooden laths) and glass (aluminum frames with double layers of glass), forming a contemporary and timeless architectural ensemble, robust in durability but lighter in compositional lines. Living room and dining room are integrated to host social activities. The large, sliding glass doors open completely, allowing free access to the outside, doubling the size of living room. The swimming pool, the garden, and several adjoining terraces offer multiple uses and occupations for various activities. Its occupants can float between spaces while the sun and light move until nightfall.






































