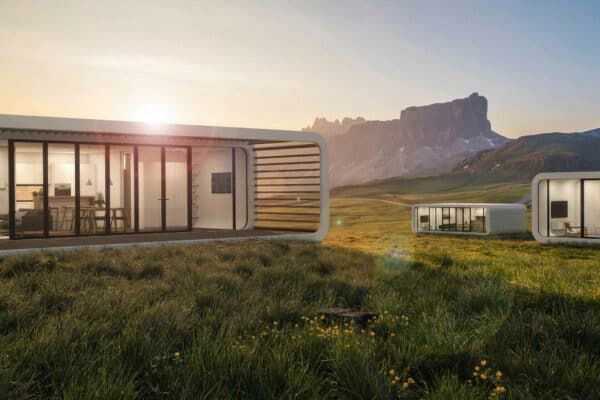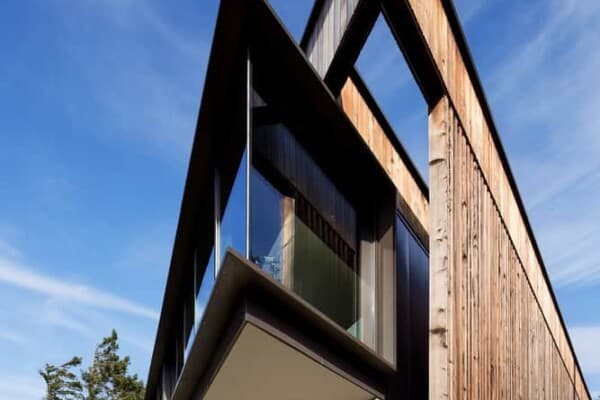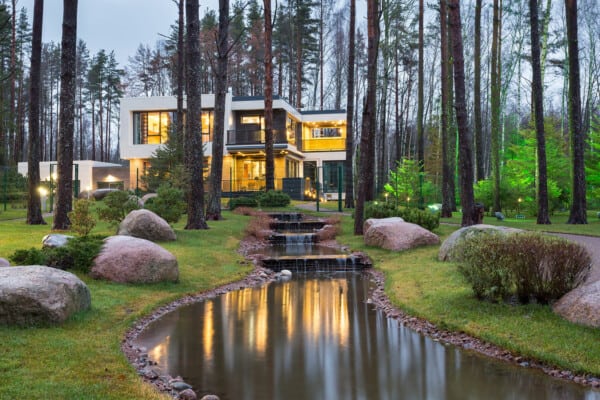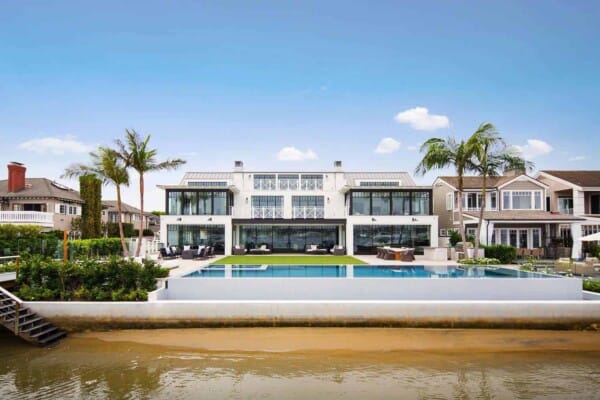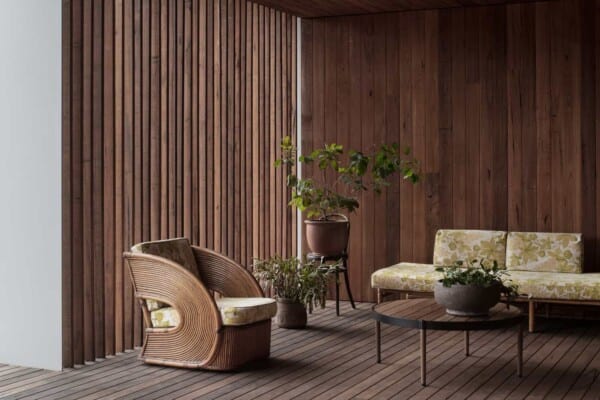Recently, innovative Vietnamese design team Mét Vuong Studio took on an architectural project in Dong Hoi, Vietnam that had a slightly more unique goal than usual. Rather than just building an average family home, these designers sought to create a haven where family members can escape the hustle and bustle of busy life at the end of the day and thoroughly enjoy their space and each other’s company, letting them feel rejuvenated and refreshed to tackle each morning. That’s how PH House came to be!




PH House is a two story dwelling built for two married professionals and their children; a son and a daughter. Despite being located in the thick of fast paced, urban life, giving the family access to everything they need in their modern lifestyle, it is also an escape for the mind, body, and soul when the day is done.





In their design process, this team made their primary goal one of shared time and calming space. They strove to create a home where the family might return from a long day of work and study and gather together to catch up, eat, or relaxed and recollect. This intent is clear in the presence of a beautiful central room that features a comfortable seating area, distraction free space, and calming koi pond right in the middle of the house.



Besides providing the family with great shared space, these designers also emphasized the value of comfortable and cheerful personal space as well. As such, each family member’s bedroom has been customized to reflect their personality and style, making each room really feel like a home within their shared home.



In order to bolster this idea of home relaxation and winding down even further, Met Vuong Studio extended the idea of incorporating natural elements into an urban house even further than the featured koi pond. Guests will also find an abundance of refreshing plant life and greenery right there in the house, as well as structures and elements made from entirely natural materials. Throughout the house, materials such as wood, steel, concrete, brick, and stone play off each other and create both contrast and cohesiveness.



The drive to use as many beautiful natural materials in this project’s construction was actually two fold. Besides establishing a healthy, calming atmosphere in the home, these materials also enabled designers to buy supplies locally, eliminating unnecessary costs and boosting local economic participation.



As if all this wasn’t enough to create a place that’s perfect for unwinding in after a long day, features like skylights, large windows, and open-air transition spaces that blend interior and exterior elements of the home let a fresh breeze and sunlight permeate each room. Thanks to several cutout walls and the presence of stone based materials, however, no privacy or safety is sacrificed.
Photographs by Công Lý Phạm


