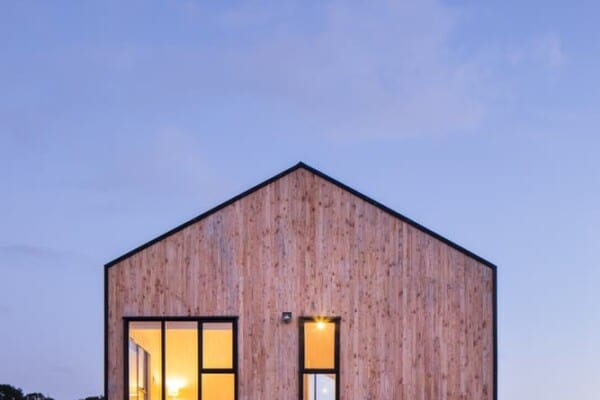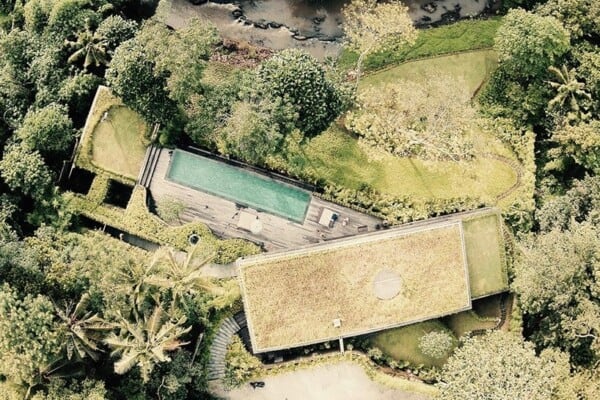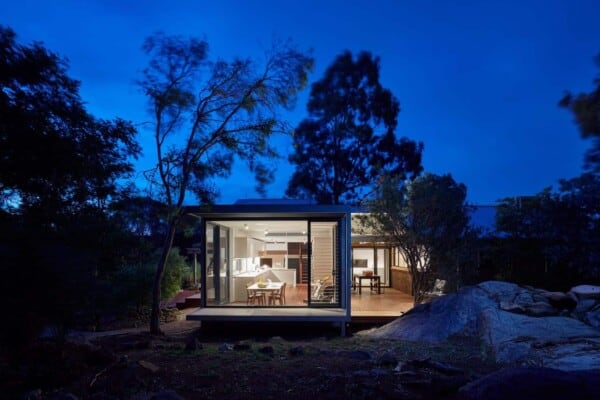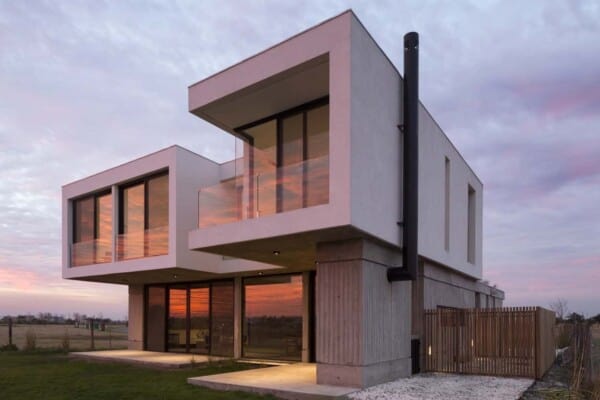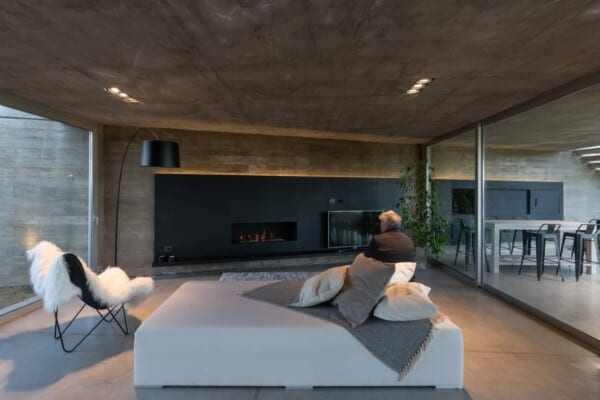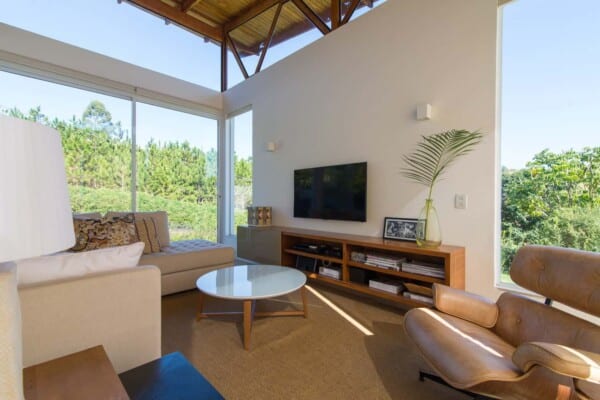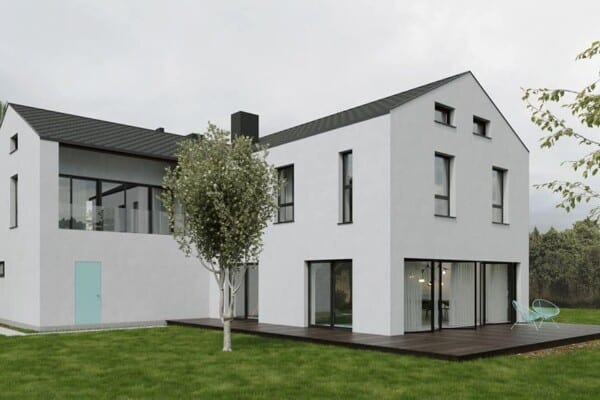Where an old townhouse used to stand, right in the heart of San Francisco, California, creative contemporary designers at Gast Architects have recently completed the Edwardian Home; a modern take on the architectural era of the same name.


Now a contemporary living space through and through, the Edwardian Home was renovated from an older building that once house several separate apartments split throughout a tall townhouse. Instead, the team turned it into one cohesive home to give a large family the ideal vacation retreat away from their busy daily lives in another big city.


Part of the reason the building was re-conceived to involve all four floors as part of a singular, cohesive family dwelling was because of the structure of the unique family who bought it; they have four different generations of family who wanted a place where they could gather together under one roof! With each different unit of the family living all over the world, the group wanted to built a spot in a world-class city where they could all be together and bond somewhere they love, from youngest to oldest.


Although much of the inside of the building has been modernized and now has quite a contemporary quality, designers chose to restore the original shingle style facade of the house in order to pay tribute to and keep it blending well with the scape of its street outside. Although they did wish to give the building a new lease on life, they also wanted to keep its Edwardian authenticity.


Not everything on the outside was left untouched, however. Large repairs included the roof where a flared lower edge provides shade during certain parts of the day to impressive bay windows on each floor. Changes were made, however, where brick classing was integrated lower down the facade on the lower level in order to give it a little more sturdiness and a better chance of withstanding natural wear and tear for the many tears the family intends on gathering in the home.


The home’s interior, which is much more contemporary than the Edwardian facade, features a deliberate contrast of tones. Designers chose a palette with a balance of warm and cool shades, with simple materiality and a homey, neutral aesthetic that hearkens back to the original Craftsman style of the home before renovations.


Within the decor pieces, artistic elements, and fine details, the family and designers deliberately chose an Asian influence when it comes to patterns and shapes. This is partially responsible for the subtle sense of elegance the house exudes despite also feeling like a comfortable place to gather and spend time with loved ones.


Perhaps our favourite aspect of the house is the fact that, because of how it’s situated on the street and thanks to the rolling hills of the city’s landscape, each and every floor gives guests a different panoramic view of the city skyline. Whether one is sitting outside on the porch, reading on their own in one of the quiet, relaxation rooms, or bonding with family around one of the fireplaces, the stunning atmosphere of San Francisco can be see easily, comforting those who look.


Of course, the height of the house provides the family with plenty of space for hosting as many of them as can visit at once, but that’s not all the four floors are good for. They provide the chance to build rooms into diverse social spaces while still maintaining ares of privacy and quiet for those who need it.


Aside from the modern amenities added to the home and the light, contemporary furnishings chosen for the interior, one of the biggest updates that wouldn’t have been typical to the original Edwardian structure is the lovely back deck. This spaces is designed to open wide right into the ground floor common spaces and blend indoor and outdoor experiences so the city really feels like part of living there.

Now, we’ve called the deck one of the biggest updates to the old fashioned inspired house. That’s because the biggest update is undoubtedly the steel system elevator that rises up to each of the four floors to the core of the building! This makes every single storey accessible to every member of the family, no matter how old or young, meaning they can choose to spend their stay sleeping in whichever room they find most comfortable regardless of how many stairs they might otherwise have had to climb to get there!
photos by Aaron Leitz Photography

