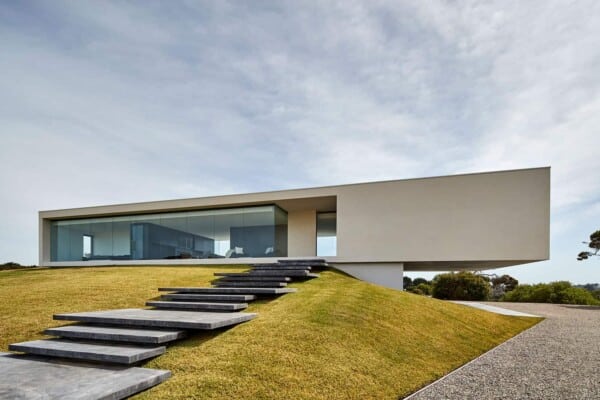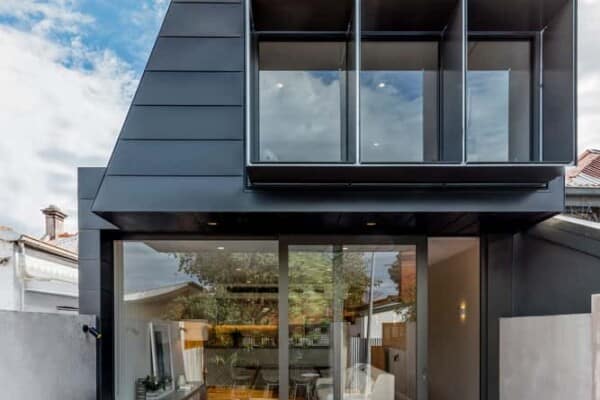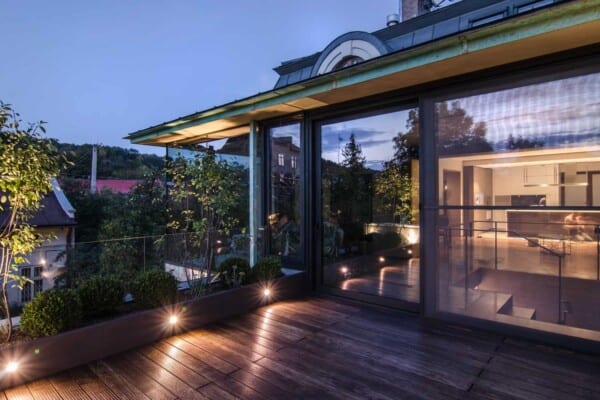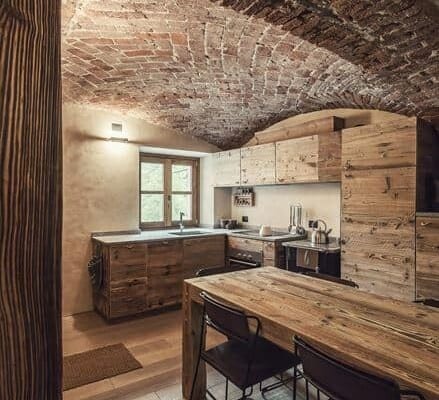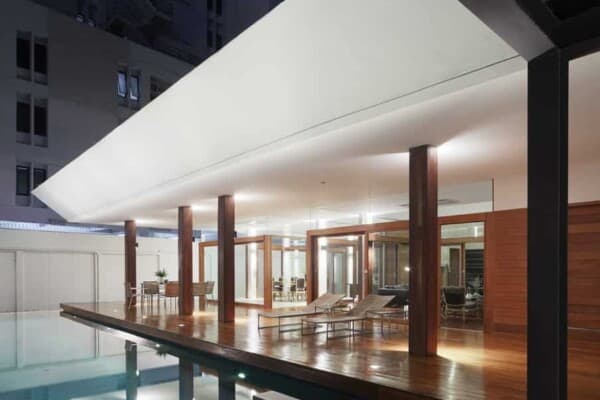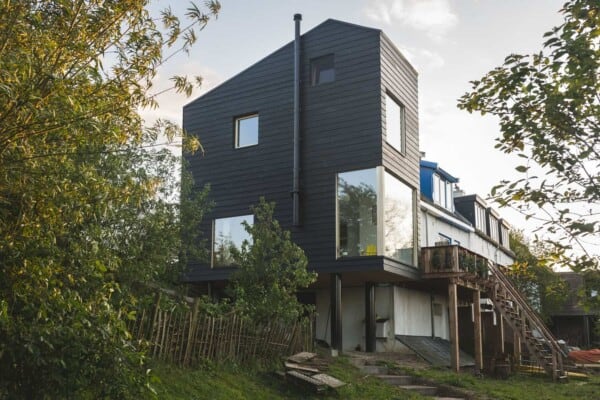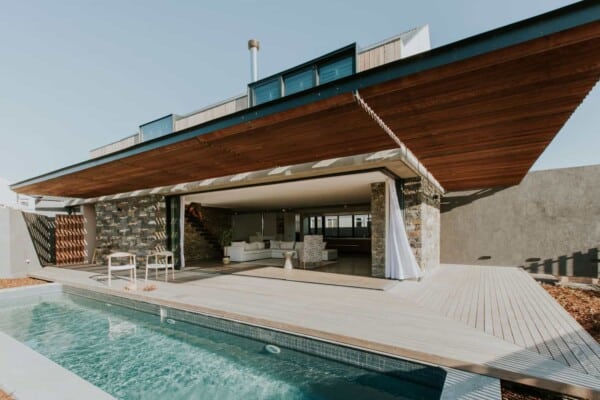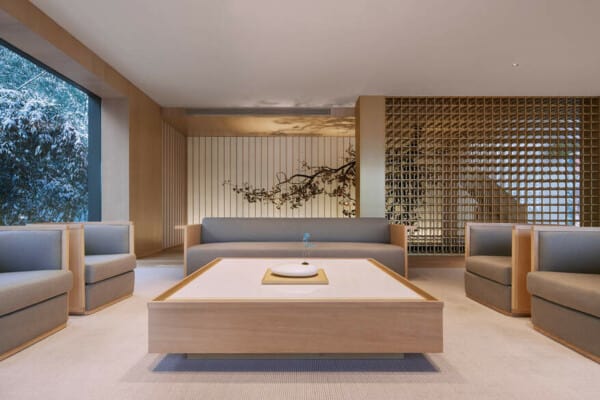Nestled into the woodland areas of Curitiba in Brazil, the beautiful and newly completed SR32 Residence created by HARDT Planejamento was a chance to test the design team’s skills in building on sloping land and lowering process impacts on nature while still creating a contemporary living space.

Covering 240 square metres of land, the house sits singularly on a slope; and standalone structure that is not built onto the boundaries of another building like so many in the nearby local areas are. The vantage point at which the house sits affords it a view of the nearby Bacacheri park, a local landmark, that is nothing short of breathtaking.

From the outset, designers decided to incorporate this closeness to such lush nature right into the home’s layout and structural plan. Besides aiming to include an amount of greenery within the home’s decor itself, they also wanted to emphasize those green views as much as possible. This is how the finished product ended up featuring its three full glass facade walls!

Of course, the house is still a residential home and (even legally) that requires a degree of privacy, so designers also custom built a useful blond gable on the south side, where passers by might otherwise see into the house a little too easily. Elsewhere, however, the home is almost entirely visually open to the greenery surrounding it.

The view wasn’t the only thing designers wanted to work with! They also opted to work with the last of the land instead of against it, incorporating the slop of the hill into the home’s structure and layout. They did this largely by deeming the highest point of the slope as the perfect spot for the ground floor and using the slope downward as an opportunity to build a basement below.

Besides the basement on the slope, the rest of the house is arranged vertically on top of the ground floor. This gives certain rooms a different but equally stunning view down into the park. While the basement plays home to a garage and storage space, the ground floor features social areas and the kitchen and dining room. Upstairs, you’ll encounter personal rest space, as well as a comfortable rooftop patio for family activities, hosting guests, and relaxing with that infamous view.

Access to each floor of the house is provided by one of the design elements that actually contrasts greatly with its naturally surroundings, as well as different more neutrally toned features of the house. This is a steel staircase all along the one closed wall, extending from the basement completely upwards through the ground floor, past the bedrooms, and right to the rooftop.

Of course, the square footage of the actual ground level is quite small, even though that means the house isn’t thanks to the way it expands upwards. This small base means that the goal of building a strong green element right into the house wasn’t as easy as it might have been otherwise. This is why designers chose to not only build a small garden on the round level, but also allow it to climb up the side of the house onto the rooftop patio and barbecue area as well.

Whatever other small spaces in the house that don’t feature their own elements of greenery, like the bathroom and a small ground floor office off the kitchen, are purposely situated to face the back garden so that they don’t miss out entirely. This ties the atmosphere of the house into its park and woodland view, making it feel pleasantly engulfed in nature.

In terms of materiality, most of the things used in the home’s construction are natural and were locally sourced. This is perhaps most evident in the heavy use of wood within in the home and in the outdoor spaces, but is also true in the exposed bring and many of the metal details. The polished concrete that makes up the base of the ground floor was locally sourced as well.

Across the floors and up the stairs, both inside and out (with the exception of where polished concrete was used as an alternative), pressure treated pine with a burned finish, a wood that suits both summer and winter, was used. A sense of cohesiveness was created when the leftovers of this wood were used for the countertops in the kitchen and several tables through the house. Pops of colour in the decor scheme, mostly in yellow and blue, create a stunning contrast with this wood.


The heavy emphasis on glass and feelings of limitlessness through the house do, of course, do more than just provide a constant good view. The glass walls in most areas, as well as a glass ceiling over the staircase, also ensure that the interior of the house is constantly well lit. This, in turn, helps increase the home’s energy efficiency during the day.
Photos by Jefferson Carollo Filho

