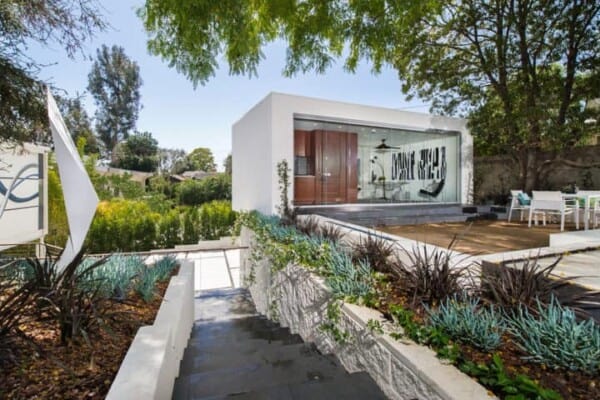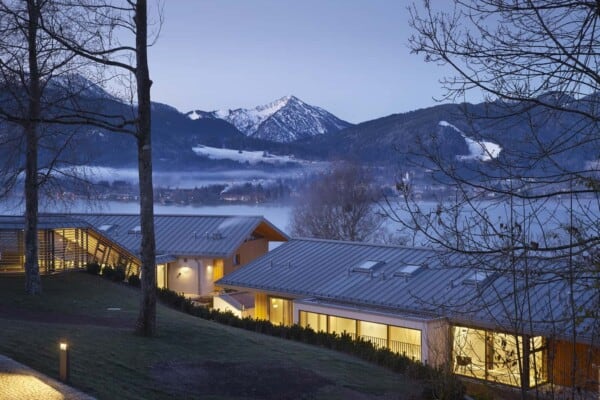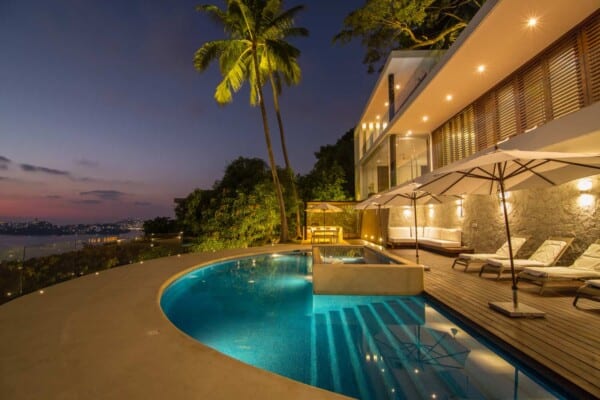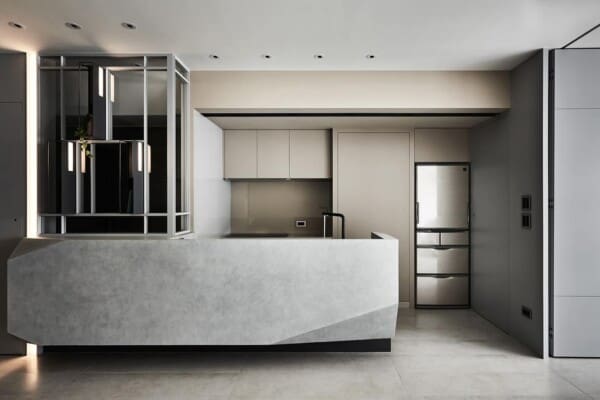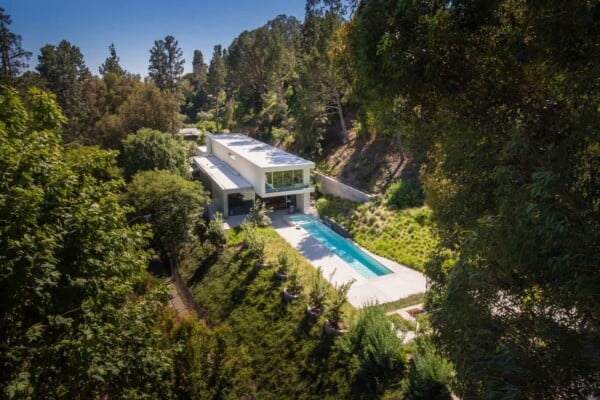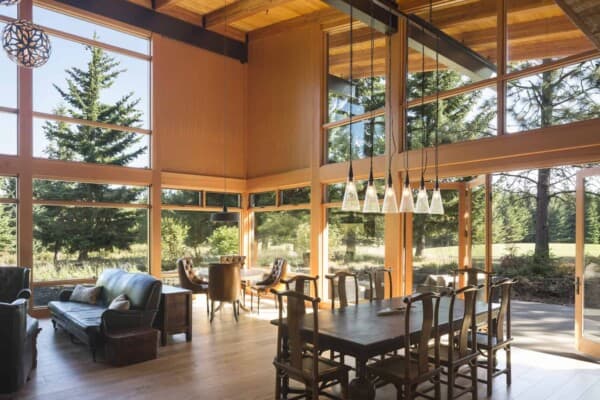Casa Bedolla, a lovely little house designed and build in a rather complex terrain between mountains and trees by P+0 Arquitectura, calls Nuveo Leon, Mexico home.



Nestled amongst the cedars and oaks, this home spans only 200 square feet despite the sprawling land around it. This is because the rocky topography presents building challenges that these particular designers were innovative enough to work around wonderfully here, but didn’t want to tempt too hard by making the home too expansive.


From the outset, designers of Casa Bedolla aimed to work with the land, respecting the terrain and working around the existing trees in order to preserve them. The rocky house sits two storeys high, with two separate areas featured on the ground floor; one for private areas and another for social spaces.


These areas appear to float over the ravine below thanks to the way the structure has been firmly anchored into the mountainside. The angle it sits at allows for the collection of water runoff near where beams support the main wall, which is a monolithic slab of concrete with a local stone facade.


Although the house appears quite sturdy and thick walled, two of the walls are actually perforated. This lets warm, fresh air ventilate the house naturally at the same time as it affords stunning views of the mountains and forest through the holes in the stone. You’ll see the walls we mean upon entering the courtyard out front.


Another slab extending from the roof neat the courtyard provides the area with a little bit of shade down below. This is where you’ll find the garage and parking area. Close to the high extension, a terrace is formed at the top of the house, turning the hard roof into a social space akin to a solarium that sits at the top of a linear staircase.



Inside, the rooms are actually quite open concept on each floor. Rather than building more thick walls to divide interior spaces, designers strategically placed furniture to delineate between rooms of differing functions. This makes the home’s interior quite customizable as the family’s needs a personal tastes change in the future.



Throughout the house, generous windows provide natural light and dissolve the separation the thick walls provide, creating a better indoor-outdoor relationship. This co-existence mimics that of modern and traditional construction techniques that are clearly present in the house itself; there’s a sense of dialogue between all facets of your surroundings while you’re there.
Photographs by FCH Fotografia


