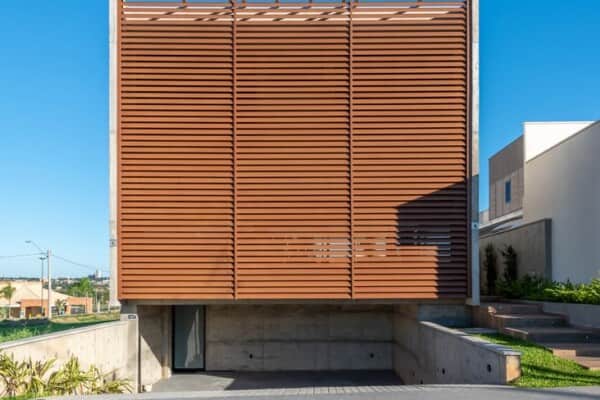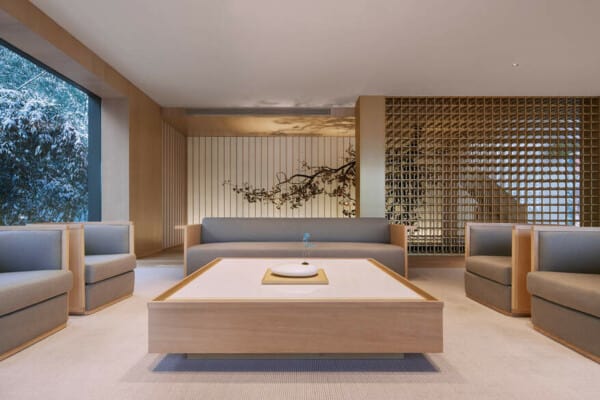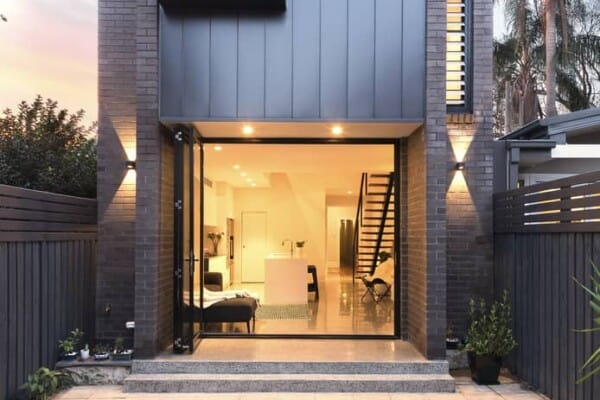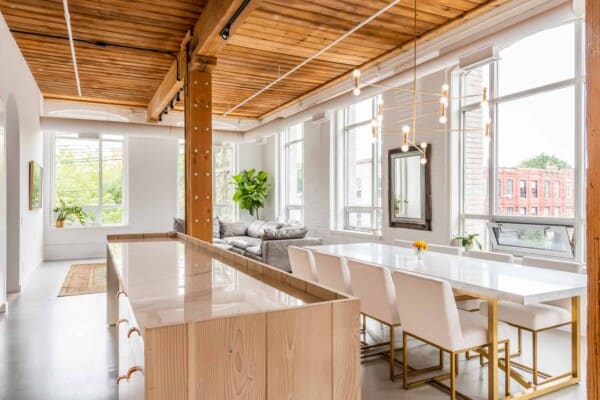Thanks to innovative designers at Savioz Fabrizzi Architectes, a beautifully rustic and vintage original barn has been transformed in a minimalist but luxurious way and renamed Bornet House.


Located in the countryside of Ollon, Switzerland, the Bornet House is a former barn that still bears a lot of its original masonry which adds historical character despite the fact that much of it resembles stylized rubble this many years since it was first built. The barn actually sits at the centre of the tiny village of Ollon, which is quite dense in terms of where the buildings sit in reference to each other.


On the ground floor of the barn house is a singular, open concept space where all of the functional parts of the house are featured. Here, the kitchen, living room, and dining room blend together but in a way that makes sense and enables free movement. Closer to the entrance, the main bedroom actually sits on a higher level but only slightly, built up on a sort of central wooden pedestal.


The difference in levels between the bedroom and the functional and public spaces gives the sleeping space some uniquely situated privacy, as though it’s its own little escape. At the same time, the fact that it sits only slightly higher than the other rooms and isn’t closed off at the top affords the living room double the height to the ceiling, making it feel even more opening.


In terms of materiality, the inside of the house bears a sort of cohesiveness with the outside. The tones of the natural materials chosen suit the outside of the house, matching the stone of the original work quite well. Inside, the natural concrete floors match the ashy tone of the natural ceiling while the wooden walls match the bedroom platform and frame of the kitchen.


In terms of the physical structure of the building, designers opted to stay true to the history by refraining from altering the walls and openings in drastic ways. In one spot, however, the west wall needed to be rebuilt to maintain the integrity and strength of the building and preserve it for years to come.


Despite the fact that they maintained the building to its truest form as much as possible, they also accounted for the way it sits on a slope as well, particularly when it came to filling the floor on the inside. In the rebuilt wall, however, designers did take liberty in the revived space to add a window that runs the whole width of the building, harnessing the power of the slop once more to provide a breathtaking and totally unobstructed view of the Rhone Valley.


In order to keep incorporating the beautiful outdoor setting the barn house is afforded, designers also added a small terrace right off the side of the bedroom platform. This gives dwellers another way to enjoy the old fashioned setting of the tiny village, contrasting well with their experience of the freshly modern interior of their new house.


The final area of the house, not always visited by guests, is the basement. This area houses a useful home office and even a plant room, which is actually partially under ground thanks to the way the land the house sits on slopes.
Photos by Kristyna Strejcovska












