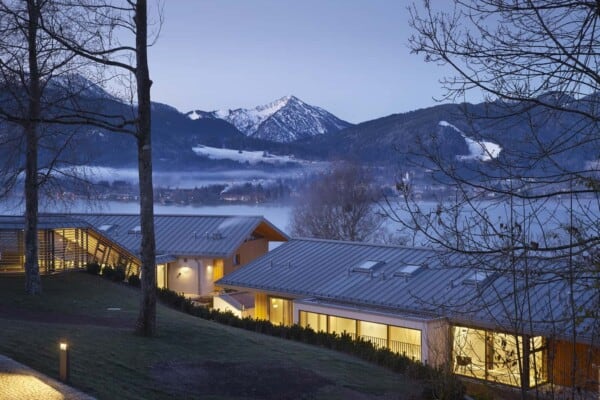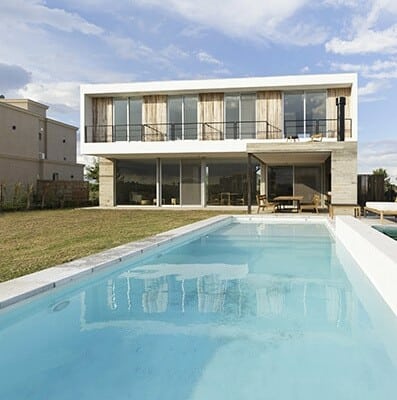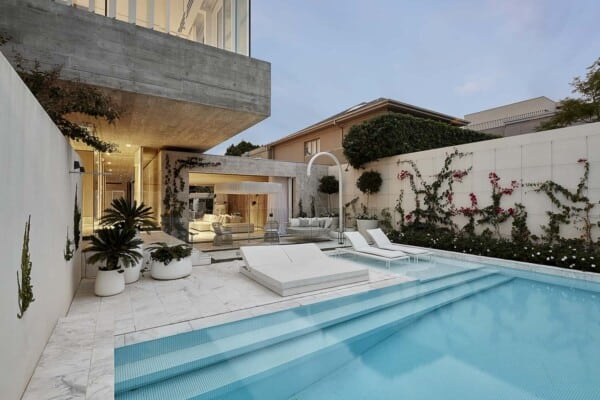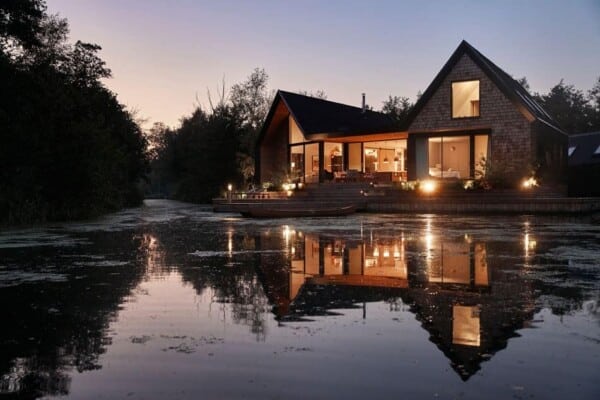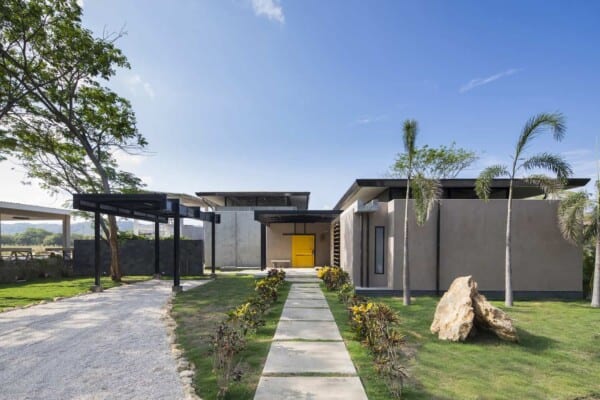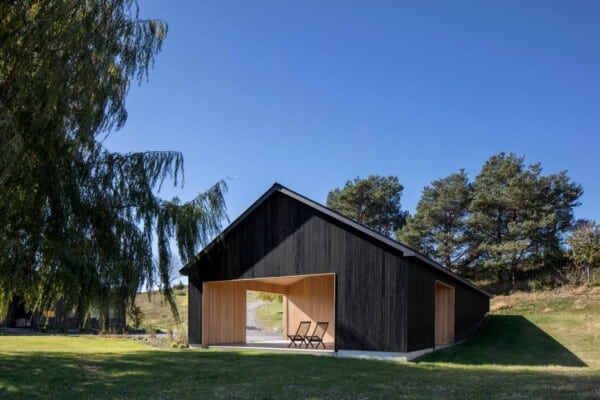In a central conservation area in the village of Ely, United Kingdom a new house has been built from what was originally a garage built in 1905 when the street was first laid out. Now, Mole Architects‘ Fijal House sits looking modern and stately between two detached Edwardian houses that provide impressive contrast.

The house is brick clad but the bricks are angled in such a way that one must look twice to realize what the facade is actually made of. Set on angles so that they create almost zig-zag looking ridges, the bricks create a visual appeal that designers created as an artistic and contemporary interpretation of the older houses that flank it on either side, which are made of classic brick.


The actual vertical shape that designers chose to create in their offset placement of the facade’s white bricks was inspired by another much older local landmark. The shape is an homage to the stone columns that mark the entrance of the Ely Cathedral! On the house, the bricks are at at 90 degree angles to each other to get the right visual texture.



The entrance of the house is set into the brick, recessed underneath a modernist looking lintol made of precast concrete. This slab provides shade to the small porch and the entryway’s front window. For even more visual appeal that the facade already provides, the space below the lintol is adorned with colourful tiles creating a pattern in cream, green, and blue.



In terms of its construction, the house was created around a prefabricated frame. The ground floor and internal walls were constructed using concrete screed, with dense concrete block work included around the base for extra thermal mass. Skylights in the roof, particularly those on the south side, bring sunlight into the house all day long, spreading to every corner from the dining area and staircase in particular.



The upper floor of the house sits under a roof that features exposed rafters on the inside and a steeply pitched shape. Once again, this element was inspired by the local cathedral; the angled is modelled after its nave. The angled interior effect is that the modestly sized bedrooms below have a cozy sense of scale and lots of old fashioned character typical of original houses in the region but unusual for more modern houses built in the surrounding suburbs more recently.



From the outset, designers wanted to give the home’s interior layout a bit of flexibility, allowing good flow and movement and enabling rooms to be used in diverse ways. The owners wanted a space that could feasibly balance hosting large social gatherings but also suits regular family use, with decent acoustic separation between rooms, particularly those with differing private and public functions.


In terms of decor, the materials used inside the house are simple and modest. Floors are made of smoothed dark stone while pale ash lines the walls for natural contrast. Upstairs, floors are carpeted for comfort in the bedrooms on chilly mornings. In direct contrast to and communication with the angular lines in the home’s exterior facade, smooth curves are featured in the home’s interior wherever possible, adding a sense of comfortable flow.
Photos by Matthew Smith



