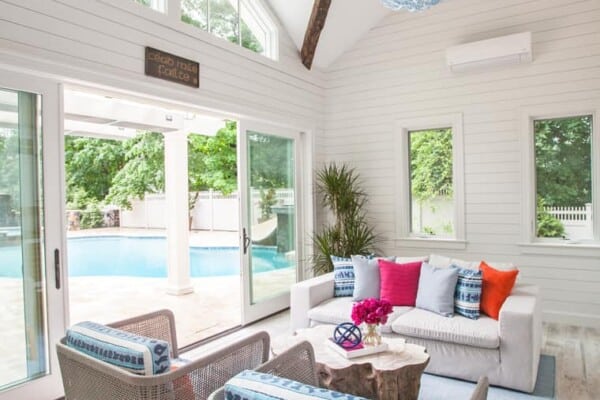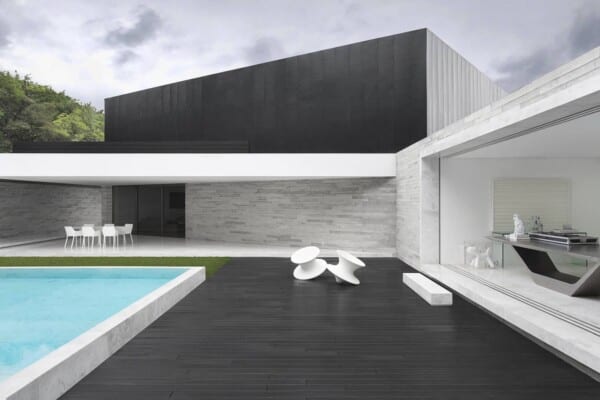In a beautiful suburban neighbourhood on the edges of Tel Aviv in Israel, creative and modernist design teams at Pitsou Kedem Architects have recently completed an industrial inspired family home called SB House that was specifically designed to blend minimalist, contemporary living with outdoor spaces.


From its conception, the SB House was always intended to be an experience. It is a blended space that combines interior and exterior spaces, industrial materiality with natural elements, and open concept public spaces with private resting areas designed as singular places to seek peace on one’s own.


The walls of the house rise up from the ground like a concrete envelope, wrapping around the interior spaces even as those flow through the spatial delineations in a way that feels sensical and very free. On the bottom floor, you’ll find social and public spaces designed for hosting family and friends while the more meditation and rest driven areas where one might like to escape to exist upstairs.


Of course, just because a space is designed to be private doesn’t mean it has to be dark or enclosed! Privacy can be opted into in the form of lovely curtains, but otherwise the bedrooms are surrounding on at least one side each by stunning floor to ceiling windows that open entirely to lead to a concrete balcony with an iron railing for each.


Most of these balconies can be walked along from one to the other, like a series of hard stone paths in the air, looking down onto a lovely backyard that features its own swimming pool. Here, the public spaces downstairs open onto seated patio areas around the pool as well, contributing to the blending of indoor and outdoor spaces.


Although the decor is intentionally minimal, which was a choice made to let the wonderfully simplistic materiality of the house stand out, there are several details inside that are both functional and eye catching. The bright red side tables and shelves dotted throughout the space are a great example.


Elsewhere in the house, wooden surfaces and furnishings are used to sort of ground and create contrast with the concrete and iron that generally rules the space. This wood is stained slightly darker than its natural finish to keep the colour palette consistent in a way that is earthy and comforting. This can be seen in in the floors, coffee tables, and many window shutters.


All together, the slightly industrial and slightly open concept style dotted with contemporarily shaped furniture takes on a rather mod feeling. The spaces looks as though the 1950s underwent a suburban modernizing of some kind, but in a way that is more organized, typical of more contemporary buildings and homes.
Photos by Amit Geron













shalom salam , i am from Morocco and worked for 41 years in AZAGURY office in architecture,so if you can send me the drawing of this amasing house , just to enjoy the work.. thanks a lot