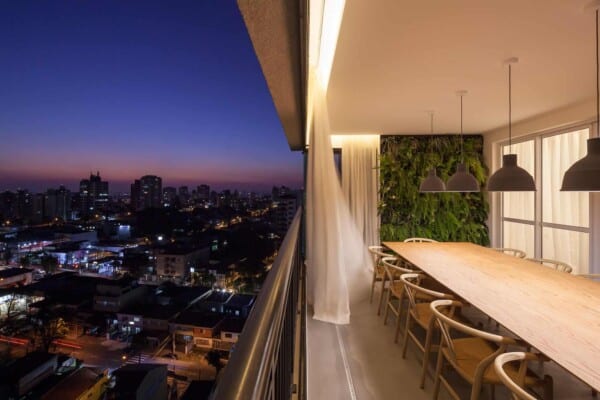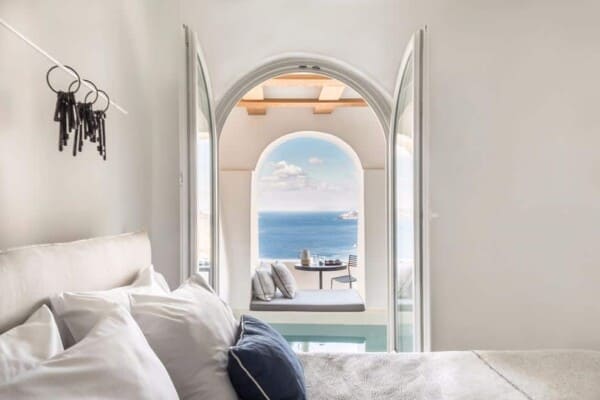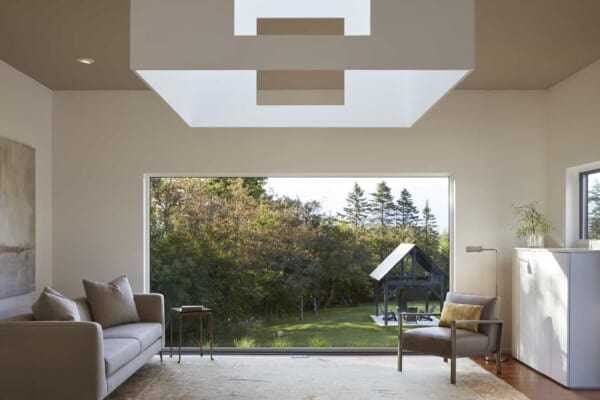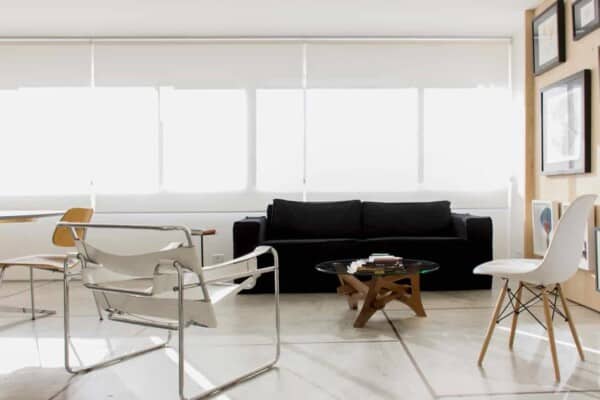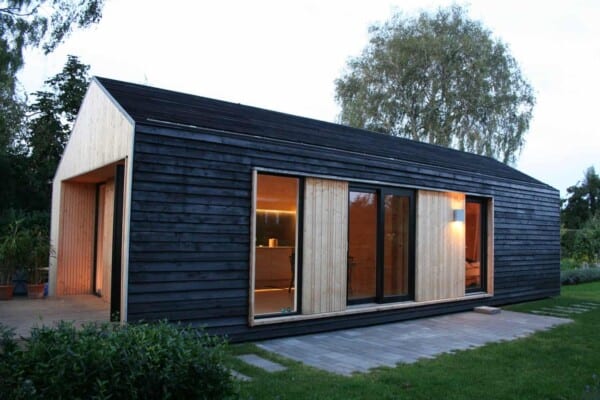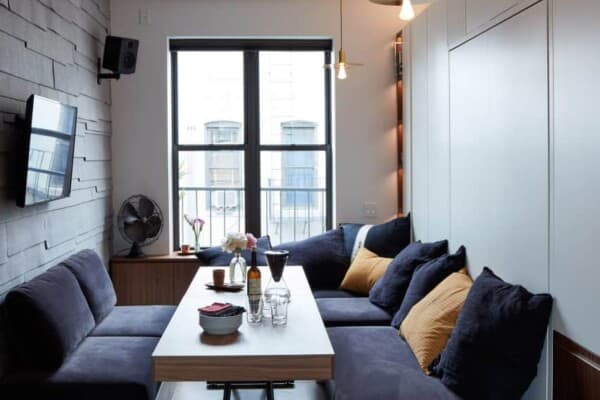This project’s design adopted the strategy to clearly differentiate the relationship with the landscape of the living spaces, on the one hand, and the areas of night and service, on the other. It was carried out by the architectural firm Unoencinco Arquitectura in the year 2016 in the city of Buenos Aires, Argentina.
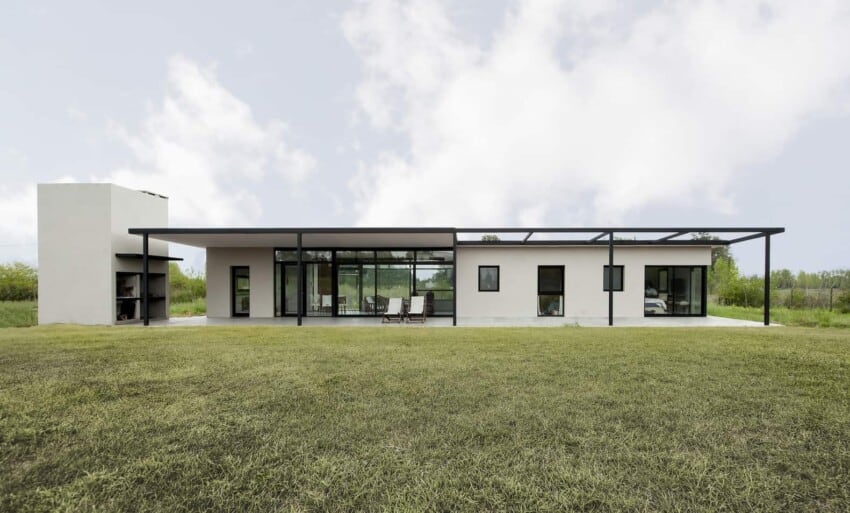
Located in the “El Ocho” neighborhood, in a land of incipient consolidation, it occupies approximately half a hectare that presents a style typical of Pampa in Argentina.
Under a covered plan, two “boxes” were measured and placed, divided up with an alternating pattern of vertical and horizontal openings to the exterior. These areas included everything from the restrooms to the bedrooms, as well as the structural support. In the small space between them, the living room is fully immersed with the landscape, allowing us to enjoy it in all its splendor. A gallery that takes a full edge with its full / empty shades acts like bellows that expands outwards.



The space that has an area of 136 square meters has a large terrace that connects directly with the nature that surrounds it. Not a single detail will be missed whilst staying here.















