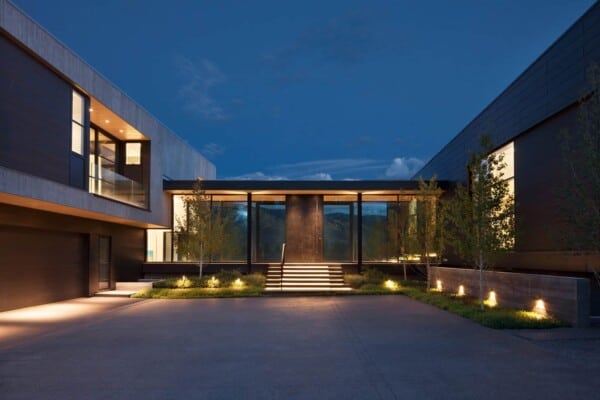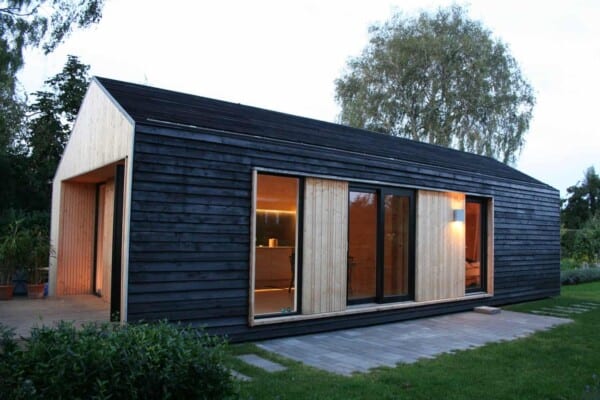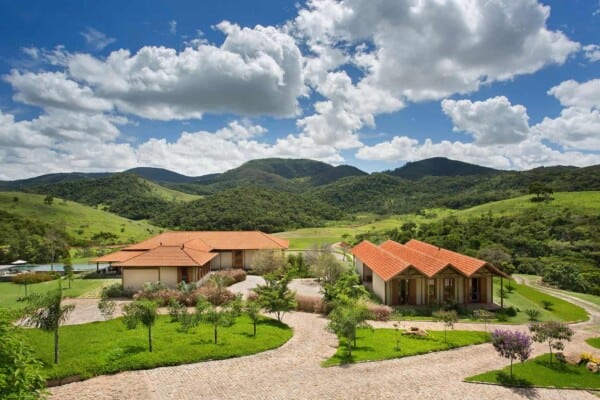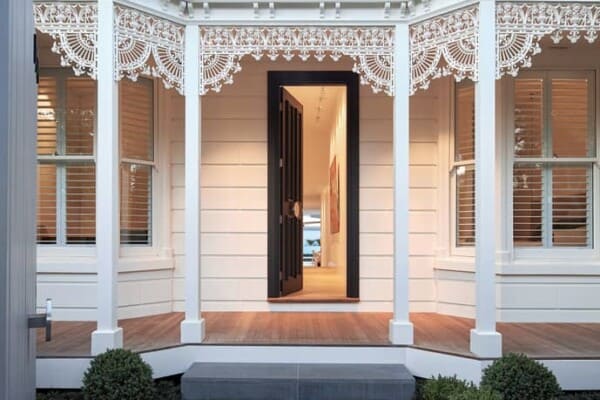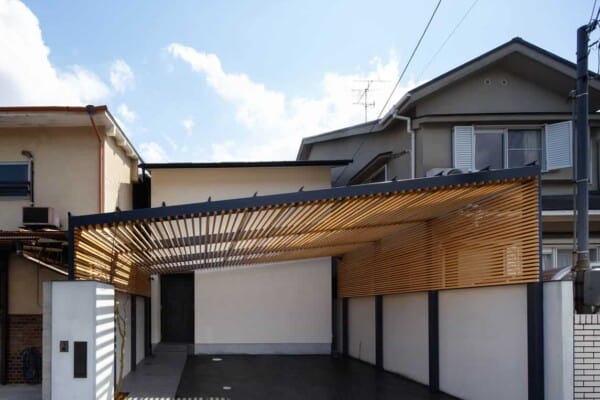In the charming desert climate of Llano, Texas, a stunningly authentic and yet beautifully modern escape called the Texan Hill Retreat has been finished for a family by creative teams at Michael Hsu Office of Architecture.

The large two story holiday home boasts several immediately noticeable walls of glass. Whether you’re standing outside or in, these will undoubtedly be one of the first things you’ll notice because of the way they contrast with and add and intriguingly modern feel to the otherwise traditional looking stone and brickwork of the home’s materiality.


These windows do more than just look nice in the walls, of course. They also provide breathtaking views of the warm desert greenery surrounding the house and its land, as well as increasing the home’s energy efficiency by providing the rooms inside with plenty of natural daylight and passive heating on cooler days, making it rely less on heating and cooling systems.


In the great room, which you’ll encounter nearly right off the entryway, the impressive windows we’re referring to are actually double heigh, as is the room’s ceiling. This makes the shared living space feel large, airy, and in tune with the landscape around the house.


A suspended metal fireplace that appears to float over a freestanding concrete hearth sits in the centre of the living room, with chairs arranged all the way around for coziness and easy socializing. The shape and construction of this central piece appears quite unique and modern, which makes it all the more interesting that the materiality of the same piece is quite rustic and old fashioned.


The use of natural, rustic materials throughout the house continues, rather than stopping with the walls and the fireplace. Wood siding is a heavy feature throughout the whole ground floor, lending another layer of rusticity to the home. This contrasts well with the furnishings that aren’t styled along the same vein; designers specifically chose more contemporary looking pieces in modern, alternative shapes to make a comfortable but attention grabbing dissonance that really works.


Of course, that might sound like a lot to pack into one decor scheme, but they’ve made it happen without creating a space that’s too busy or a look that’s overwhelming or tacky. The layout of the house is simple and sensical and so are the details of the decor scheme. In fact, some rooms in this clean, streamlined yet traditional home border on minimalism, particularly those with polished concrete floors. These spaces, however, as given extra character by the inclusion of a piece or two of local culture decorum.


Like the windows, the concrete floors we mentioned above do more than just look nice. They are also actually part of the passive heating and cooling in the house that makes it less reliant on active energy using systems. At the same time as they make everything look smooth and clean, they also keep the home cool in hot weather.


With plenty of comfortable bedrooms and bathrooms, lots of yard space leading down to a local lake, and more than one space both inside and outside in which to sit and spend some bonding time with family and friends, this house truly is the perfect spot for not only unwinding with loved ones but also getting a feel for the local Texan experience while you’re at it.
Photos by Casey Dunn Photography


