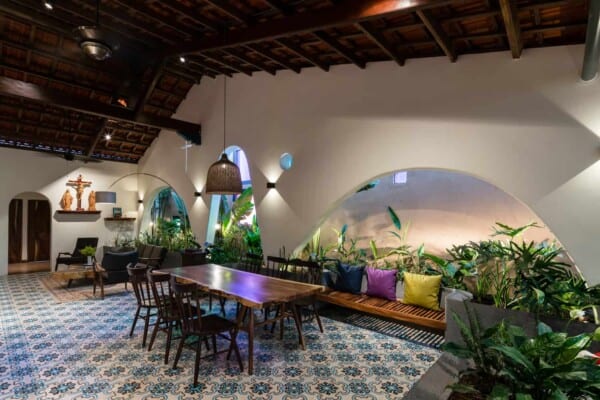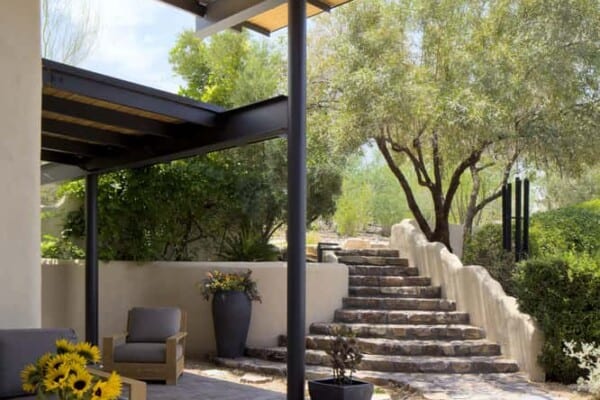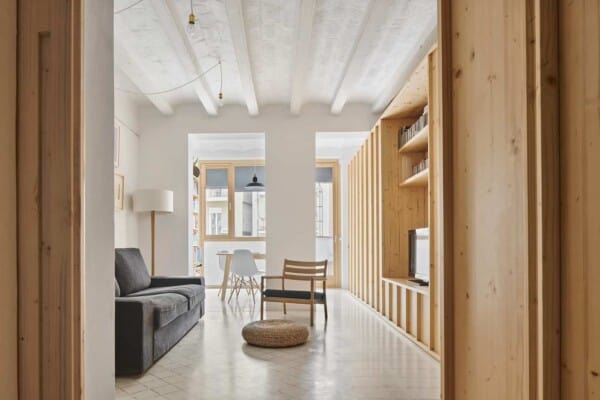This wonderful house full of light and with a wonderful feeling of family warmth is located on a bed of rocks and with spectacular views of the lake and the surrounding forest. Its cedar-clad exterior walls frame a clearing in the wooded area that extends alongside the home. The garage and the doors of the garden are fused with wood; at the same time, the main entrance interrupts it with a sheet of irregularly shaped glass.


The glass from floor to ceiling and full body in the facades of the two modules allows each one to present a different and expansive view of the lake and its islands. Being inside the house gives a unique feeling as though you were hovering just above the water.





The 2000-square-foot design was created in 2013 by the architectural firm Lazor Office, with the help of its architect Charlie Lazor, and obtained advice from the Gregory Design Group.
The private living spaces occupy the ends of the modules, in which we can find three bedrooms and two bathrooms.
Outside, the quay, the garage and the walled garden are joined by a series of walkways and wooden decks







































