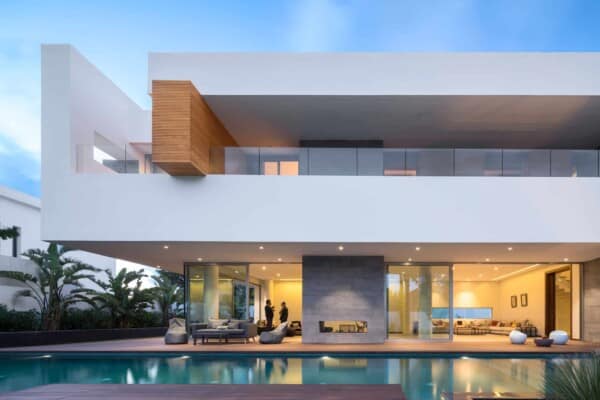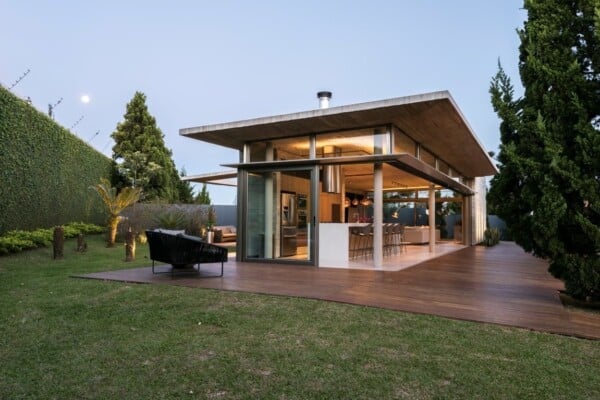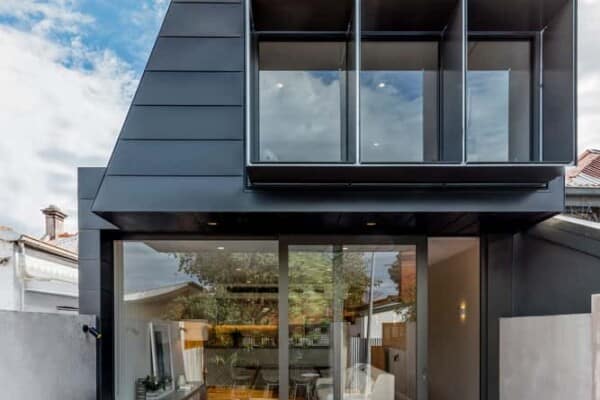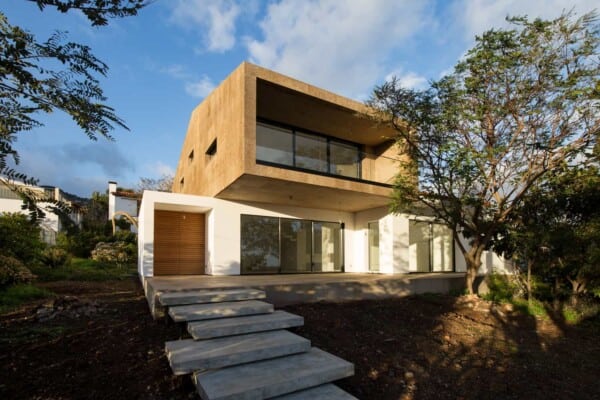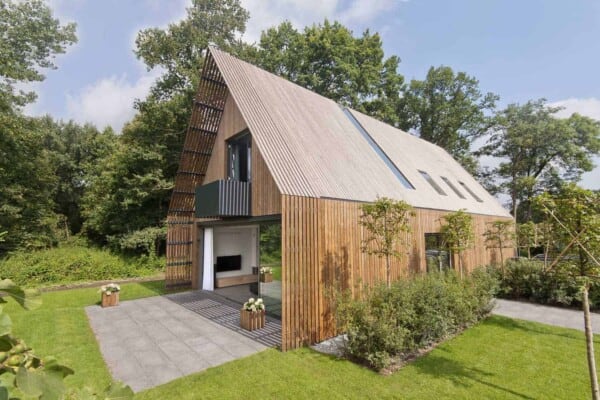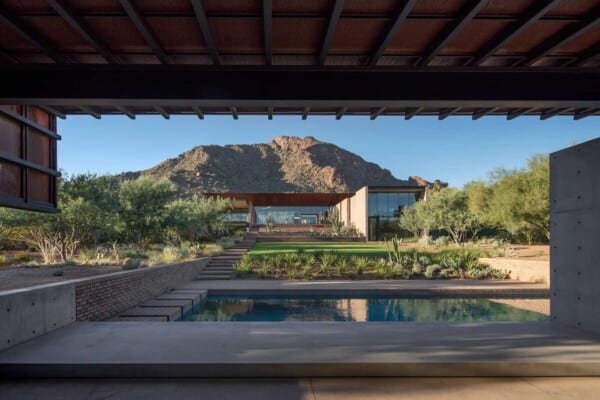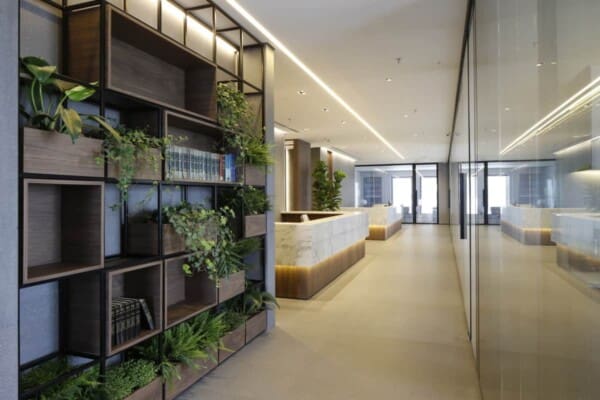On an fairly new, busy street in Singapore, architects and designers from Studio Wills + Architects have completed Project #3 in an interesting looking and impressive attempt to break up the visual line of standard, similar townhouses all along the sidewalk so the eye’s palate gets a little something different as the public passes by.

The Project #3 house is a lovely, spacious bungalow in an exclusive and calm residential enclave. The neighbourhood consists of 106 semi-detached homes and three bungalows. The intention of including these bungalows along the street from the very beginning was to break up the repetitive look of the many semi-detached homes in each row with a big of height and width difference.

The image designers had in mind placing so many nearly identical homes together and then breaking them up periodically with the three bungalows was that of a necklace with different kinds of beads strung periodically to break up smaller repeated ones. Think of big rounded beads string between smaller pearls!

The area of land that the enclave occupies is a long and quite thin, keeping in a straight line all the way down in a linear manner. This is another place where alternating lower standing bungalow houses with taller semi-detached houses was a purposeful design choice; the difference in levels between the houses helps stop the street from feeling like an opaque wall all the way down.

Amidst the semi-detached homes, several courtyards were built into the ground covered by the smaller dwellings to ensure that each home gets some kind of outdoor space, as well as lots of light. The courtyards present increased surface area for bright windows in both the back and front, keeping all of the houses, no matter their structure, comfortable and well lit.

The courtyards serve several other purposes as well. Adding more window space provides additional ventilation along with the abundant natural light. The convenient outdoor spaces between the technical plots of the semi-detached houses also make the space that belongs to each feel more distinct, autonomous, and independent of each other despite their close proximity.

In terms of their style, both the bungalows and the semi-detached houses were specifically designed with a combination of features that might make them suit multi-generational families. The homes are fully equipped but also quite open concept, with diverse spaces that might be used for all kinds of communal or private activities. This theme extends into the outdoor courtyards, which feature relaxing patio spaces, greenery, and small swimming pools.

Between the intentionally differently levelled houses and the additional visual breaks provided by the sunny courtyards, the taller semi-detached houses appear like small towers. The skyline of the street takes on a prismatic quality that creates a stunningly interesting silhouette from a distance.


In terms of materiality, the towers are constructed from 2-stone sand shades, with surface textures akin to that of a rock face full of crevices. This contrasts with the bungalow’s black, slightly more sleek appearance. In the low home’s interior, the intention of the decor was to create a balance of void spaces and solid spaces, which naturally creates contrasts in dark and light.
Photos provided by the architects.

