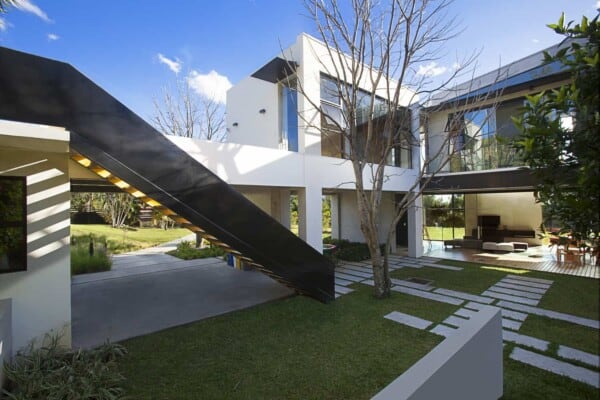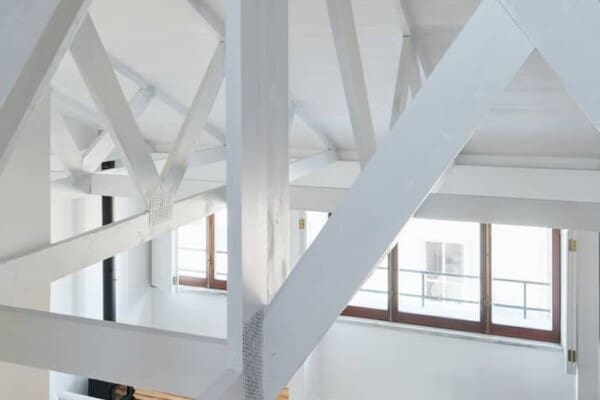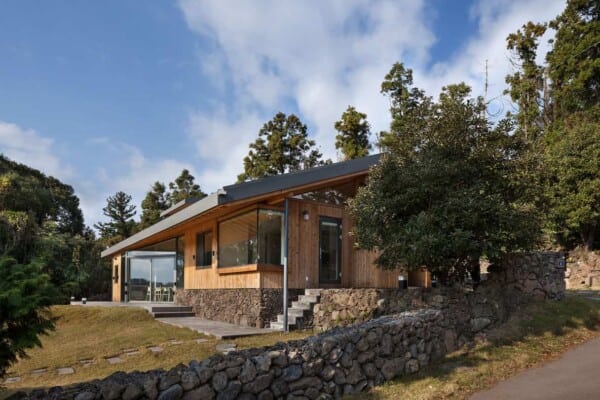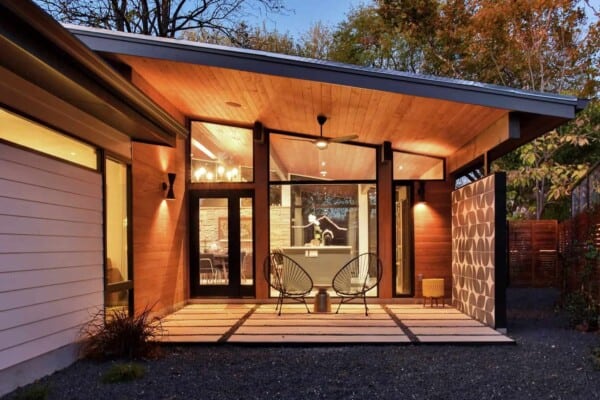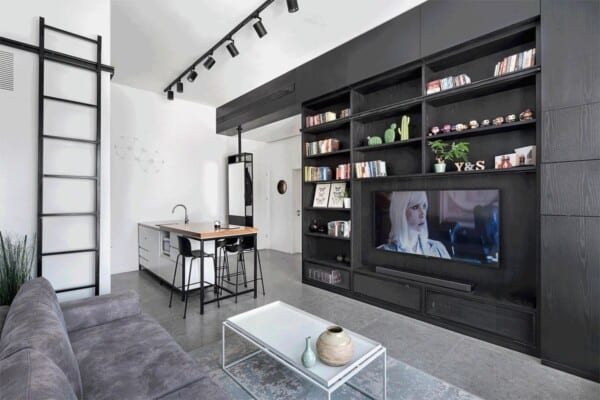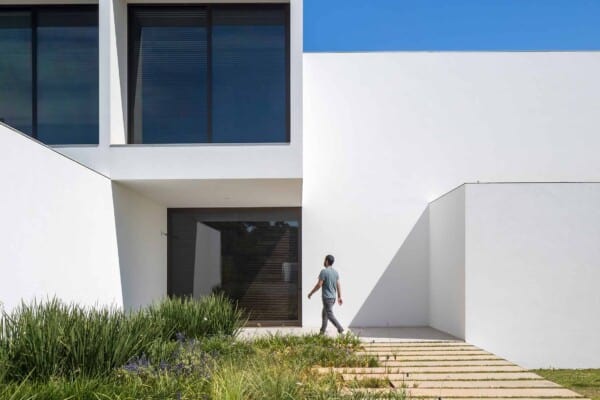This wonderful design fuses the desires of both parties: discrepant desires that obviously, at some point, crossed and managed to reach the perfect balance to please and meet the needs and expectations of both. This challenging task was under the direction of the architectural firm Modal Design, in 2016, who managed to create an environment full of warmth. Modern, and at the same time traditional, it is exposed to the open air and full of life in a space of 3263 square feet.

It is located in the area of Venice, California, USA, an area especially known for its canals and beaches as well as for its colorful promenade by the sea, in a somewhat bohemian residential area.

Two outdoor gardens were carved from the building’s mass, each programmed for individual activities and needs, such as eating, relaxing and dining, and responding to the path of the sun. A private patio near the street takes advantage of the morning sun and a grassy lawn for the owner’s dogs, while a more public patio in the back encompasses the afternoon sun and proximity to a covered patio for dining outdoors. This subsequent public space is shared between the upper and lower units and allows physical and visual interaction between landlords and their tenants.












































