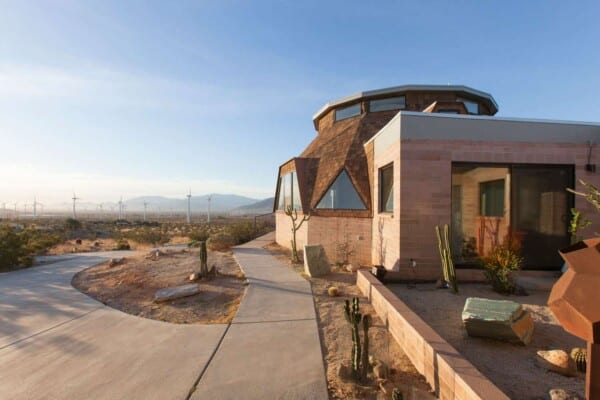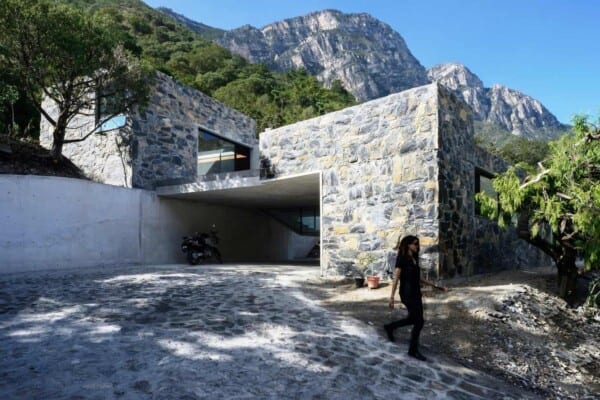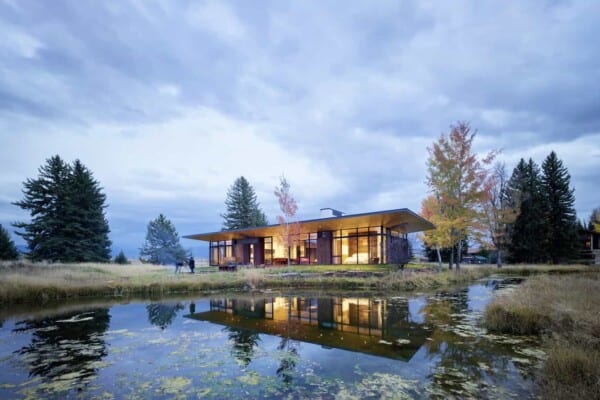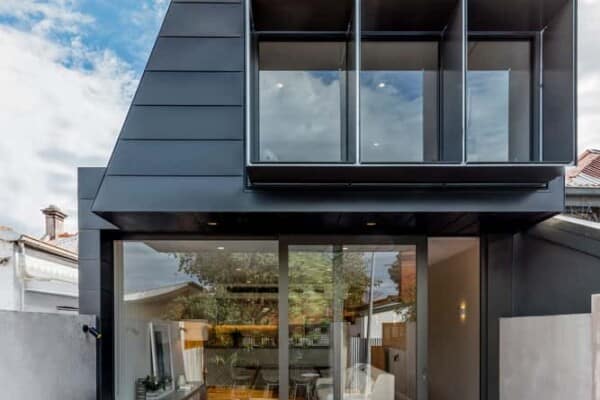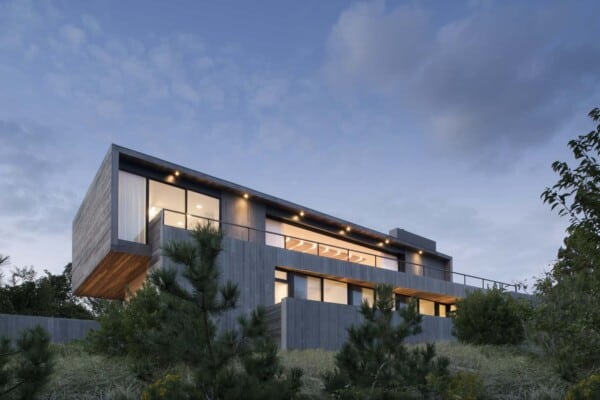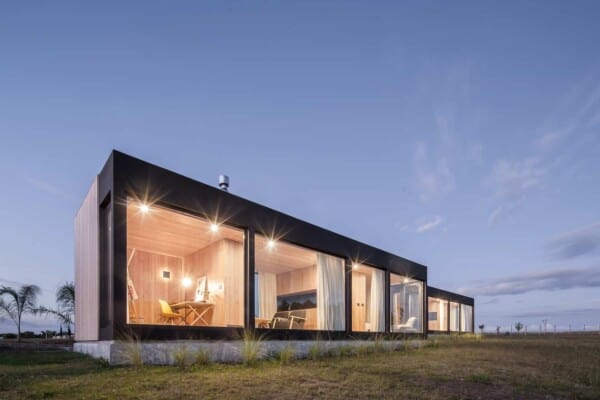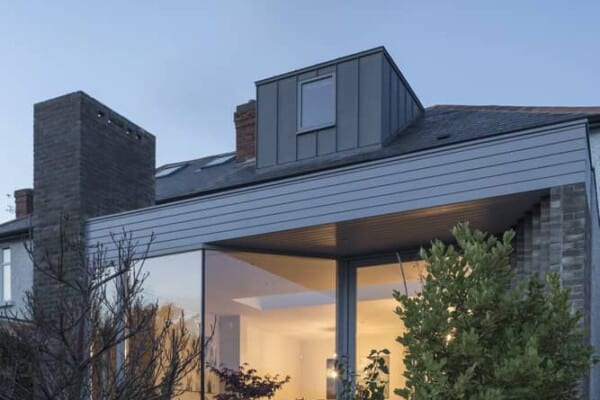In the downtown corporate area of Sao Paulo, Brazil, highly respected and innovated design and architectural teams at Studio Thelma Epstein recently completed a high-end private space for a notable law firm. This office space provides more than just an effective working environment for its employees; it’s also a fantastic example of places that provide an experience of sophisticated professionalism to its clients and cohorts as well.
This office had a head start in its pomp and circumstance because it’s actually located in one of the most distinguished corporate buildings in the whole city of Sao Paulo. The designers and client alike, however, aimed to make this particular space stand out compared to the other stunning offices around it rather than just relying on the default sophistication that the space already provided.
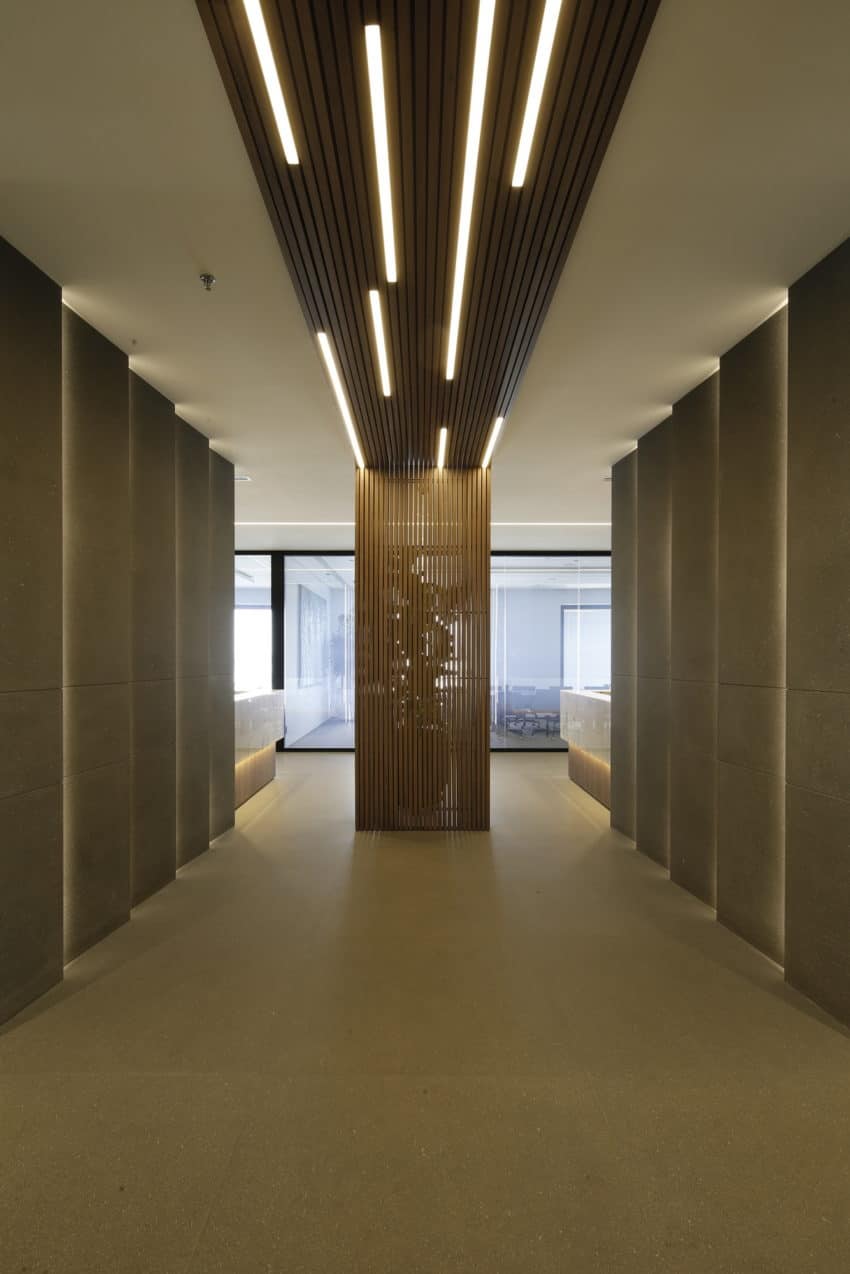
This goal was achieved by elaborating on the distinguished details that already existed, resulting in an atmosphere and aesthetic that looks high end and contemporary but also sober and serious, as though you can sense immediately upon walking through the door that expectations and standards in this place are high. This aligns perfectly with the values and reputation of the law firm itself.

Visual esteem wasn’t the only goal in building these magnificent offices. They also needed to provide employees with everything they need day to day amidst the glamour. This priority accounts for the spacious social and meeting rooms, the high windows allowing for lots of natural light, the quiet private office spaces, and the unique lighting fixtures that add a particular luminosity to the space in partnership with the windows.

Overall, the effect here was to created a fully functional, hardworking office that has a generalized sense of refinement in the subtle details so as to almost look slightly understated. What you might not notice just by looking at the office is that the space is also a highly developed tech project. The entire workspace, for example, features automation which controls efficient, energy saving heating and cooling systems, controls al LED lights, connects and enables video conferencing capabilities, and runs network devices. The goal here was to make things as user friendly but high tech and efficient as possible and the setup is actually quite cutting edge.

In the entryway of the office, stunning wooden side panels that perfectly frame natural and artificial light in one place and let it spill into the hallway entices visitor attention immediately. Natural stone adds a luxurious touch in the floor and around the bases of the walls and leading up to the walnut and marble reception desk, with state of the art inlaid lighting glowing along the whole walk from the elevators.

That same walnut element that keeps things looking a little bit understated in a calm, classy way continues into the main office space, where it can be noted in the details of the meeting rooms, CEO offices, and lounge areas. Glass partitions between these spaces allow light to flow and spaces to feel open even in a context where privacy and quiet work spaces are often necessary.

Despite the clear concentration on efficient and high class workspaces, there is an emphasis on break and social time as well. There is, for example, a coffee break balcony near the full functional kitchen that employees and visitors alike are encouraged to use for some entertainment and relaxation to keep them concentrated well and feeling good during the workday.

Even the bathrooms in this office bear a strong sense of sophistication and subtle high end drama. In fact, a client once compared them to those one might find in a designer boutique hotel! The monochromatic palette that adorns the rest of the space continues into this private area, creating a sense of cohesion.
Photos by Filippo Bamberghi

