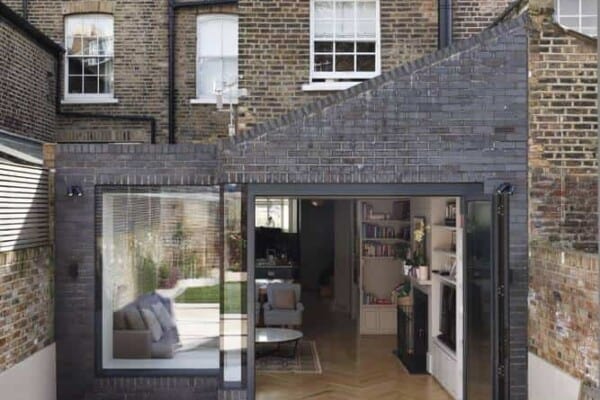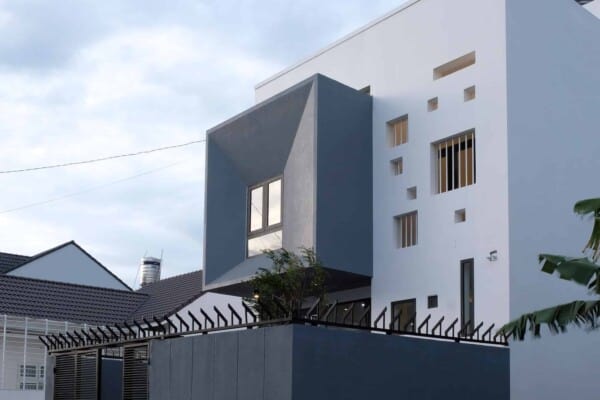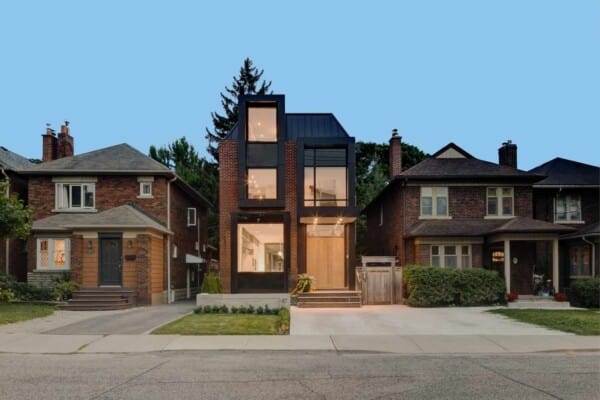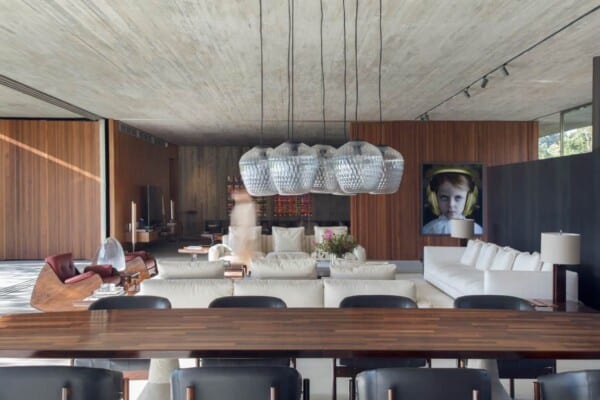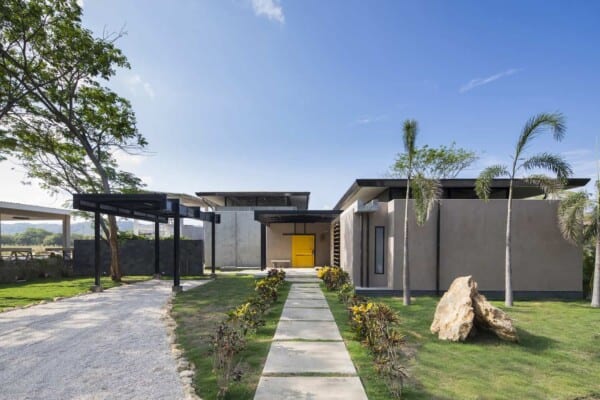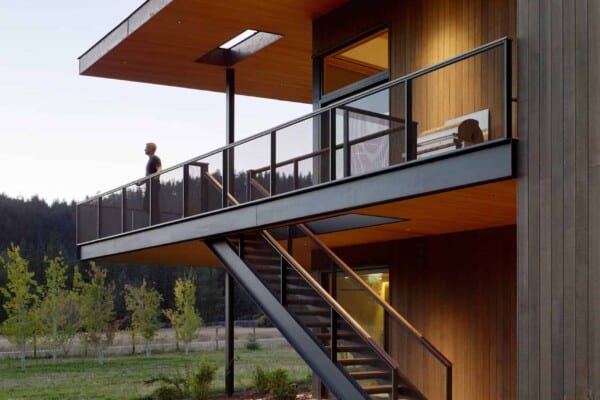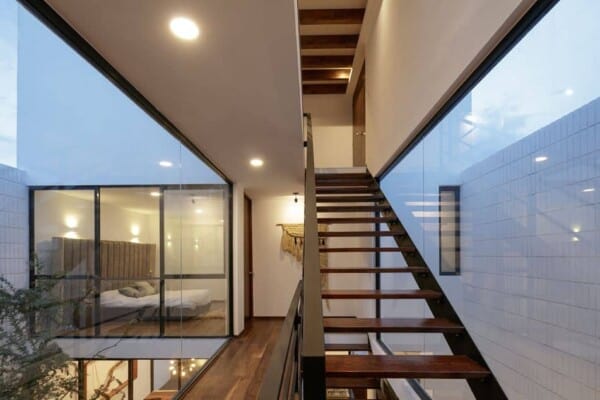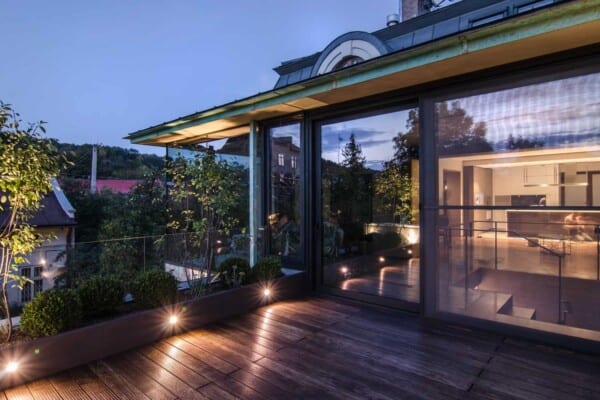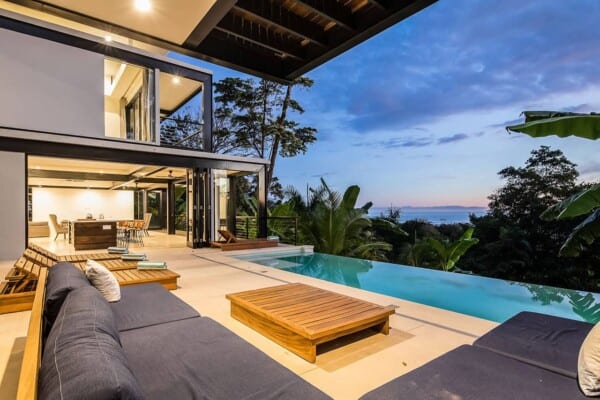The Generation Gain house, which is a redesigned and renovation project recently completed by Architectural Farm in Ireland, was created with a unique family structure in mind. You see, rather than accommodating the average family consisting of two parents and a few children, this home was built specifically for a family that spans three different generations aiming to live together under one roof!

This project was one of renovation and extension in its natural. To increase available space, an addition was made to the rear of a semi-detached house from the 1930s. The space was redesigned to house a 3-generation family that includes several elderly individuals and several children, so its structure was reframed and redone with their needs in mind.


One of the first things designer noticed upon visiting the original house was how incredibly under-utilized many of the ground floor rooms were. This was because of poor connection areas between rooms, so opening up the areas between spaces, particularly as one moves through the house towards the south-facing garden, was one of the first things to be addressed.

Sleeping and bathroom spaces were also quite heavily re-evaluated in their design and structure. Builders aimed to create a semi-independent area for the family’s older generations in order to give them privacy but keep them from feeling secluded or unable to seek assistance if needed.

Additionally, a new family room was added to the back of the house with the intention of providing all three of the family’s generations with a large and comfortable space to share, socialize, and engage with each other in. Besides just engaging with each other, this space was also designed to create increased interaction with the house’s garden thanks to its open concept doors.

Perhaps the biggest reconfiguration that happened on the ground level of the home was the removal of most internal partitions that stood in the original house. The only structured partition that was re-inserted after the addition was made to the back near the garden was one closer to the front of the home. This was designed to create an independent room that might be used a spare bedroom without interrupting the flow elsewhere on that level.


Besides the structural changes, several smaller details or specific spaces were included in the new design in order to give the family’s generations various contexts and spaces to spend time with each other in. These spots include the covered back patio that the living room opens onto, a comfortably sprawling window seat that gets a lot of sunlight, and a heated stove area that’s perfect for reading together during the winter.


Just like the family itself, this unique home harmoniously blends older aspects of the house with seamless additions and new pieces, creating a space that’s cohesive, comfortable, and wonderful.
Photos by Ste Murray

