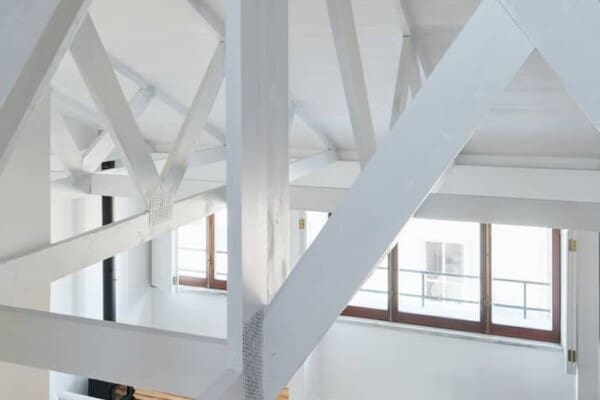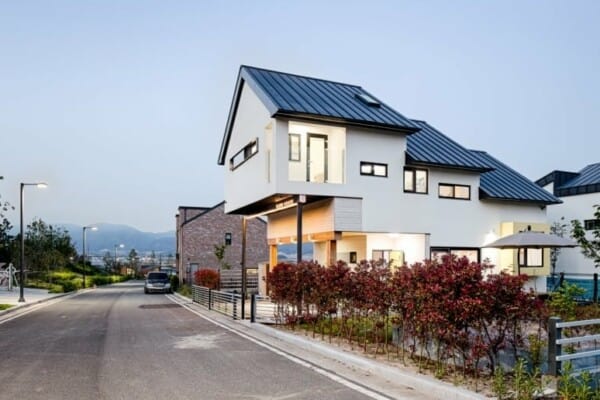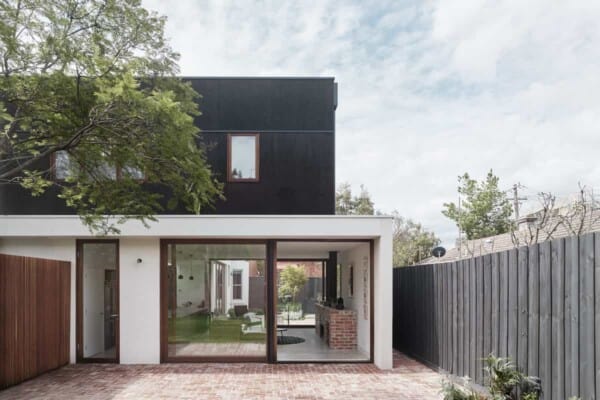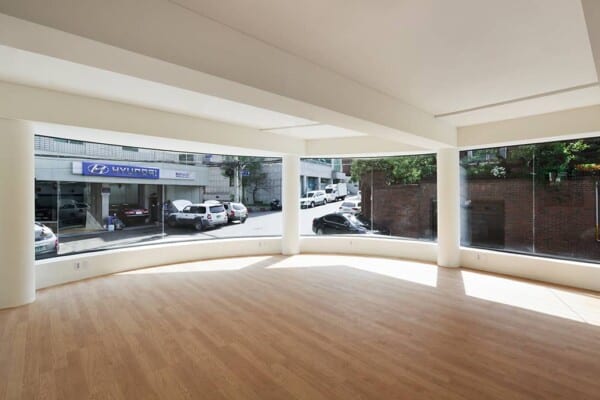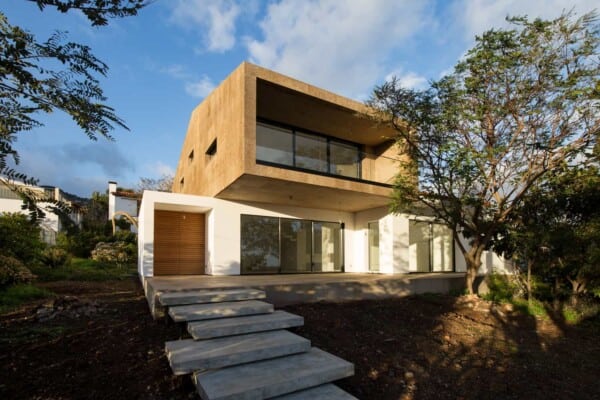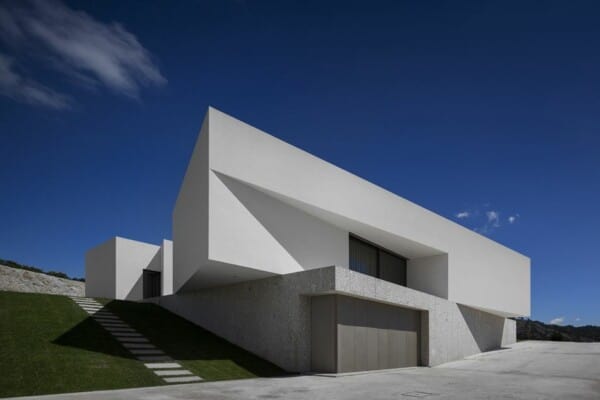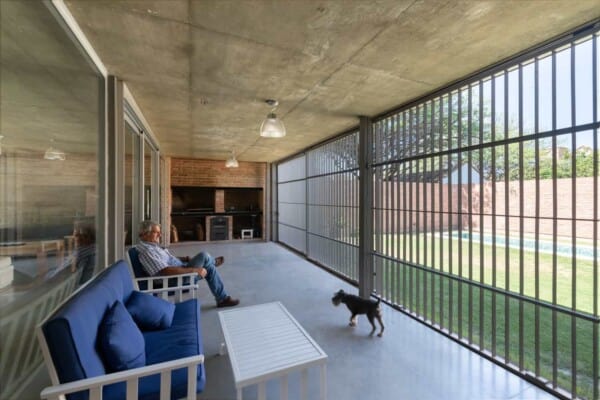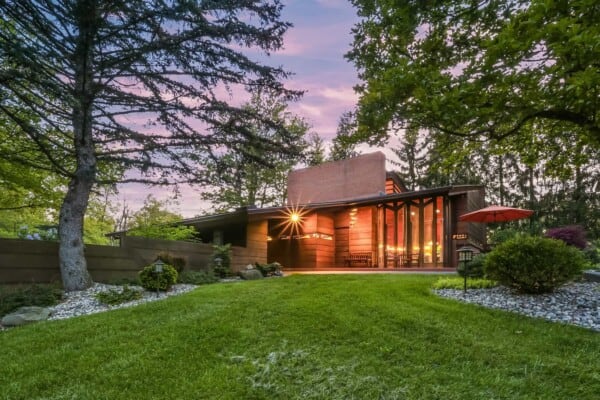This house has been built for a young couple who had previously lived with their parents and had future plans to start their own family. The architectural firm 7A Architecture Studio was in charge of the project, and enlisted the help of their architects Hoang Dung Nguyen and Phi Son Hoang. Completed in the year 2017, it covers an area of 210 square meters and is located in Buon Ma Thuot City, in Vietnam.
Exterior view of the construction
The house is distributed across two storeys, and measures 7 meters wide and 15 meters long. It includes many rectangular cells providing the interior space with the ability to open and close reasonably, all the while bringing as much natural light and fresh air as possible into the house. The remaining area is reserved for a garden and parking.



Private spaces are located at the edge of the house and are connected by common spaces in order to facilitate interaction among family members with different ages and personalities.
Linking along the vertical axle of the house are stairs made of solid raw concrete, which are decorated with the natural light from the roof. The separation of the windows also makes the view from the outside become livelier when the background seems too boring.
In other words, the house can be seen as a reflection of the miniature society, where each member of the family can “live together” through the connection between inside and outside space, light and dark, old and new in a common framework, away from the hustle and bustle of daily life.




























