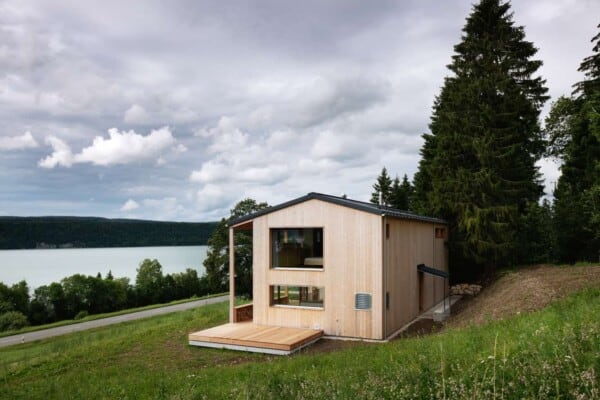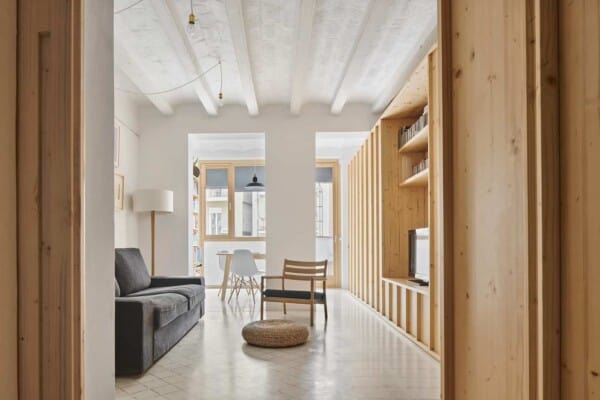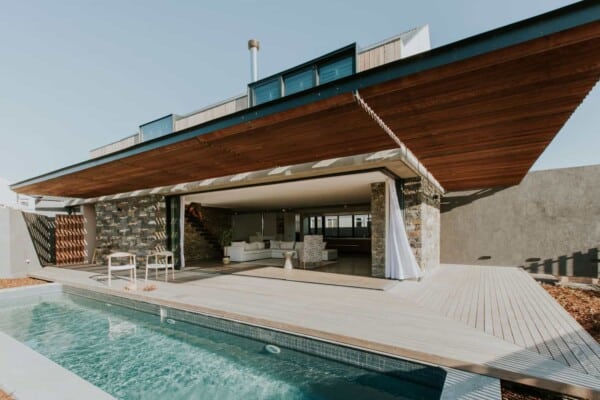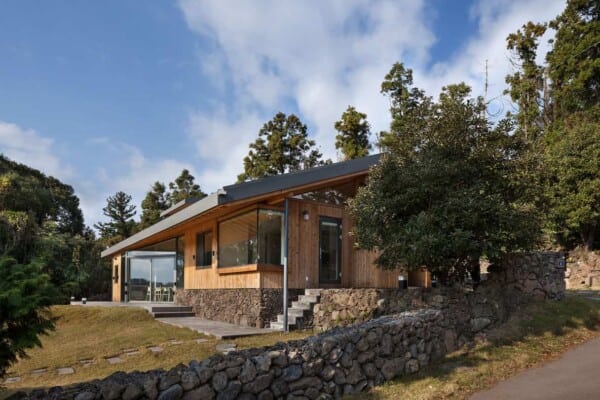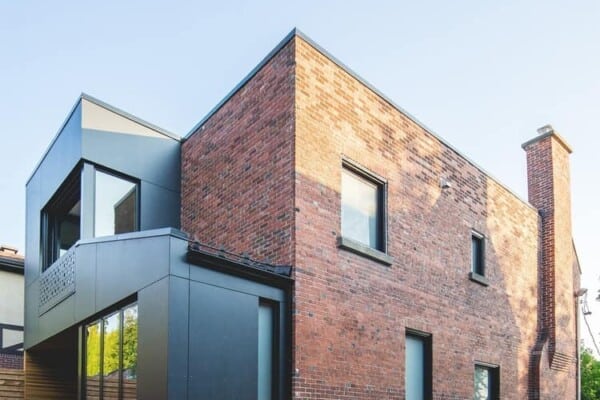This wonderful house with spaces that are vast, open, and full of natural light, as well as decorated with an exquisite taste and a unique elegance, is located in an alley that has fantastic views of the Championship Parkstone golf course, in the outskirts of Poole, England, in the United Kingdom.

The original house was a two-story house initially built in the 1970s, with a very narrow access road and accommodation on two floors. The architecture was nothing extraordinary, with a design that did not highlight its surroundings or the views the building offered.


The concept for the remodeling was to create a house that embraced the surrounding environs while floating on the landscape. The architectural language needed to be neat and clean, with a design that flowed towards the modern. And this is where David James Architects & Partners Ltd, an architectural firm based in Dorset, England, set off to work and created this spectacular project.




The fervent wish of the clients was a dynamic four-bedroom house that linked the different levels, with a modern open-plan design interspersed with intimate rooms.
Externally, it was important to create a landscaped garden, from which they could enjoy the fantastic views over the golf course while preserving the feeling of isolation.
The house has been finished to the highest standards, creating a luxurious and private refuge for the owners.


































