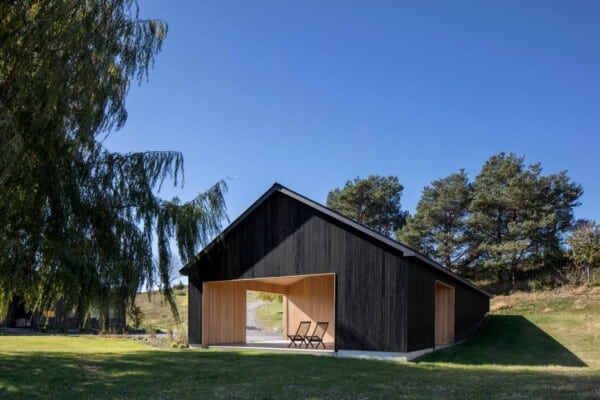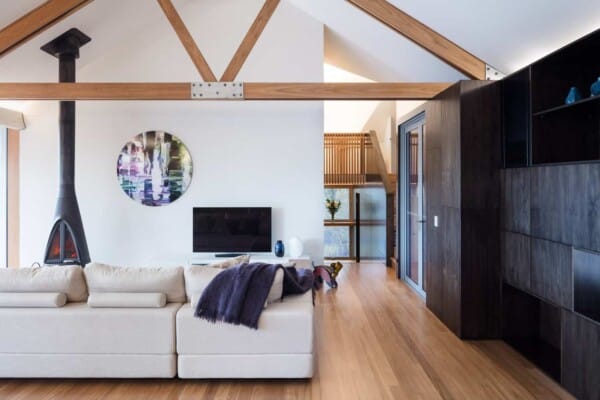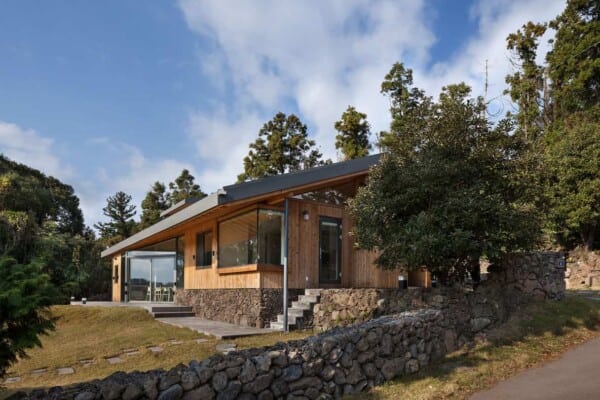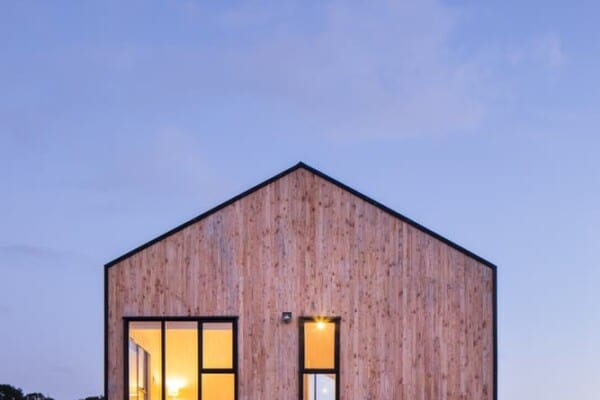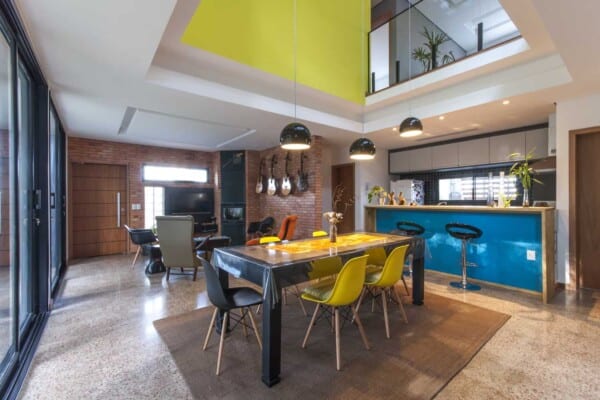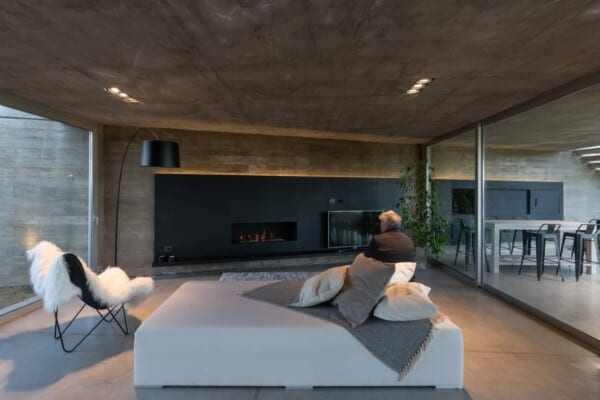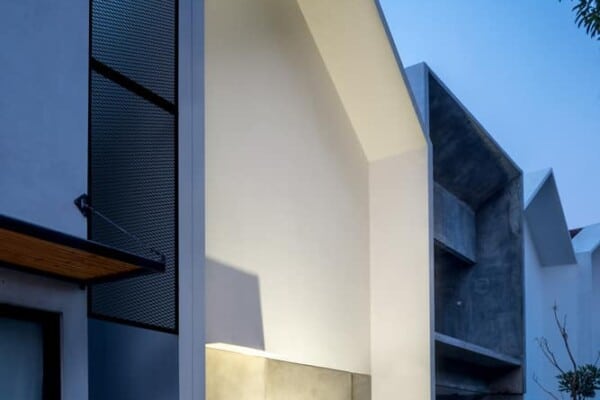In the heart of Melbourne, Australia, design teams at Field Office Architecture have built the lovely and sunlight filled Clifton Hill House in order to bring a small Victorian terrace home into the modern century without losing its traditional charm.

Through the strategic incorporation of a few slight additions and alterations, this time was able to create an updated space from a 19th century terrace that owners wished to make look new, simple, and modern. At the same time, however, they wished to preserve some of what made the original house beautiful initially while also avoiding losing any of the already abundant natural light afforded by the house’s double-wide space on its residential block!

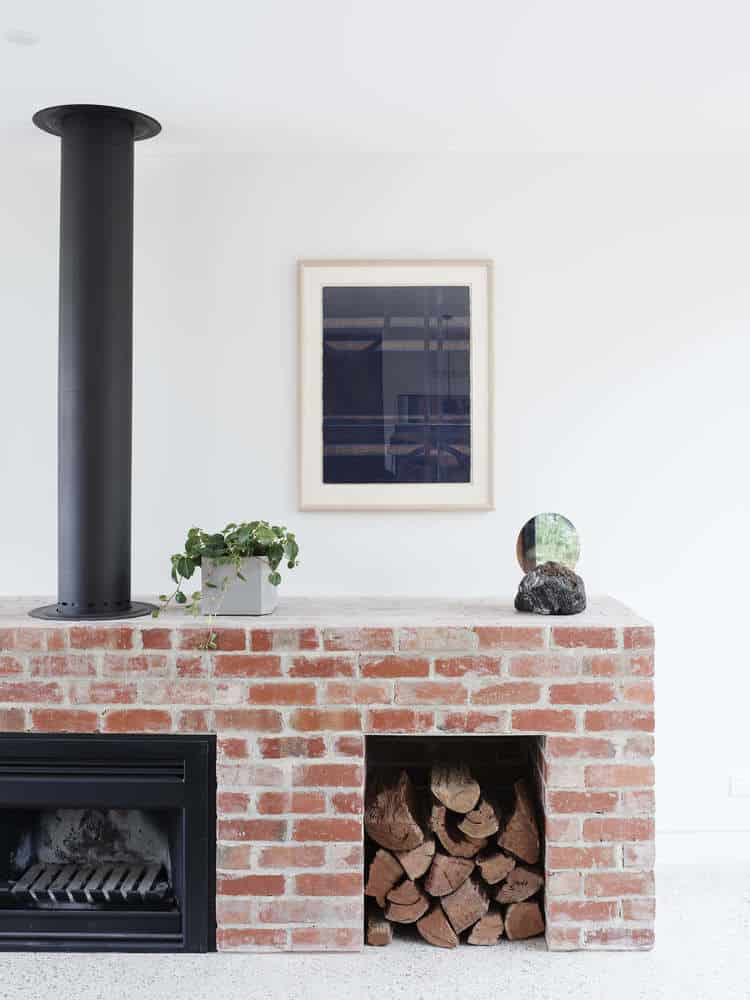
Inside the house, the original structure features a living room, kitchen, dining area, master bedroom, and studio. Because it was an older building, it had actually had several small renovations already over the years, so the first step designers decided to take was to strip back all of the additions that had been made and get the house a little closer to its most original state. By the time they were finished, the only remaining features that the house retained were two front bedrooms.

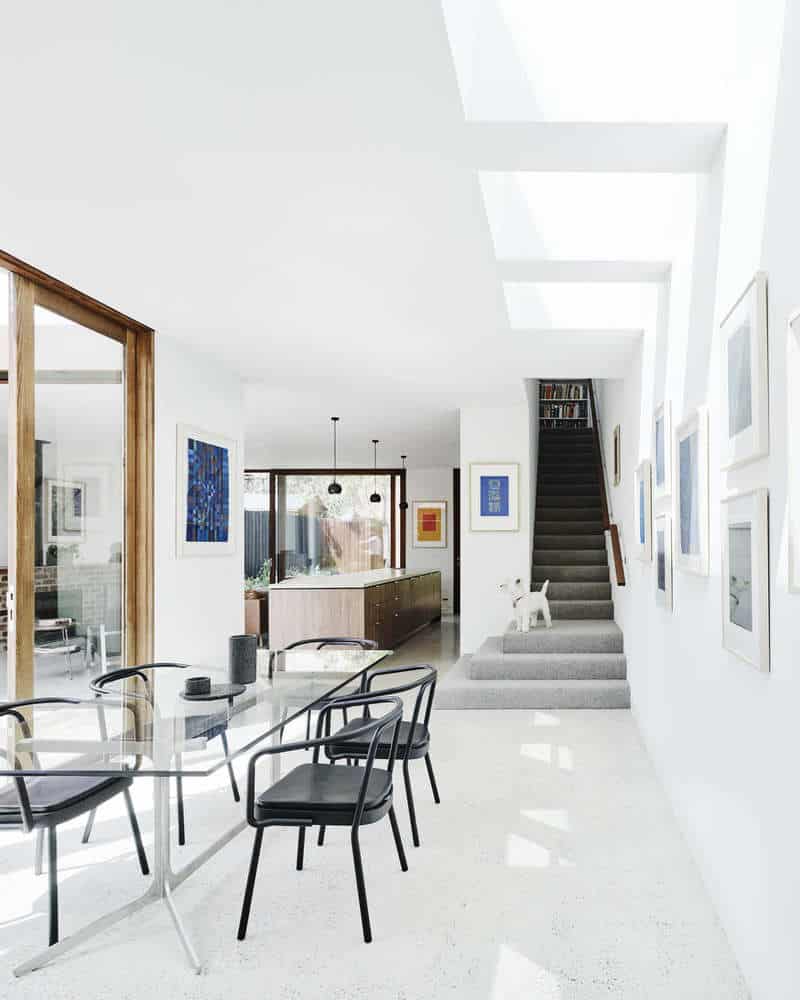
Because the house sits on a double wide plot, designers did decide to make one addition that wasn’t there before; they decided to build a stunning private courtyard! As if that wasn’t nice enough, the new dining and living rooms they rebuilt into the spaces they’d cleared out now open entirely onto that courtyard’s patio in a way that blends interior and exterior spaces beautifully.

For stunning multi-functionality, the dining room in this new version of the house actually also acts as a gallery. Here, you’ll find a series of original paintings completed by the house’s current owner, hanging on the walls or sitting on displays bathed in sunlight. This is partially thanks to the courtyard we mentioned, but also aided by several big skylights in the interior ceiling.
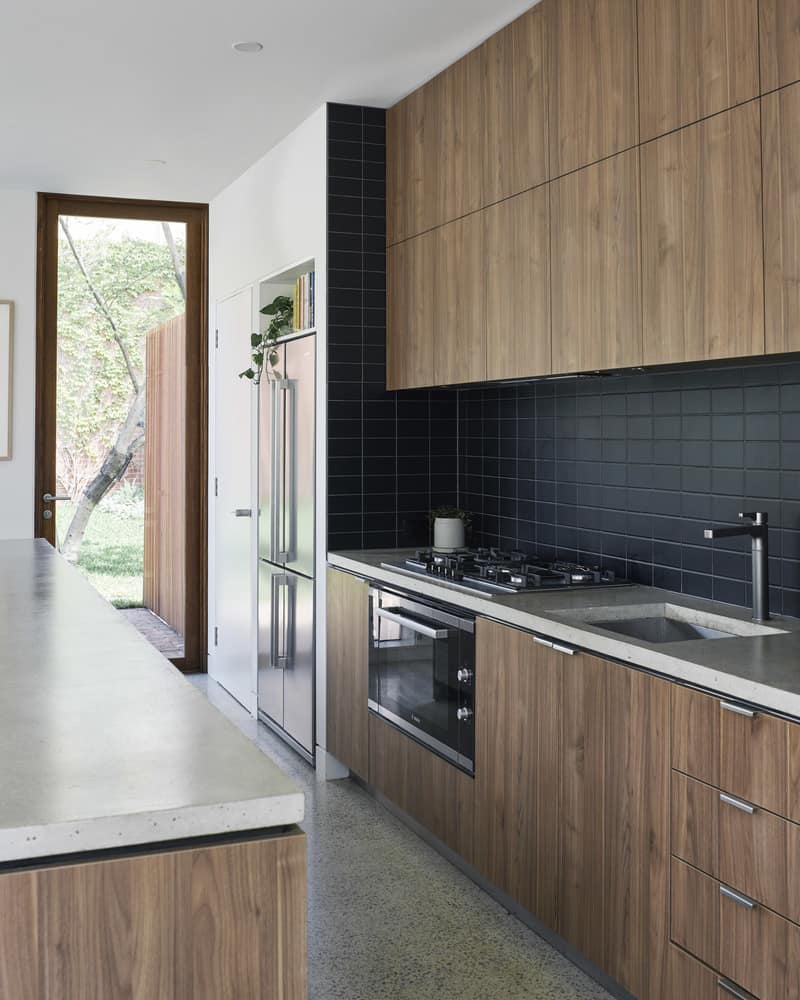
Rather than being a singularly situated space, the living room actually wraps around its surrounding spaces. It’s made to feel even bigger thanks to the double glazer timber sliders that open it entirely into the sun-filled outdoor space, giving it a lovely view of the house’s own rolling lawns, recycled brick planters, and even an elegant Japanese maple tree amidst several other trees that are native to the local region. Besides being visible from the living room, this maple tree also serves as a visual focal point from the kitchen, as well as most of the rooms upstairs.
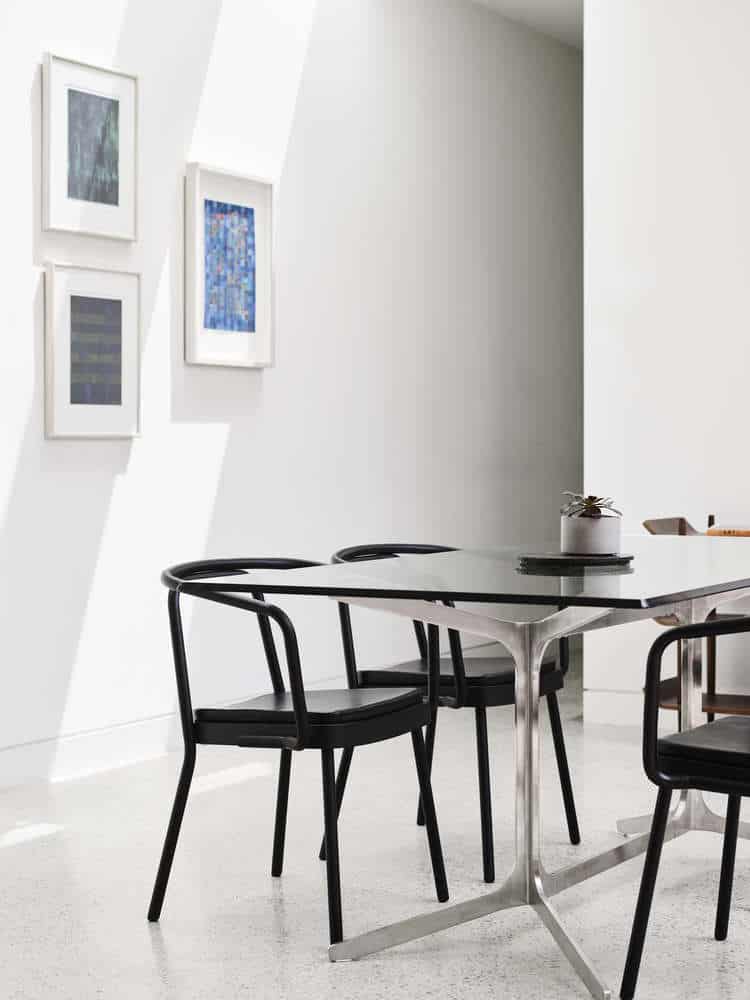
In addition to the living and dining rooms, level one of the house is also home to the master bedroom, with its own walk-in robe. This level is also where a stunning studio sits, giving the owner, who is a passionate artist, a stunning space in which to create their most inspired works. This room is intentionally north-facing, meaning that the owner has optimal and controlled lighting conditions in which to work. The bedroom balconies upstairs also face this direction, meaning they can be left open on hot nights to harness the lovely breeze without having to wake too early with the sunrise. Instead of piercing the windows, it trickles gently over the treetops.

In terms of visual aesthetic, the house features a combination of dark timber framing and recycled brick work, creating the primary palette of the building’s exterior. This is primarily original materials that were used to build the old heritage building, but sections that have been added or repaired were matched to follow suit and create continuity.

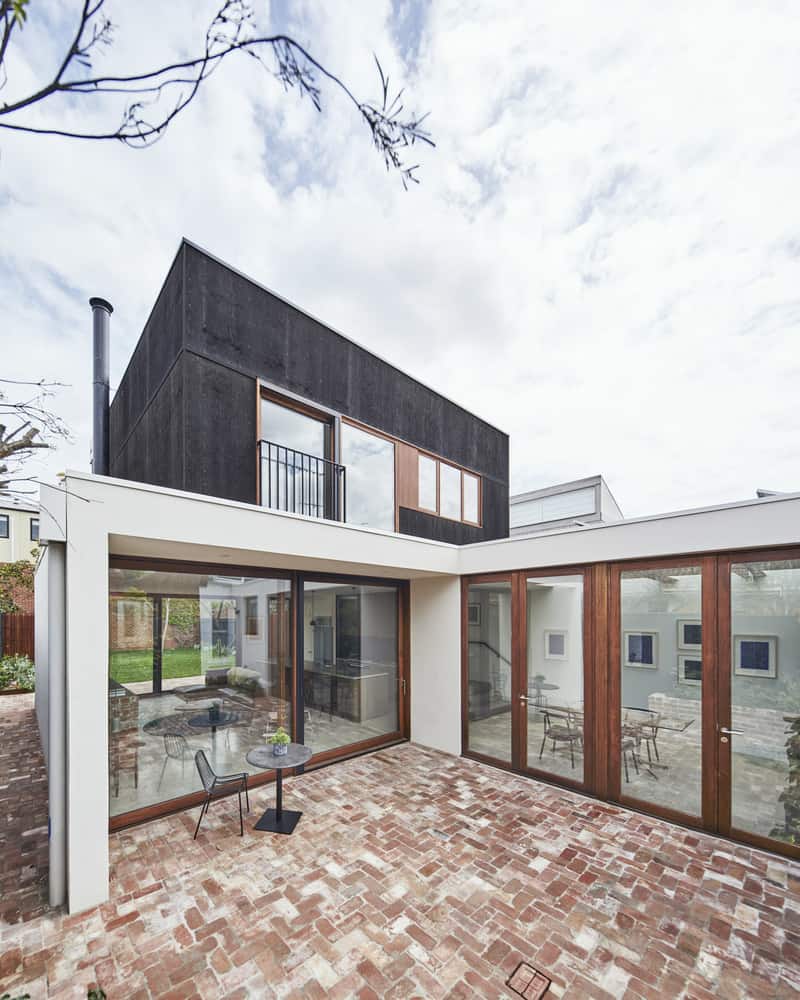
Inside, materials were specifically chosen to look soft, calm, and understated. This allows the artwork that is featured throughout the home take centre stage alongside the natural light that pours beautifully into most rooms. The materials chosen to create this effect include matte polished concrete, soft white eiles, and more dark timber that is balanced out by black lighting fixtures. Brushed steel in the bathrooms and kitchen add a bit of punctuation.


Rather than adding modern air conditioning to heritage building that’s was never really intended to host such a system, the house has been well insulated to keep in warm or cool air, depending on the season. The wonderfully large windows throughout the common spaces and bedrooms have been strategically placed to create cross-flow throughout the house, giving all inner spaces comfortable ventilation. In order to make the idea of throwing these windows open whenever necessary more practical, recessed insect screens have been built into the sliders on the windows and patio doors.
Photos by Kristoffer Paulsen

