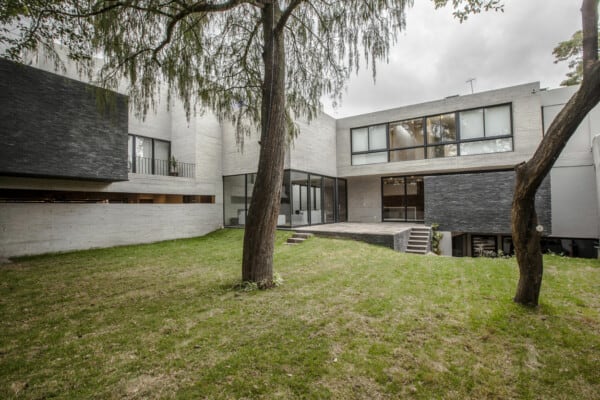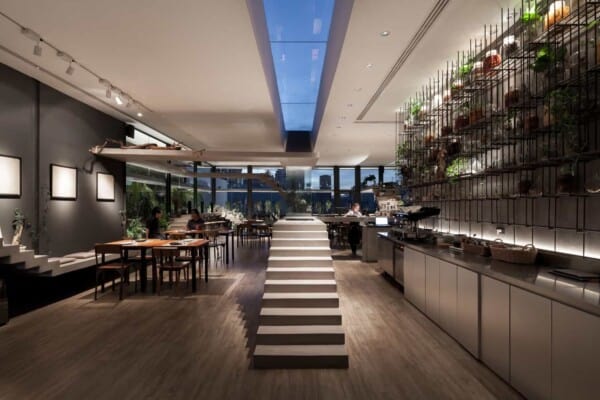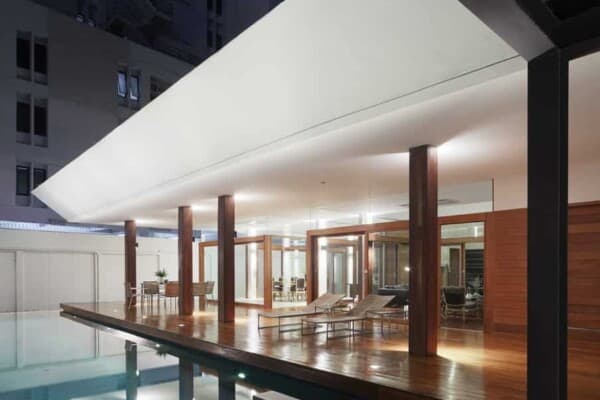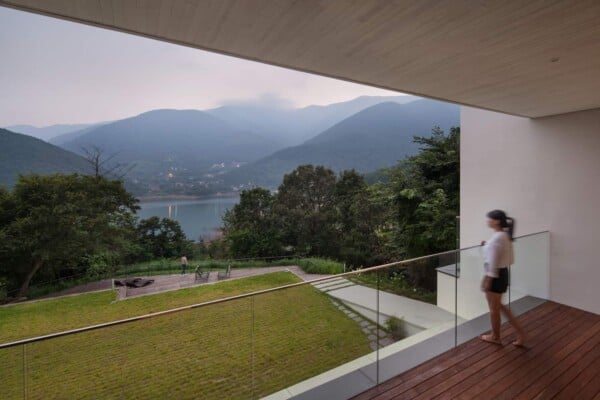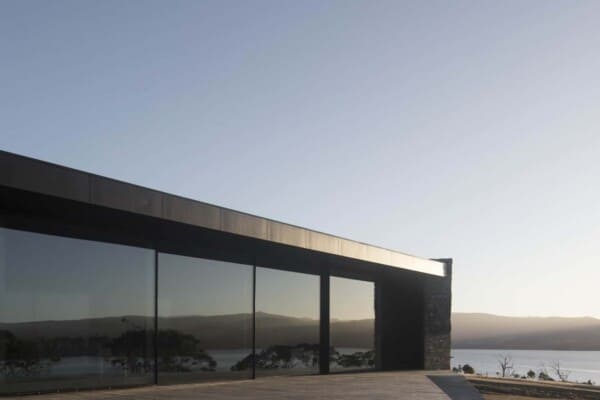This wonderful house with open spaces was designed by the architect Otto Felix of the architecture firm Studio Otto Felix in conjunction with interior designer Tici Andriani. It is located in the city of Joaquim Egídio, Brazil.
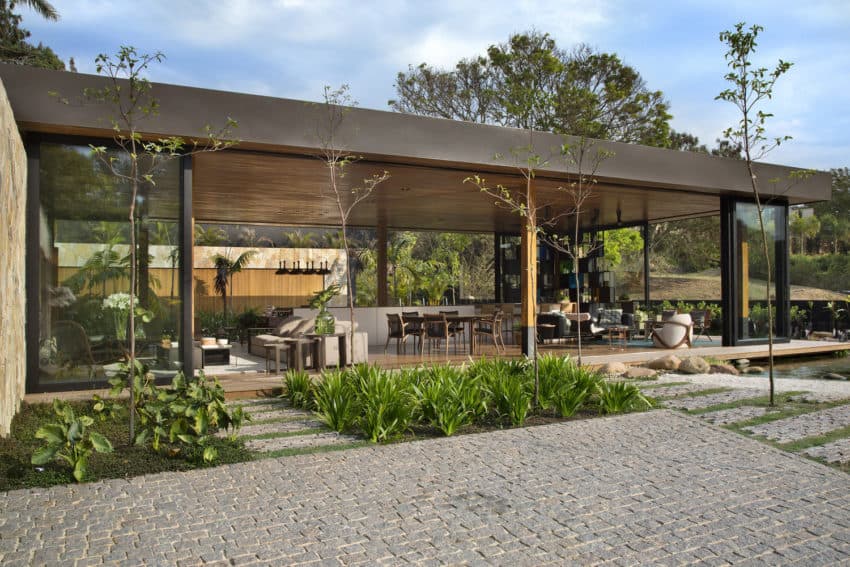
The project was carried out in 2016 and has an area of 410 square meters. The main intention of the project was to incorporate the external spaces in the social spaces of the house, allowing nature to enter areas of the house. To allow this integration between spaces without losing privacy in the most intimate areas of the house, the main divisions between the spaces were made through folding wooden doors. In this way, we have the option to integrate these spaces when we so wish.

The most important part of the project is the volume that corresponds to the social areas of the house with the Gourmet, Living and Dining area. This environment is surrounded by glass panels that open completely, freeing the passage of natural light and ventilation, creating a fluid and contemporary atmosphere.

The residence also has a kitchen, dining room, TV room, master suite, guest suite and service area, distributed within a private block in the shape of an “L”, which opens outwards through the wooden folding doors.












































