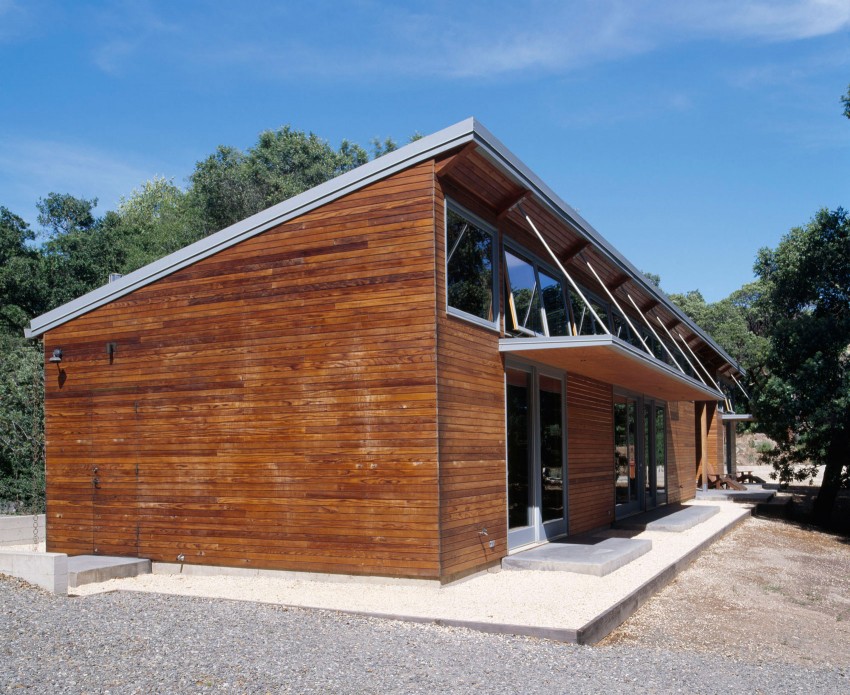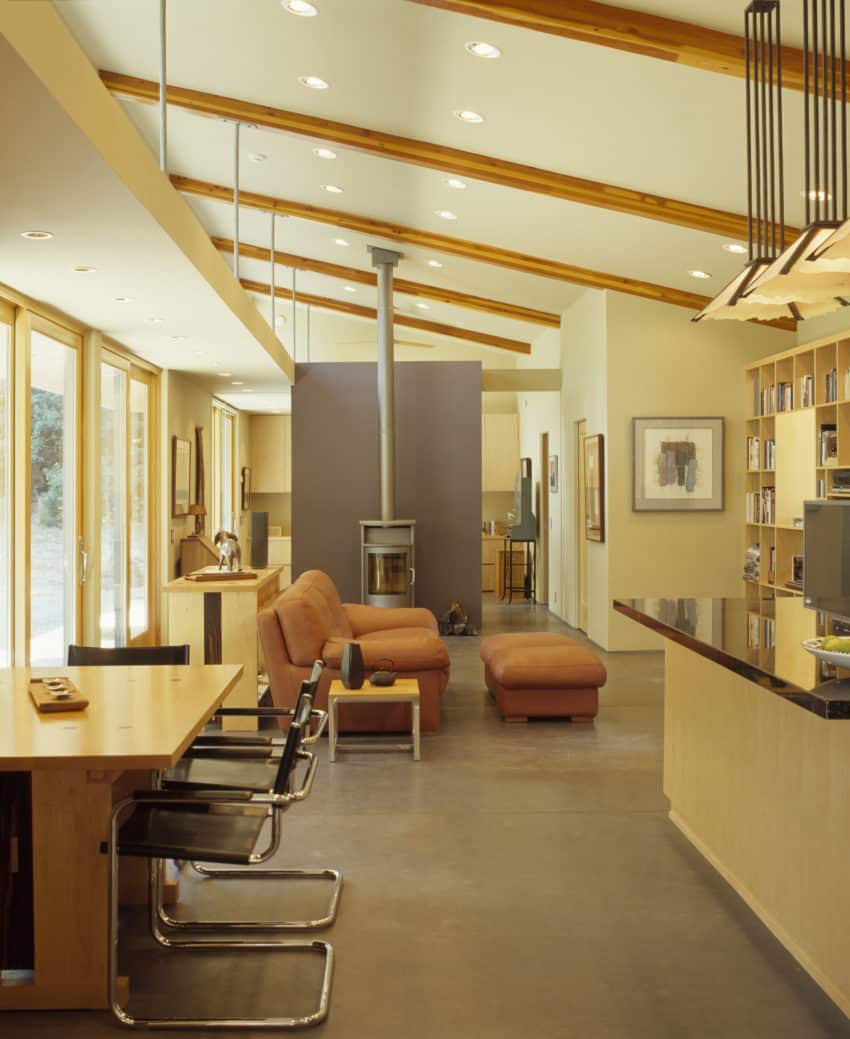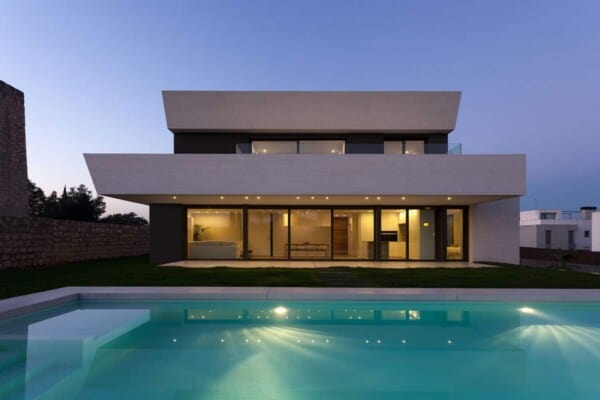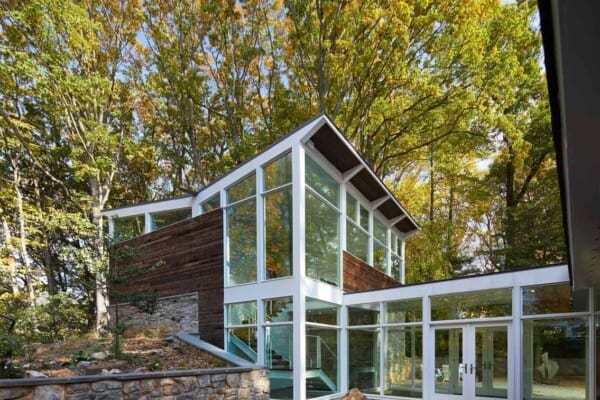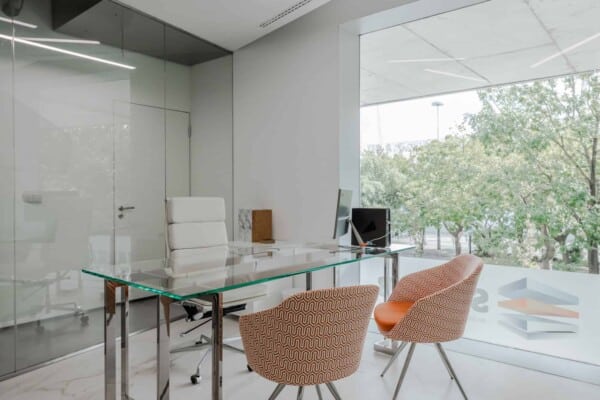San Francisco-based studio Klopf Architecture designed the Manzanita House.
This 1,350 square foot contemporary home is located in Fairfield, California, USA.
Manzanita House by Klopf Architecture:
“What kind of house would a martial arts blackbelt build?
Fellow blackbelt Joan Wiener and John Klopf have practiced martial arts for a combined total of 32 years. Wiener asked John Klopf of Klopf Architecture to design her house because she believed that their shared martial arts values and philosophies could be translated into architecture. She wanted a house that embraced the Japanese spirit embodied by the martial arts: balance, gracefulness, simple efficiency, and connection to the natural world.
The owners wanted a sense of openness and light but couldn’t afford to build more than 1500 square feet. They wanted a modern house but with warm, natural materials. They also shared John Klopf’s commitment to complementing the qualities of the site (view, wind, sunlight, rain), not dominating it, with architecture. Enclosed is a small portfolio illustrating how the design has responded to these concerns. Here are just three of the highlights:
- Klopf Architecture used Japanese concept of borrowed landscape to maximize the feeling of spaciousness. They relieved pressure on the interior space by opening more than 2/3 of the south wall for views and light. On top of that, they broke up the massing with a breezeway that becomes an exterior room bounded by landscape.
- The low-slung horizontal bar shape of the house and the FSC-certified redwood siding help blend the dwelling with the natural wooded lot. Inside, warm colors and natural wood accents make the living spaces feel homey.
- Proper shading and orientation of the abundant glass allows this house to remain comfortable in 100-degree weather with the windows open (there’s no air conditioner), and in the winter with minimal radiant floor heat.
When asked about the house, Wiener says: “When I wake up in this new space, I feel like I’m outside in nature because of the even lighting and multiple views. Every time I walk through the breezeway [to get from her bedroom to the main house] I’m reminded of nature and I take time to look at the stars.”
I think you’ll agree this dwelling emphasizes the value of a shared design aesthetic between the architect and client and is just the kind of house that you may want to feature in your magazine.
Klopf Architecture brings the outside in. The firm creates warm, modern designs that admit natural light and allow openness to nature. Klopf Architecture’s primary goal is to create spaces people love to inhabit.
Specializing in new warm, modern net-zero energy houses, we are widely recognized for our work remodeling and adding to mid-century modern and Eichler homes. We believe in bringing these wonderful homes back to life for another generation to love, or creating new, green modern homes that provide the same level of warmth and connection to nature that follow a similar philosophy.
In business for more than 12 years, Klopf Architecture has created designs for four new, modern green or net-zero energy homes and more than 65 mid-century modern home remodels / additions. “
Photos by: Ken Gumaker

