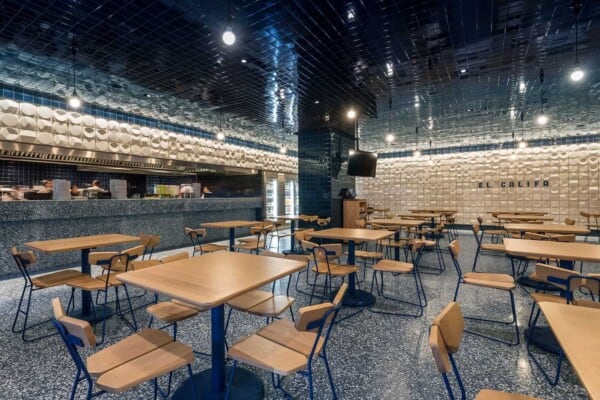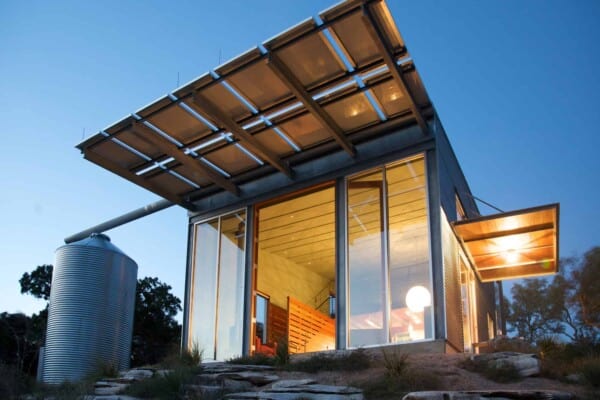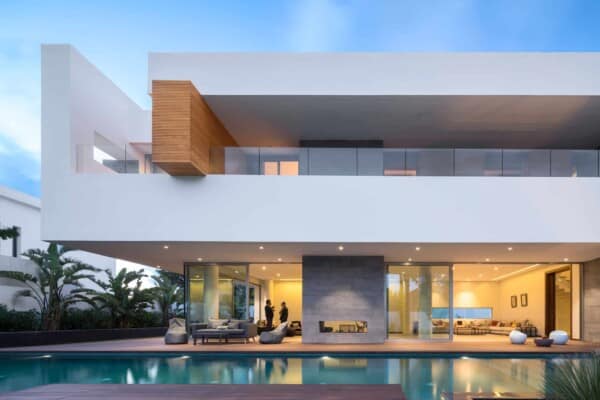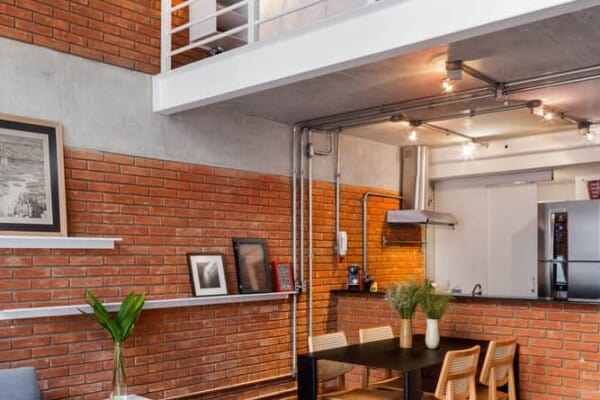These luminous modern offices were originally work areas where there was no natural light, and which were populated by very dark rooms. As such, one of the main motivations for the project was to transform it into open rooms where light fills each of its spaces.
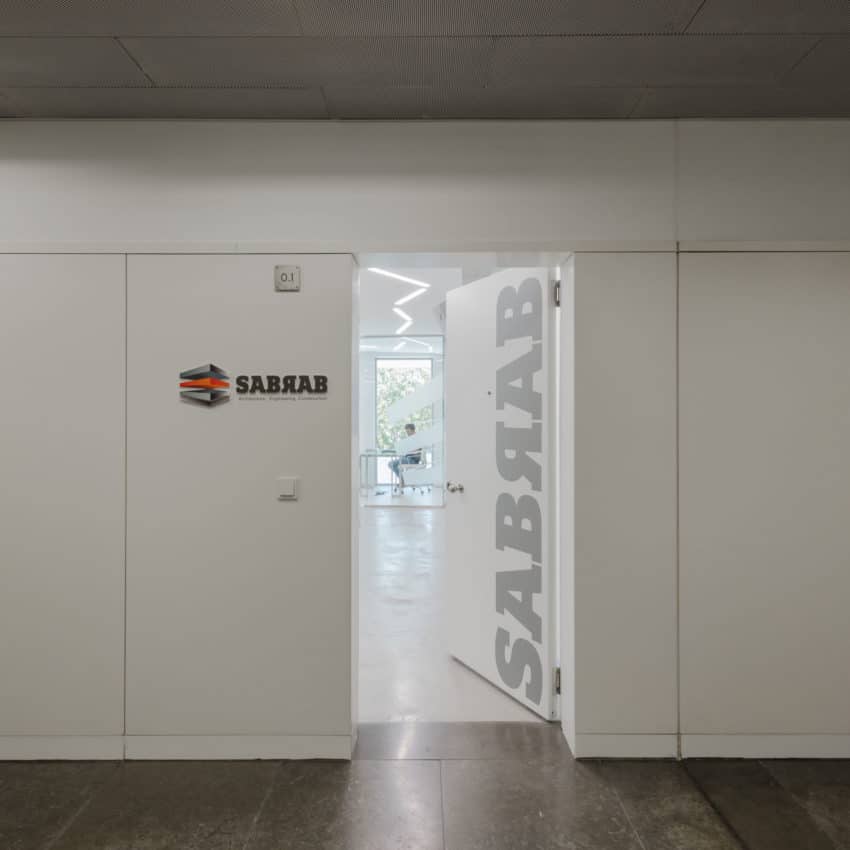
The architectural studio SABRAB lead the project, and was responsible, in 2017, for carrying out the radical change suffered by this office area, located in Lisbon, Portugal. In an area of 108 square meters, the architectural firm intended to create several areas that could meet the needs of the company: two offices, a meeting room, and an open space with a common work area and a technical and printing room.
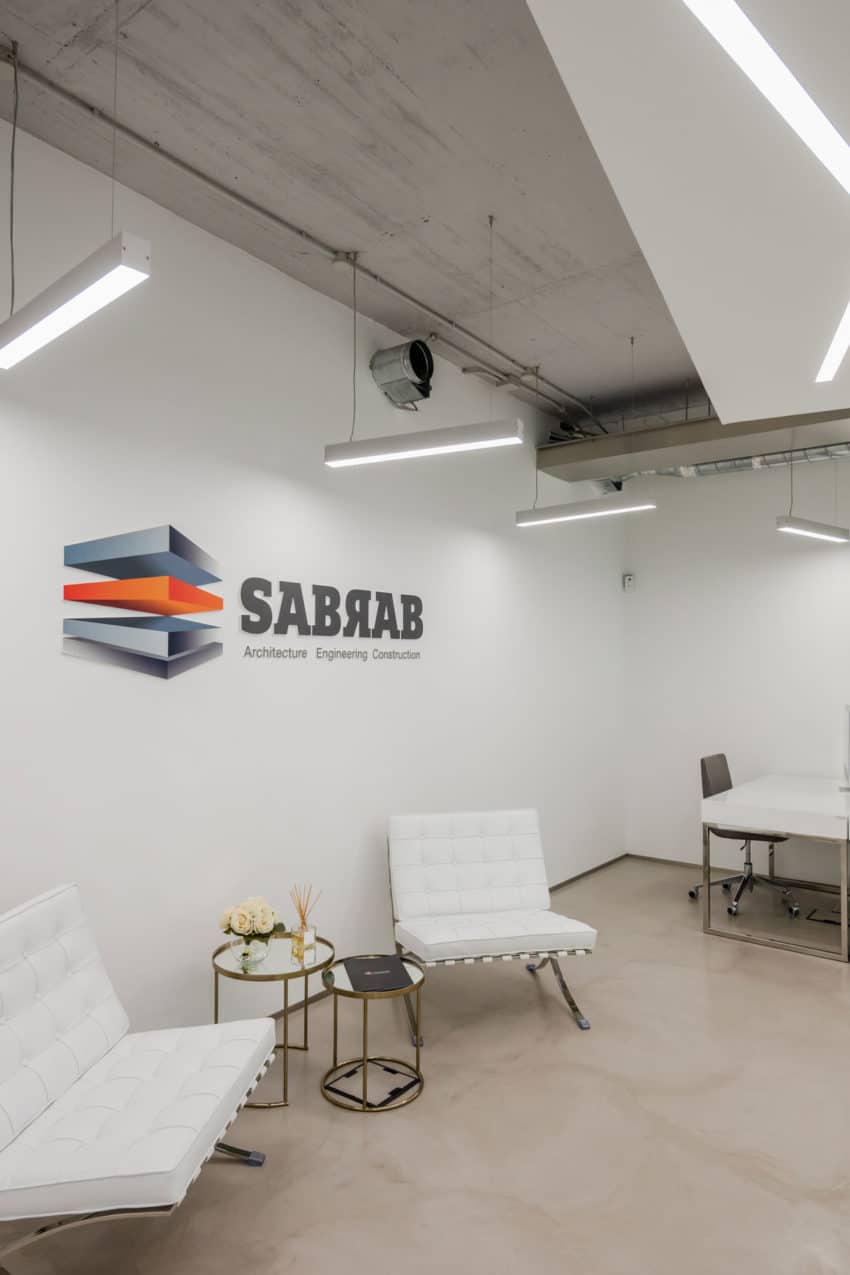
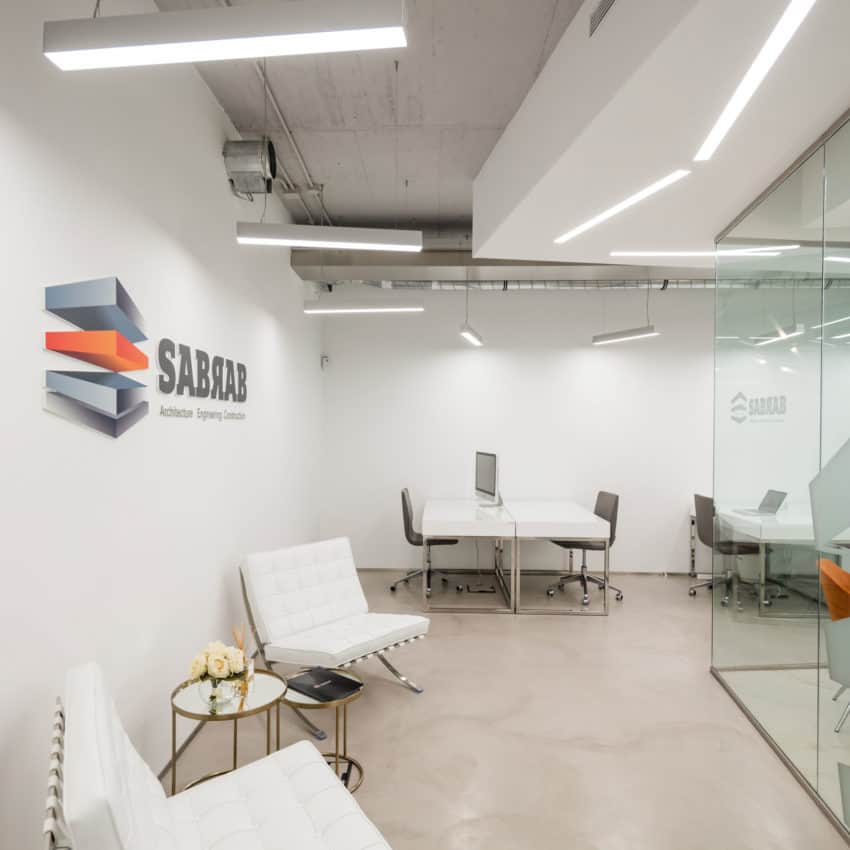
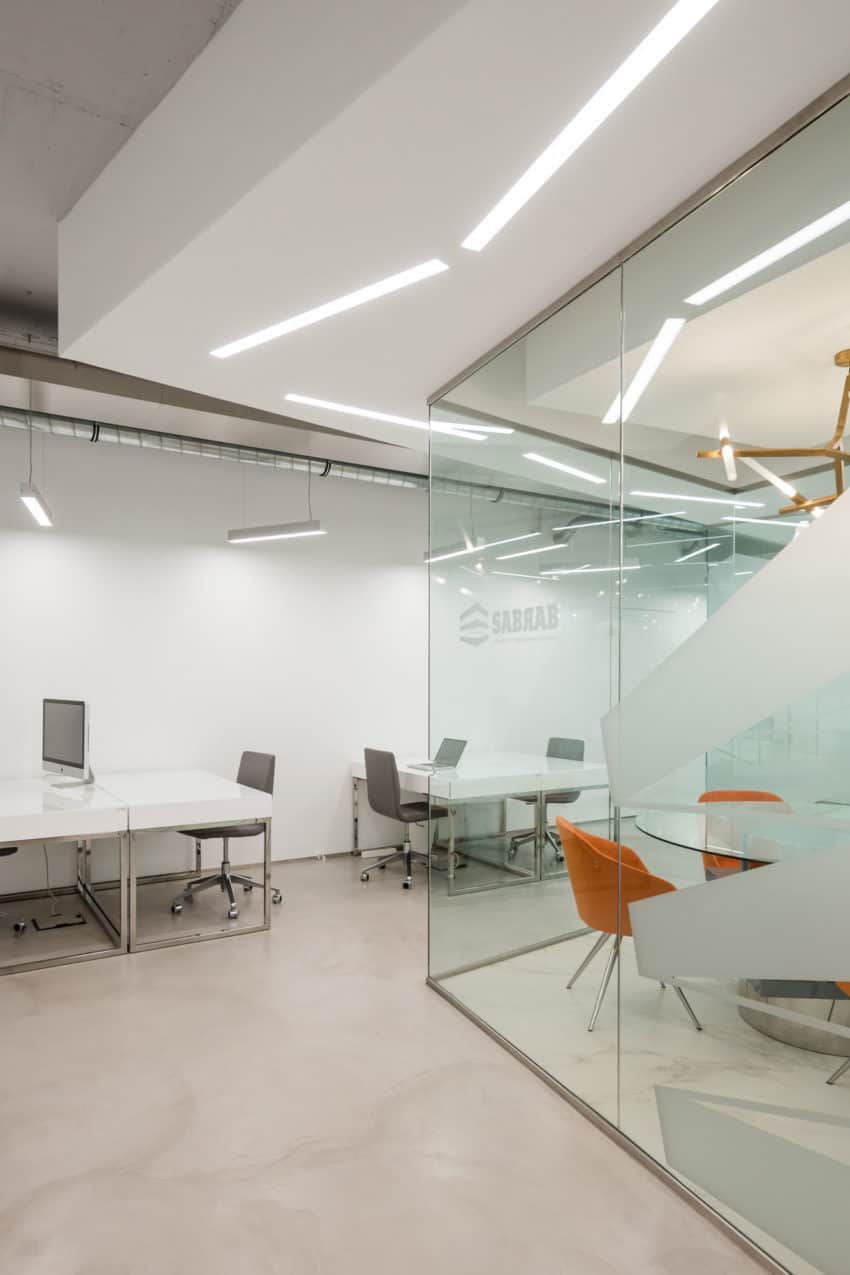












Being a company based on creativity and the development of new ideas, on the exchange of knowledge between its employees, and on the search for new solutions, the firm created a play area that could provide a relaxed atmosphere. In this room are a pool table and a ping pong table, which also allows the possibility of becoming a larger worktable.
In order to break the square and regular shape of the office plan, uneven geometric shapes were created that now define the meeting room and the two work rooms.


























