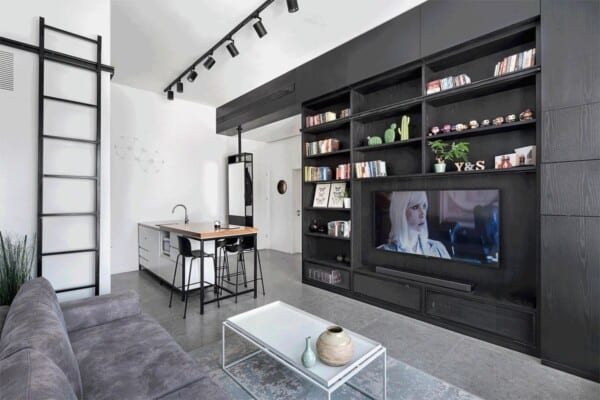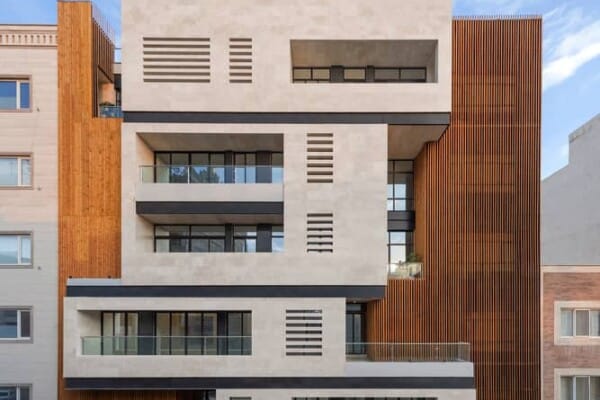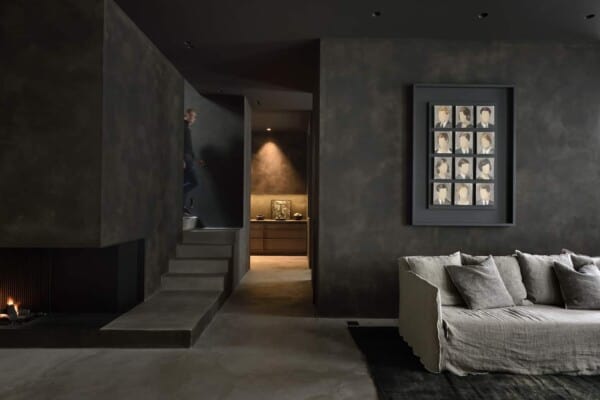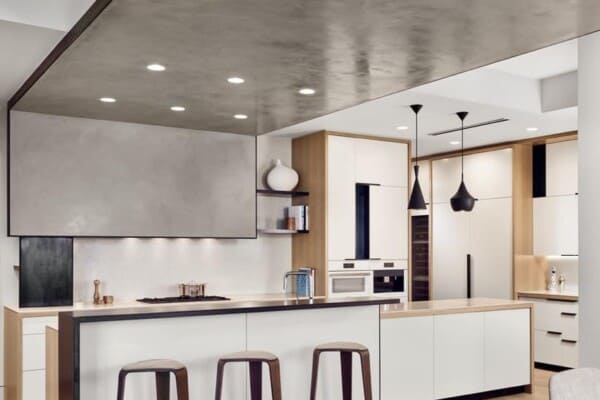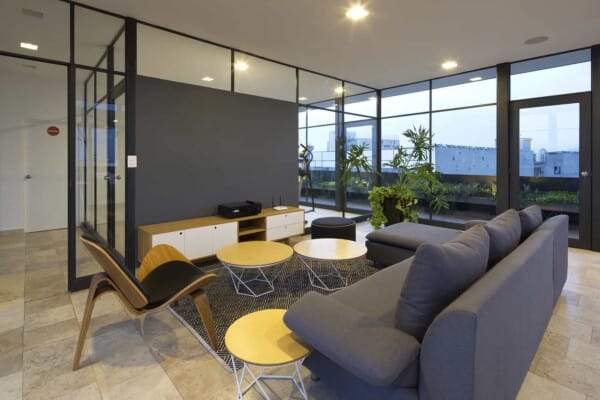In the heart of the stunning city of Barcelona, Spain, design and architecture teams at META Studio recently completed a stunning residential project in which they transformed an old textile factory into a unique and breathtaking loft home!

In Barcelona’s Gracia district, nestled into the urban, slightly industrial setting, sits the Textile Factory Loft, a project that a pair of the local company’s architects did for themselves and currently reside in. When they originally came across the factory, it wasn’t much more than an empty space with a solid frame for structure, but they saw nothing but potential.

When the main architects, a married couple, bought the textile factory in 2013, it was being used by a painter as a storage and studio space. Despite some natural wear and tear and the need for a good dusting, it was in quite good condition and the high ceilings, which would provide space for a floor of regular heigh and a small loft space, pretty much made the decision for them.

Besides the fantastic space the building offered, the couple were also beyond intrigued by the backstory of its life as a textiles factory before it became a studio and eventually their home. A building with a bit of history always makes for a more interesting project, after all!

The factory was built in the early 1900s when most factories in Catalonia were textile based. Dubbed Frabrica Grober, it was taken over about 20 years ago after its doors closed by artists looking for creative spaces. Over time, the area became primarily residential, so the loft actually isn’t the only commercial-turned-residential property in the neighbourhood.


Despite the open look of the current ground floor, which has a lovely flow, privacy was actually one of the biggest priorities when the loft was redesigned. This is why the public, social, and “day space” is all located in the double height areas downstairs, while the upstairs area is saved exclusively for more intimate spaces; in this case, two bedrooms and a bathroom.


The sleeping area in this loft is afforded a little extra privacy on top of the division in floors because, before you reach it on your journey upstairs, you’re greeted by a small library that sits on the mezzanine. Besides being a relaxing space, the library serves as a sort of barrier between the day space and the quiet upstairs sleep haven in the loft itself.


In terms of decor, the designers chose subtle, natural palettes that suited the materiality and made the space feel cozy rather than cramped where the low ceiling swoops over the loft to make room for the high ceiling in the day space. For example, industrial black metal brace beams are contrasted and balanced with wooden ones inset into the ceilings.


Believe it or not, the loft isn’t actually the highest point in the home! on the rooftop, accessed through a subtle staircase in the further top corner of the home, is a red tiled rooftop patio with a lovely, sunny seating area. This space gets a fantastic breeze and gives visitors a lovely view of the surrounding city.
Photos by Lluis Carbonell

