Mumbai-based studio ZZ Architects has sent us photos of the Maheshwari Triplex project.
The architects have completed the interior of this 8,000 square foot luxury apartment located in Mumbai, India.
Maheshwari Triplex by ZZ Architects
“The Triplex Delight
A residential project designed by combining multiple flats to form a beautiful Triplex home. It’s a home which gives the feel of an elevated bungalow and enjoys excellent view.
The concept of the house is more requirements based. It is a Triplex in a building. The triplex is spread over three floors, connected by an internal elevator and a wooden staircase, and is firmly divided into public (living room and lounge) and personal spaces (bedroom, terrace and Jacuzzi). The home is designed in such a way that it can entertain a large number of guests at one level and give one privacy and solace at another.
The living area in particular has been designed to accommodate friends and family. Interesting textures and innovative use of materials are effortlessly combined in the design. There is a big emphasis on the entertainment area- large plasma on the wall and comfortable lounge chairs.
The bedrooms within themselves are self sufficient. The master bedroom for instance is equipped with a small lounge, a television area, walk-in wardrobes and a study. But the piece-de-resistance has to be the bathroom. The point of attention here is a large Jacuzzi surrounded by three-fourth length windows, perfect for lounging around on a warm day and looking at the greenery beyond.
The material palette consists of stone, wood and Greek Thasos. A fusion of styles and a blend of interior finishes are obvious through this home. Natural unfinished stone, seasoned wood, Moroccan wall covers, contemporary Indian art, Italian marble, gemstones like mother of pearl and bronze metallic surfaces with lacquered veneers used in the kitchen all add to an apartment that is high on design and luxury.”
Photos courtesy of ZZ Architects
Source: ZZ Architects

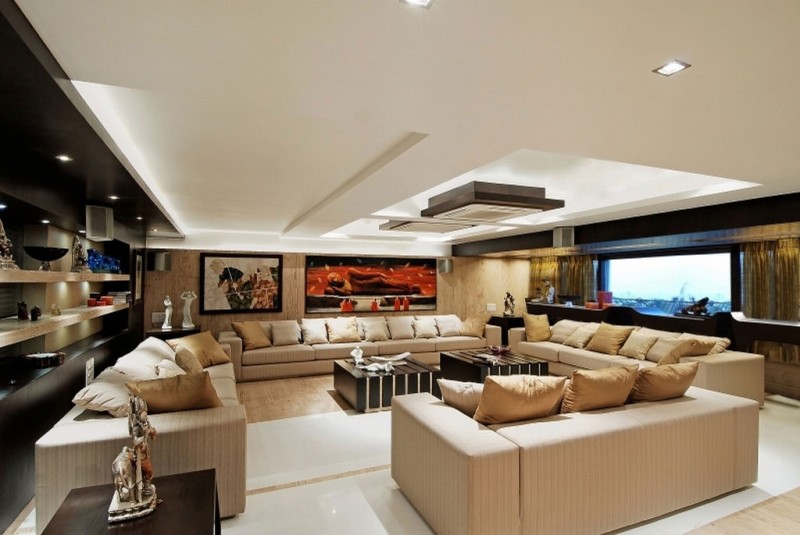

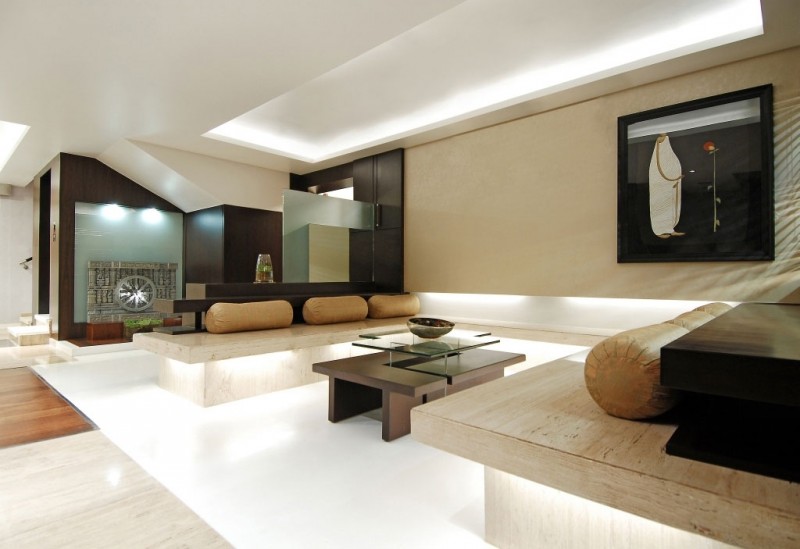
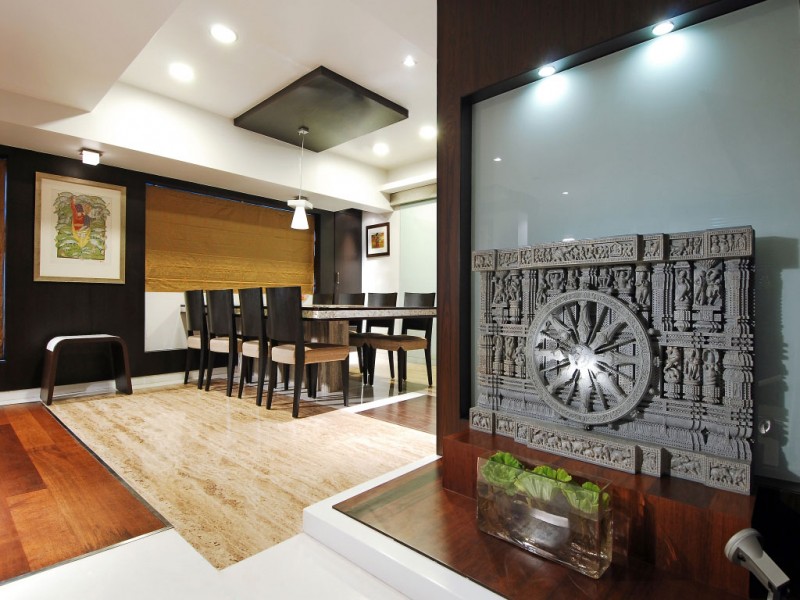




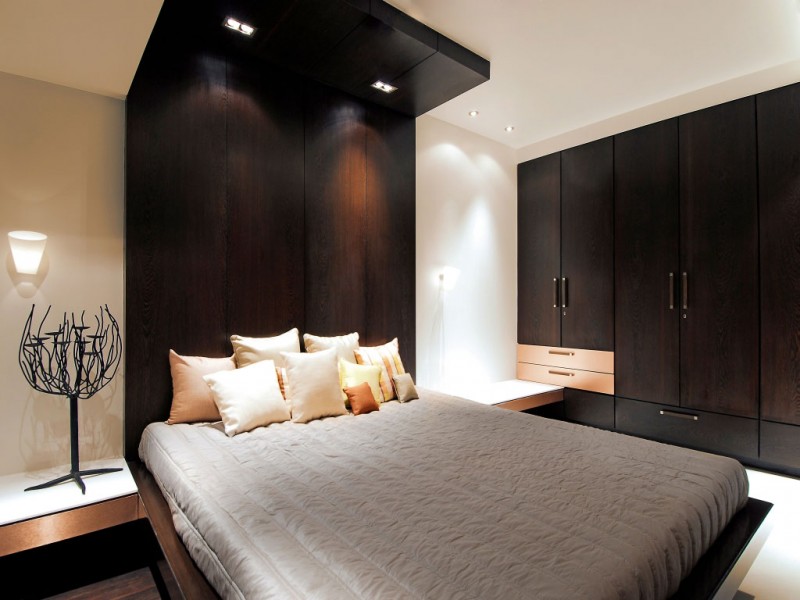















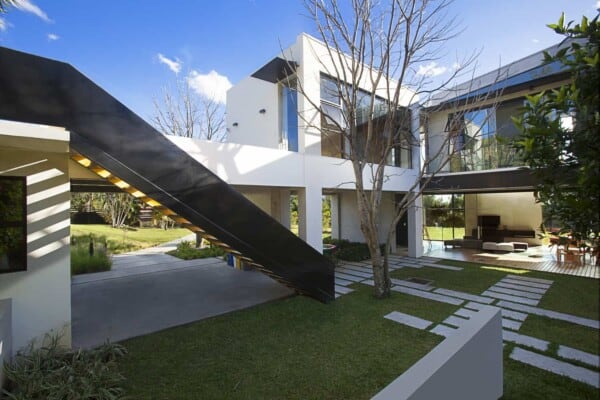
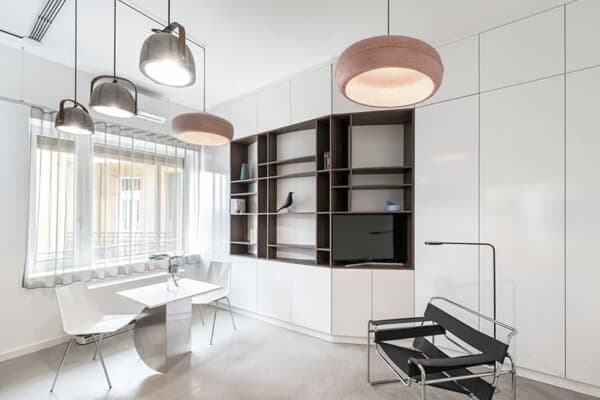










Awesome work!!!!