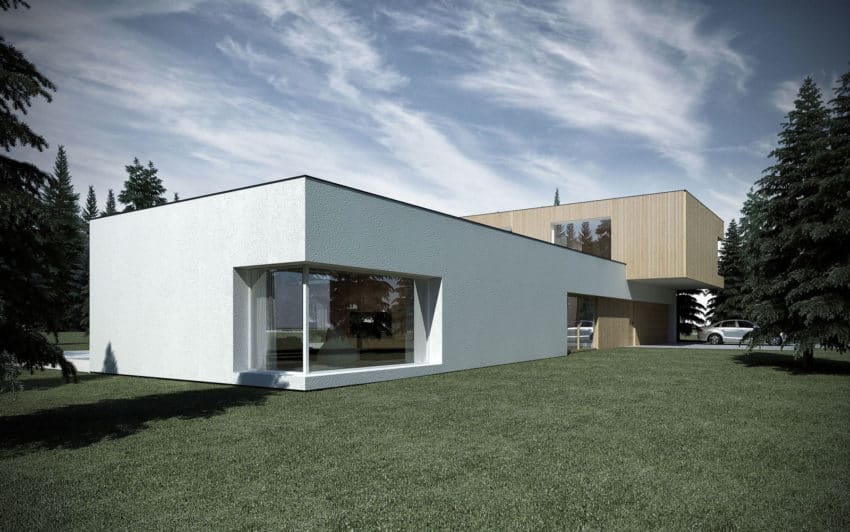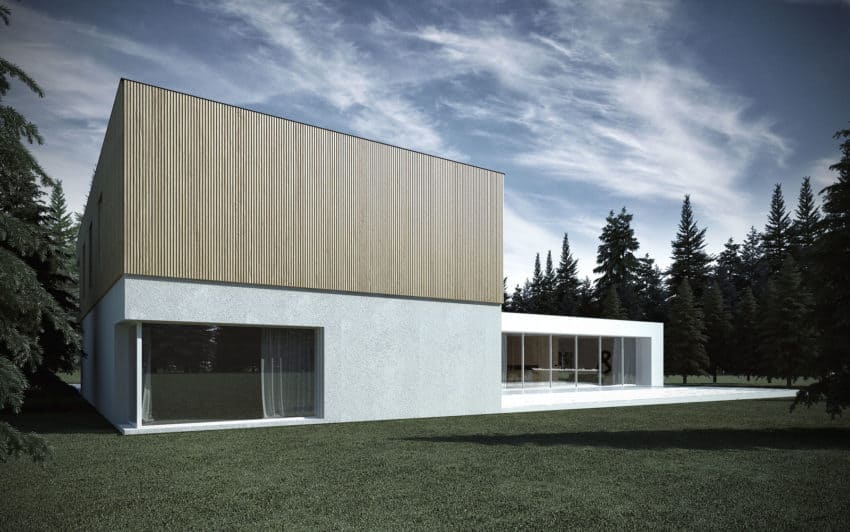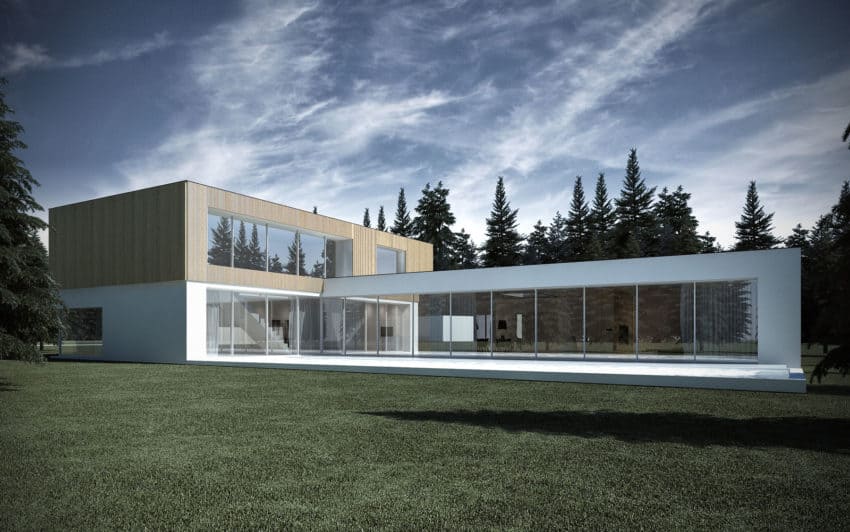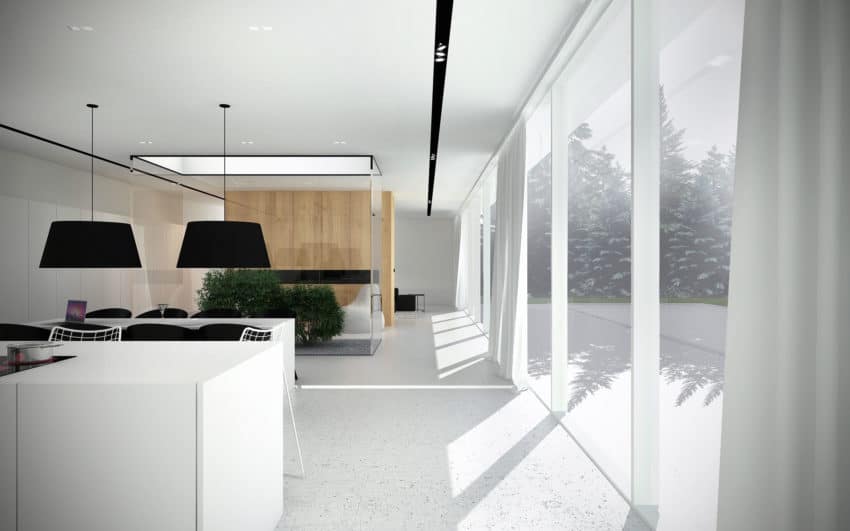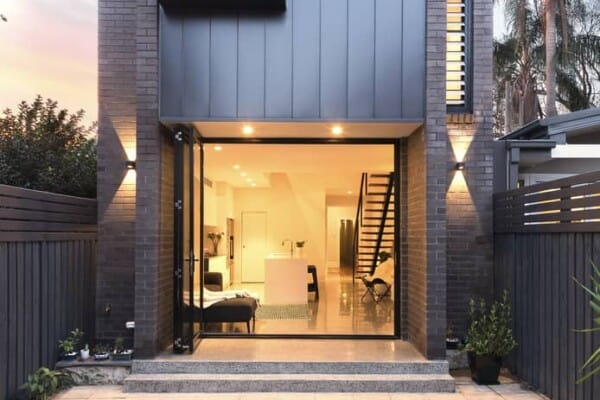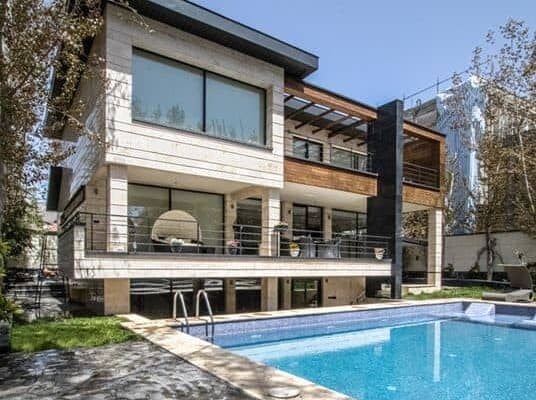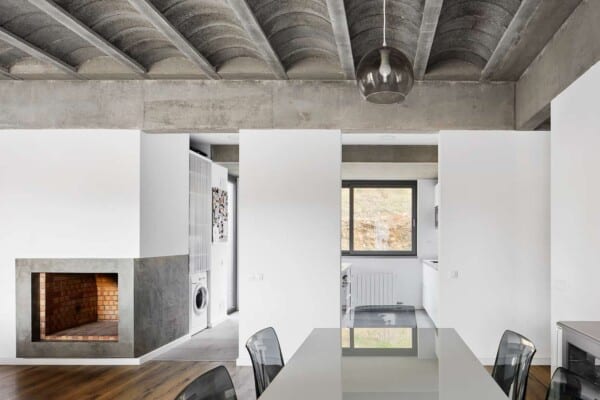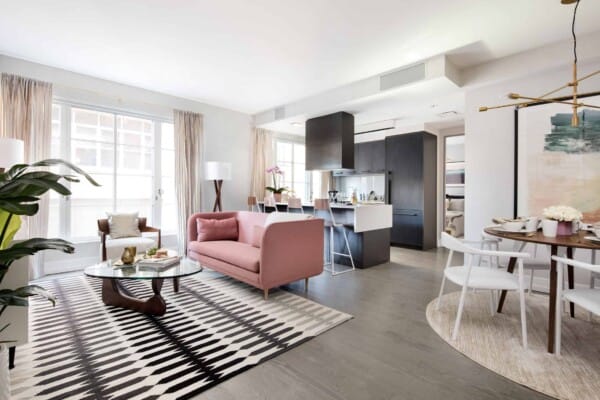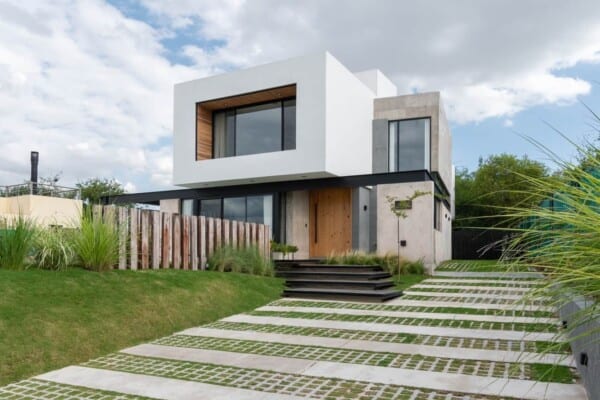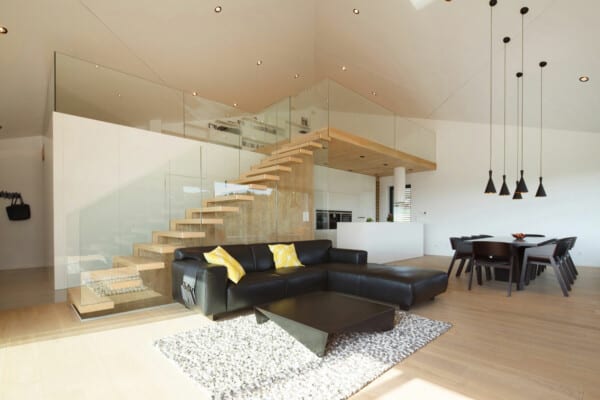Marek Wroblewski, founder of Minimal Architects, designed the Ehouse concept.
This to be built 3,500 square foot (325 sqm) contemporary residence features minimalist yet stylish interior and is designed for a family of four.
EHouse Minimalist House by Minimal Architects:
“The EHouse is located in the middle of a deep forest. Minimalist and simple shape with wooden verticals on the elevations is just a background for the nature.
Two floors with open space downstairs. Interiors are really simple and divided into different zones in one space: kitchen, living room, dining room, lounge room.
Architecture as a background for the nature.”
Renderings by: Minimal Images


