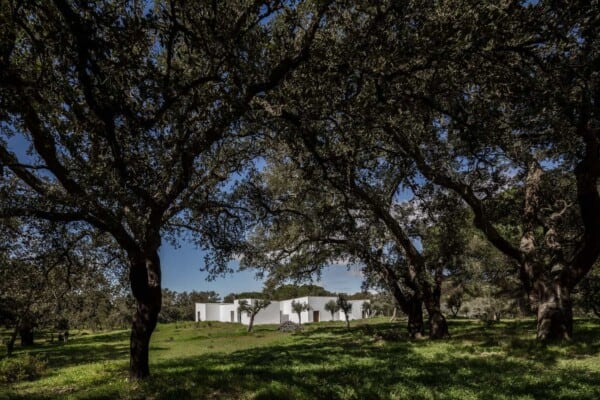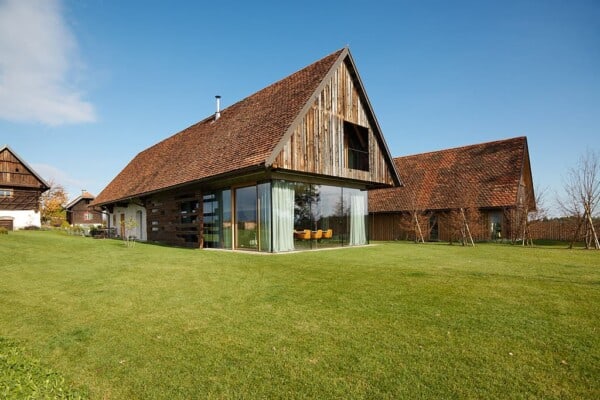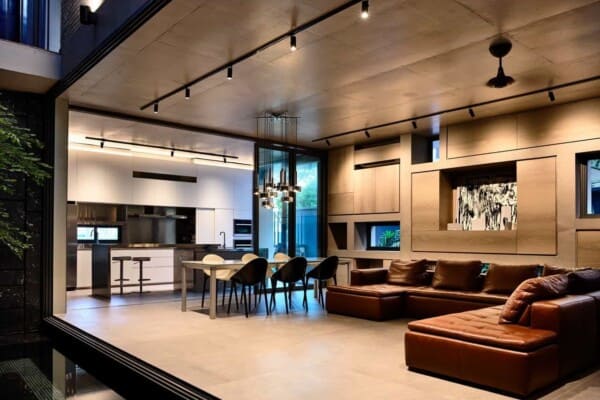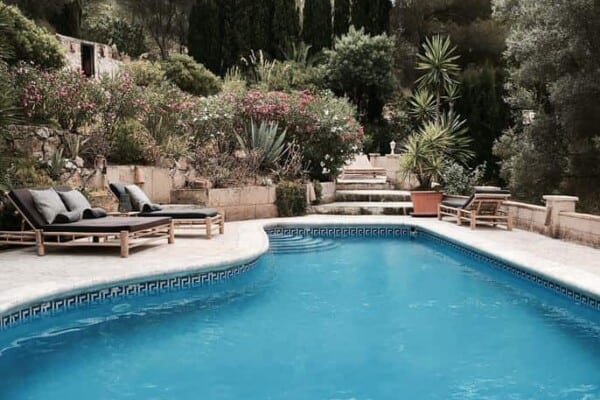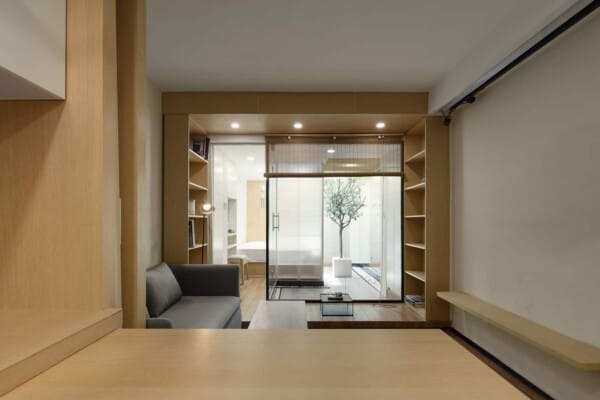Buddy’s House is a private home located in Kiev, Ukraine.
It was designed by Sergey Makhno Architect in 2014.
Buddy’s House by Sergey Makhno Architect:
“The house’s owners have supported Sergey’s idea and resolved to do some trailblazing experiments. Interaction of external and internal is highly important in this project. The distinction between them is eliminated due to a large-scale vitrescence of public zone and owner’s bedroom located on the second floor. Architects aimed to admit the nature into the interior and even used it in exterior. On the house face we can see decorative wall made from natural oak that creates a contrast with the help of a deep dark tone of the main surfaces.
Contrast has become one of the main themes of designing. Thick and fragile forms, heavy and light elements, black brick and light-toned cement blocks, textured and smooth surfaces… With the help of contrast we aimed to achieve the unity of forms and nature, two contraries in fact. Having come into the courtyard you’d see a lot of open space, cozy porch and house, which is full of light and air.
There is a functional additional building near, which can be used as a place for rest, barbeque-zone, shed for a car and housekeeping area. The interior is very temperate and simple. Nevertheless it consists of numeral practical concepts indistinguishable at first sight. They will cheer up the owners during usage. For example, tabletop is made of quarzite, strong, durable material that can be used for many years.
A camin is equally important, because it is here not just for decoration, but also for heating of whole ground floor. A guest-zone is presented as a functional group consisting of kitchen-island, dining-room, living-room and a big 6 meters (9.7 feet) high library. Also there is a bedroom for guests, wardrobe and ensuite on the ground floor. By light wooden stairs you can reach the first floor.
There are 3 bedrooms, 2 ensuits and 2 wardrobes and a bathroom, which is separated from the bedroom by glass partitions. In the day-time the double-stored library and child’s room are illuminated by sun coming from light tubes in the ceiling. And in the evening the lighting mode can be chosen according to your mood: bright basic or soft decorative. All windows are as big as possible allover the house. It was one of the main owner’s request. The paintings support the basic emotional wave of calmness. There are two paintings of Sergey Makno from the series “Sea” presented to the owners on the house-warming on the first floor.
Furniture is made on a by-order basis by Ukrainian masters, and there are also some custom-designed positions as “Ligne roset”, “Lema” and “Leolux”. In addition Buddy’s house is inhabited by a number of decorative objects from “MDECOR” boutique of authorial things of Sergey Makhno such as: steel hanger (on the ground floor), “Book table”, “Bells” lamps, “Invariants” vases and others. All these things are put into capsule of unusual modern house where simplicity, coziness and harmony prevail.”
Photos by: Andrey Avdeenko







































