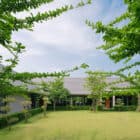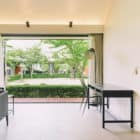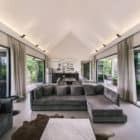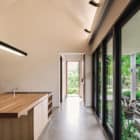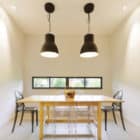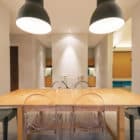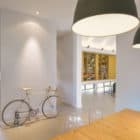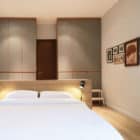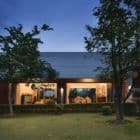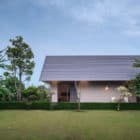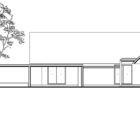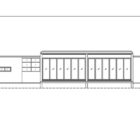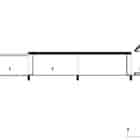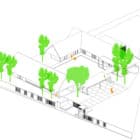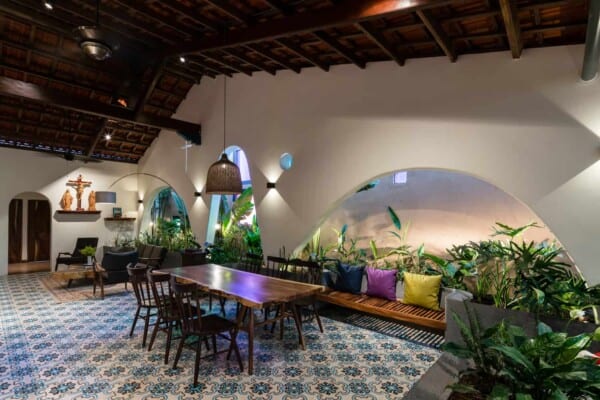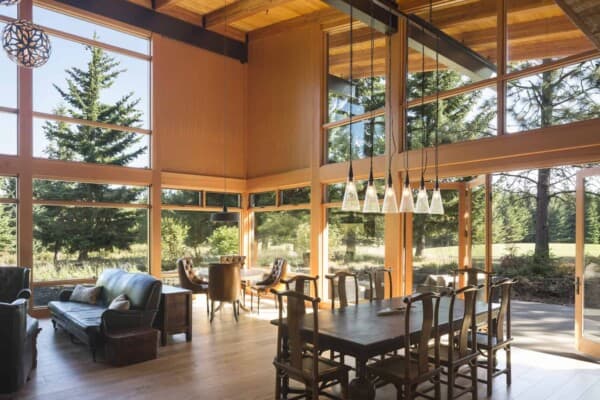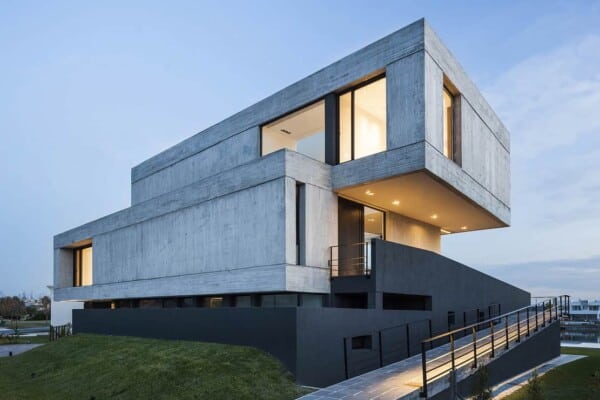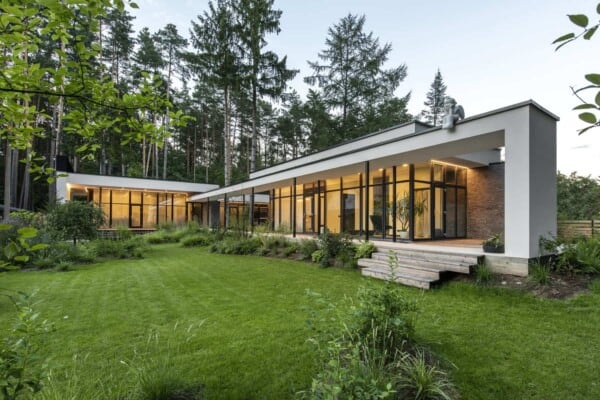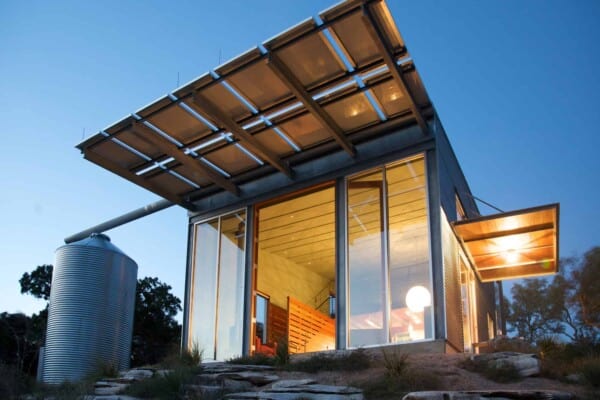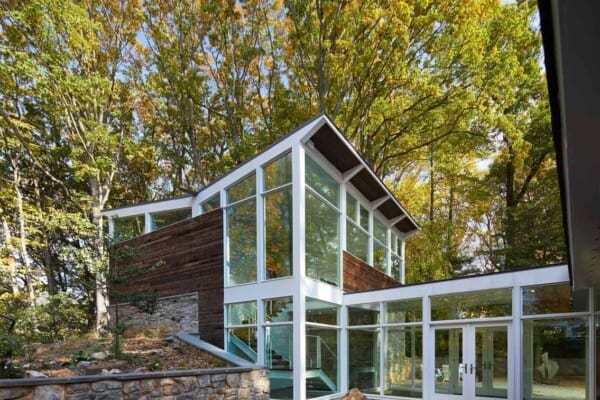The Triangle House was designed by Phongphat Ueasangkhomset in 2013.
The home is located in Nakhon Pathom, Thailand and covers an area of 4,306 square feet.
The Triangle House by Phongphat Ueasangkhomset:
“This house is designed to be a family gathering house, out but not too far from Bangkok’s metropolitan area where all the relatives live nearby. We commence the project with specific requirements. The house needs to be simple and user friendly (elderly friendly) and it needs to have two houses with courtyard.
Large kitchen space that connect to main living and dining area, large terraces, a garage with 4 cars parking and to be party friendly.
The idea is very straightforward function, connection and orientation. Firstly, 2 houses have 400sqm (4,306sqft) of interior space comprise with 2 livings and dining connected with terraces, 5 bedrooms, 3 bathrooms, 2 powder rooms and the heart of the house, the kitchen. Because the family loves to cook and spend most of the time here preparing the food, receiving family and friends is important. A very generous living dining kitchen space that connect to each other have 6 meters height sloped ceiling. As for the rest of the house, rooms are simple and modest.
This also reflects through the shape/form of house. The architect wants the houses to be simple and modest yet still have their own character with a 45 degree slope symmetry triangle roof shape. It also suitable for local climate. Since it built it’s been called “the triangle house” by the neighborhood.
Interior design is simply modest with only 3 main color palettes white, grey and natural white oak. Focusing in function, space planning and zoning arrangement than in luxurious or precious design. The land also have a triangle shape that is a bad feng-shui, luckily we have natural pond that come with it and decided to enlarge it and make the land more in rectangular shape where the houses sit. The rest of outdoor area dedicated to the garden mostly with eatable plants, fruits and local herbs.
Secondly the connection of all areas are very important physically and visibly since we have 2 houses we create a house with ” L” and “ I “ shape with inner court with covered walkway around and share garage that leads to each house. Most of the rooms have the views of this court. Living space and terrace of both houses are facing each other, visibly connected with large folding glass doors. They stay open most of the day. From the second living area we’ll be able to see through the back pound.
Lastly the orientation, in order to reduce the contact to the west all services area are facing west side and all bedrooms are on the east side with main living space in the center same goes for both house. With large opening the houses have good ventilation for all seasons.”
Photos by: Chaovarith Poonphol

























