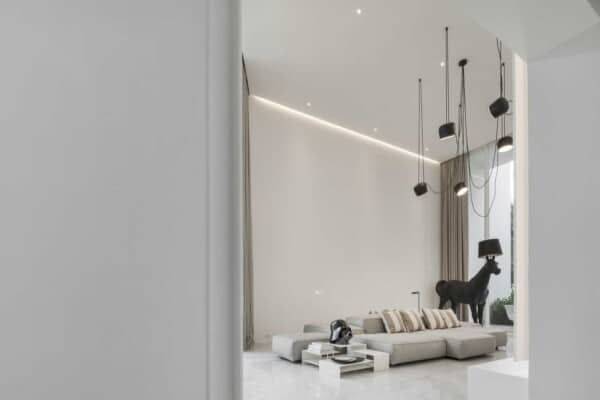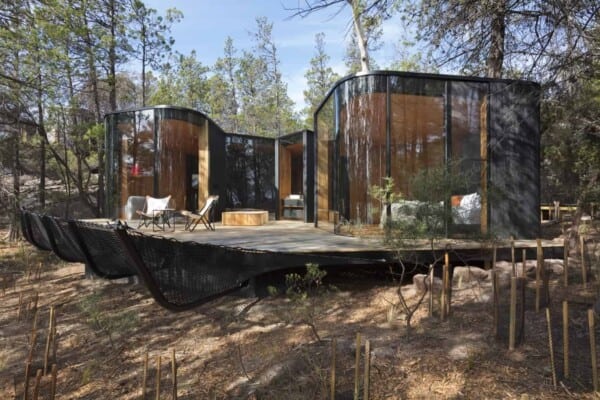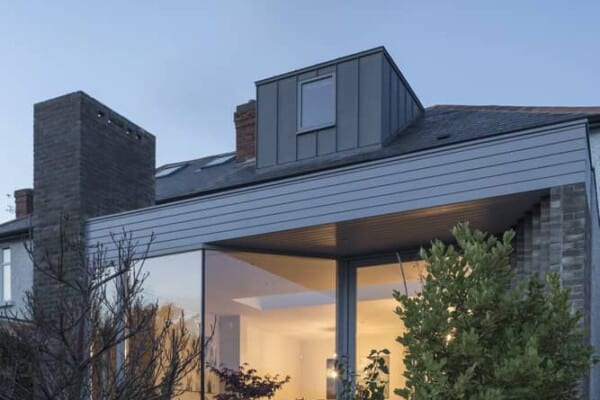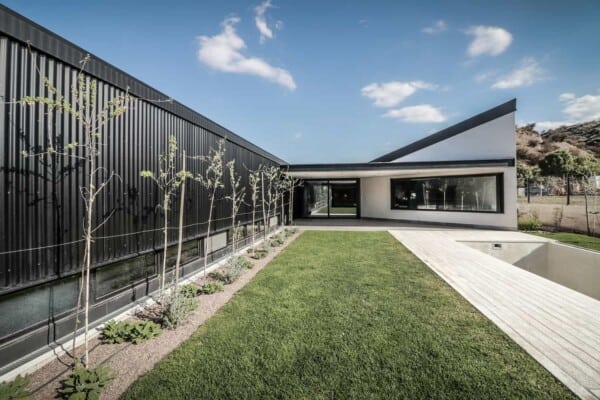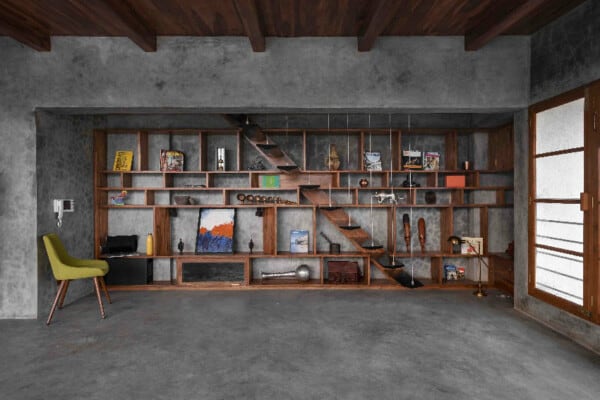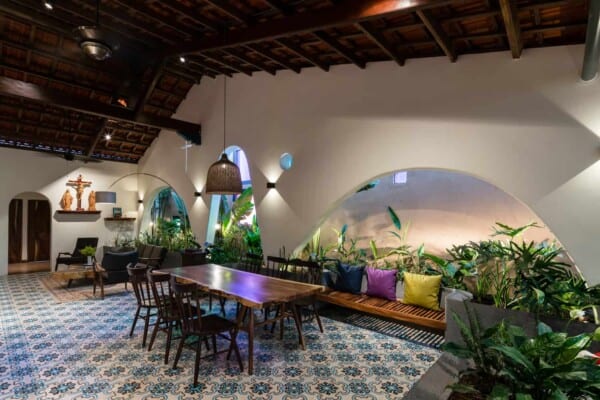This fabulous garden house with arid vegetation is located on an uphill slope property in the Bel-Air neighborhood of Los Angeles, California, United States. It was designed, in the year 2017, by the architects Aaron Neubert (lead), David Chong, Jeremy Limsenben, Andranik Ognayan and Lusine Madarian working for the architectural firm ANX.

It is located at the confluence of two busy local streets, with close proximity to the constant noise of the 405 freeway, and with captivating views of the Getty Center and the surrounding mountains. The design of this 3,750 square foot home emphasizes the presentation of different views of the site, while also providing the desired visual and aural privacy.



A single floor of spatially contiguous living spaces – placed over a partially underground garage and covered by a bent steel roof – opens subtly to the lush landscape. The height and shape of the roof are manipulated to site-specific solar exposures. A strategically positioned opening frames the Getty Center from the living room, a corner window connects the office to the garden, and another window offers views from the master bedroom.

A full height window allows the dining room to expand into the back landscape, and establishes a connection to the street from the kitchen and the numerous skylights throughout the house follow the path of the sun throughout the day.






































![site plan [Converted]-1](https://cdn.homedsgn.com/wp-content/uploads/2018/06/View-House-19-140x140.jpg)





