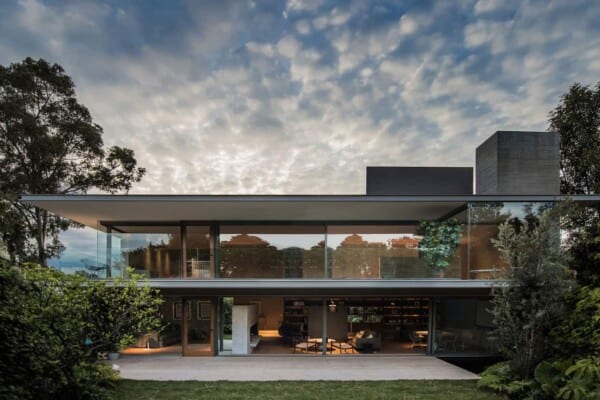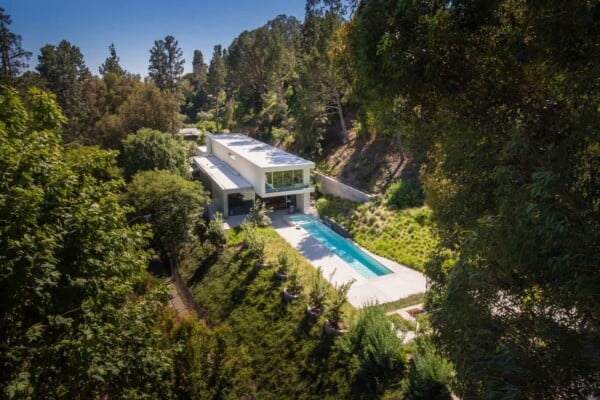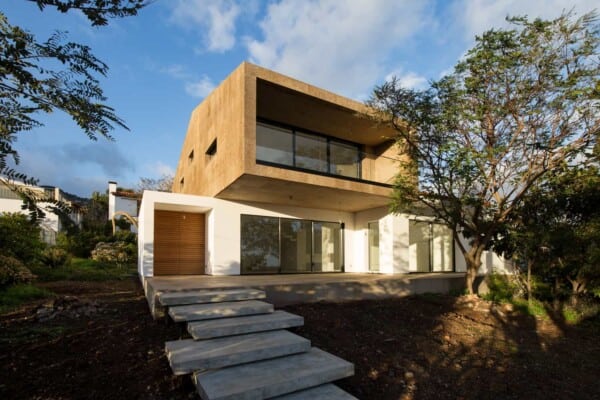This discreet renovation of a 1950’s bungalow belonging to a family of 5 is located on the northern shore of Castlecrag in Australia and has an area of 170 square meters. The simple project has been under the direct supervision of the architectural firm Downie North Architects, who have turned a mid-century residence into a spacious home, cozy and full of natural light.

Having previously lived in a large family home, customers were concerned about the “reduction.” However with some minimal modifications, the requirements could be accommodated within the existing building. The design focused on eliminating the unnecessary elements in order to determine a natural place for each space, while raising those functions and creating awareness and connection with the place.




The alteration focused on creating a large open space, housing, kitchen, living room and dining room, which uses key carpentry pieces to create different areas and implicit thresholds that define the lobby, the kitchen, the dining room, and the living room, the pantry, and the study.
The palette of materials is based on the natural environment of Castlecrag: a clean palette of white and gray, the irregular glaze of the ceramic tiles creates reflections, and the red brick recovered that borders the roof makes reference to the house and its surroundings.
The new architectural composition is highly efficient, dynamic but serene





































