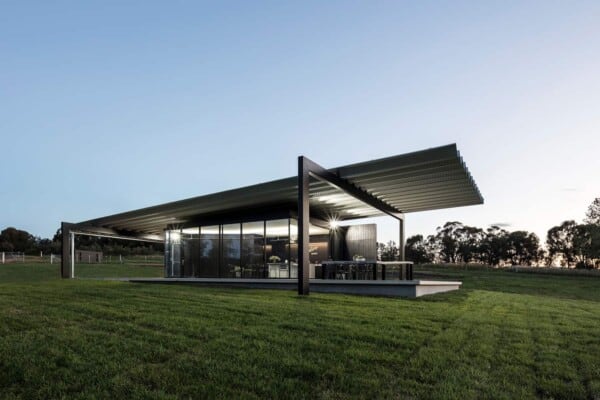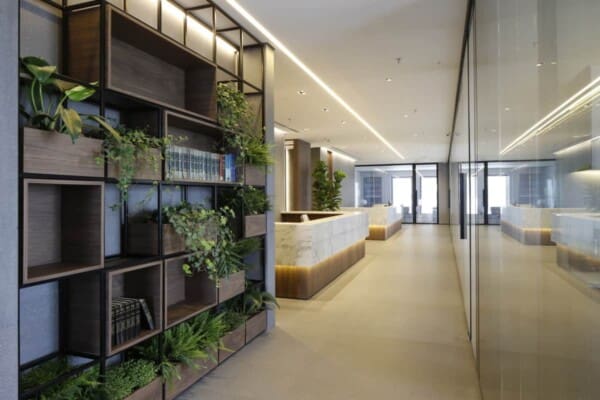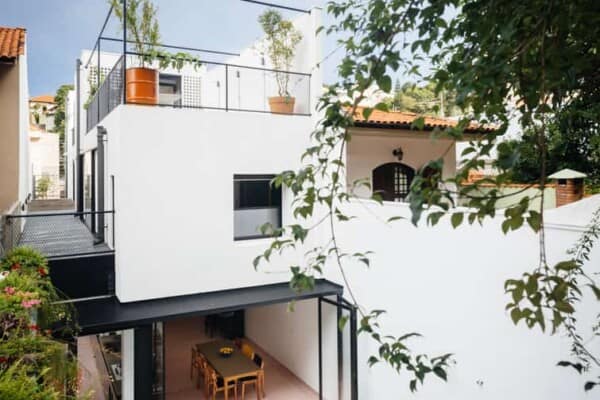This beautiful house with white and luminous spaces is located on a plot of 730 m2 in El Maitén, a suburban residential neighborhood of the city of Bahía Blanca in Argentina. The project has been carried out recently by the architectural firm Bernardo Rosello – Arquitectura.

The house is made with a mixed construction system, consisting of support walls and columns that support modulated laminated wooden beams every two meters. The roof is made with a single leaf, slightly curved, which drains with slopes towards both façades.


At the request of the owner, two stages of construction were carried out: a house with an area of 70 m² plus the gallery, which meets the needs of basic use for the individual user, and the second stage with two bedrooms and a bathroom for future growth.






The positioning of the house in the lot is transversal, leaving 2 empty spaces: one back where the garden is located that is visually related to the main interior spaces and is frequently used (first stage); and one at the front, planned to position the second stage of construction.



Towards the west, the house closes in its entirety to protect itself from the hostile sun in summer. Only high windows are projected to guarantee the interior movement of the air, renewing its volume in a few minutes.
















































