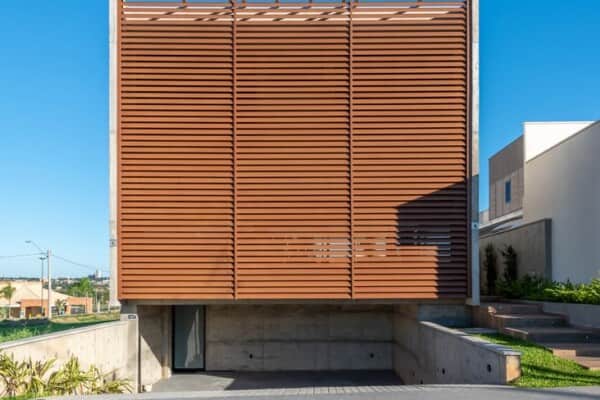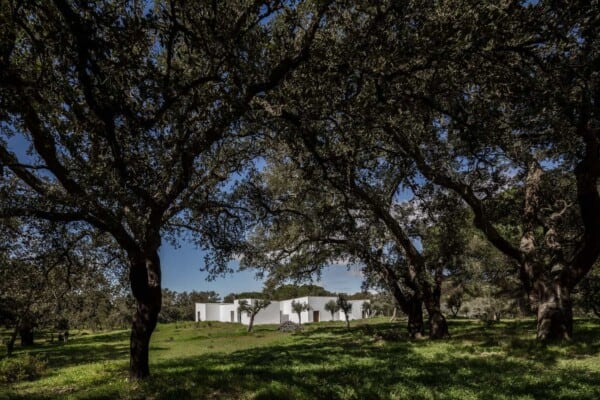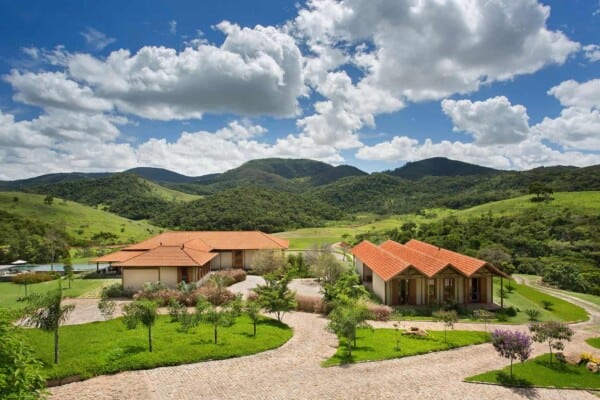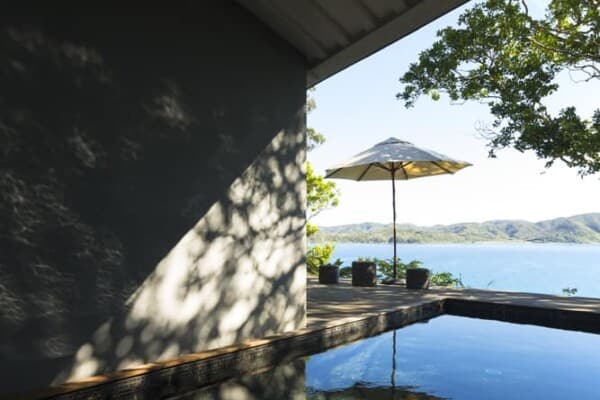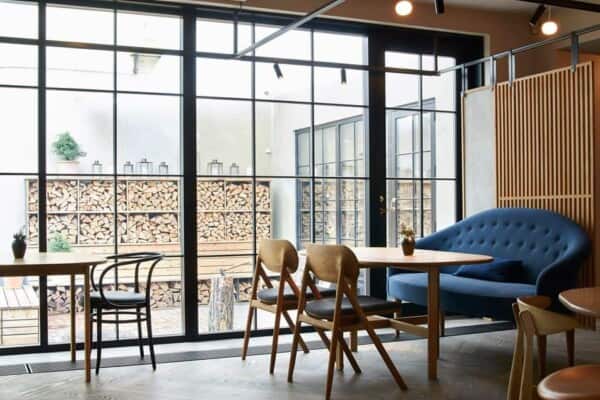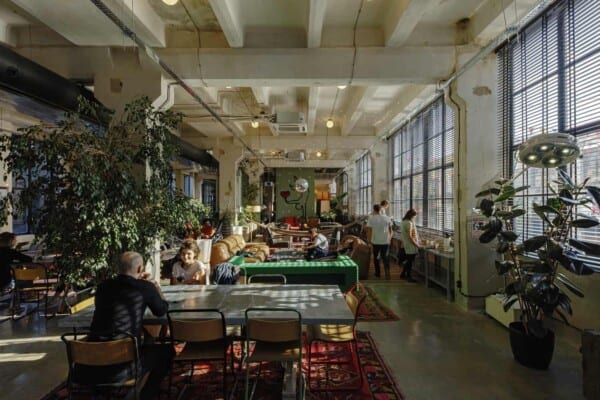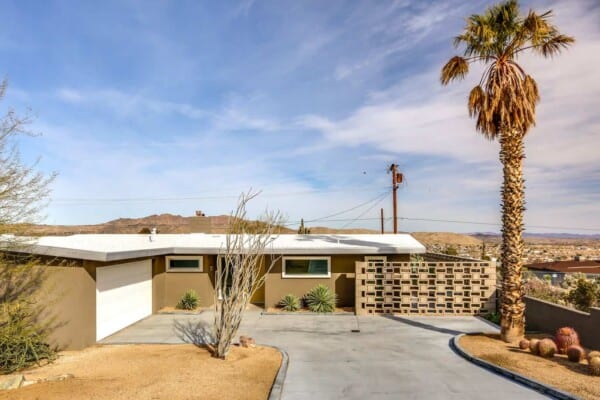Winchester-based architectural AR Design Studio firm has recently completed the Abbots Way Residence.
This two story contemporary home is located near Southampton, England, UK.
Abbots Way Residence by AR Design Studio:
“Abbots Way, the latest creation by AR Design Studio, is a stunning five bedroom house. Bordered by mature trees and a small lake, this spectacular house creates feelings of ultimate relaxation and privacy, whilst its contemporary design juxtaposes superbly with its beautifully rural location, on the south coast of England.
The site is accessed via a private forest lane. Its overtly linear approach extends into the plot and creates the conceptual main axis. A second axis, perpendicular to the former, intersects and leads towards a hot tub and the lake. These axis are defined by timber paths and large stone walls that begin in the garden and run through the house and out the other side. The walls continues through the plot, to link a further a separate office and gym space at the bottom of the garden.
These dividing walls create four separate garden experiences, the first of which being the entrance space. The second is a calm pebbled Japanese herb garden to the rear of the house linking the separate office. The third is a private enclosed wooded space dedicated to the kitchen and master bedroom above. The fourth, is a large open expanse of tropical plants and lawn reaching down to the lake, reflecting the open plan living space that looks over it.
A white box, sat on top of the axial walls, gives the upper sleeping floor a light weight image and appears to be floating above the stone axes. It contains the five bedrooms, all with large glazed areas. This provides beautiful tree top views of the lake and surrounding woodland, creating a sense of being nestled amongst the tree canopy whilst lying in bed.
The ground floor living areas, nestled under the box and formed by the axis, are enclosed with large sliding glazed panels that provide a seamless link between the internal and external. The terrace further accentuates this, with the use of a single style of floor tile inside, that extends outside through flush thresholds to really give a true sense of ‘inside/outside living’.
The moat surrounding the house provides a metaphoric sense of security between the outside world and the inner sanctum. Crossing it via a bridge to access the front door, enables the owners to psychologically leave the outside world behind and enter into their own retreat.
The palette of materials used is modest and understated. White and grey render adorn the floating box. Natural stone, inspired by local 12th Century abbey that sets the vernacular for the area, is used for the walls that dominate the ground floor providing rugged contrast. Dark floor tiles inside and out, make the experience of the house, that of calm play between light and space without boundaries.
The house is super insulated to create a highly energy efficient home, with under floor heating providing warmth and large overhangs to reduce solar gain in the summer months.”


Photos by: Martin Gardner
















































