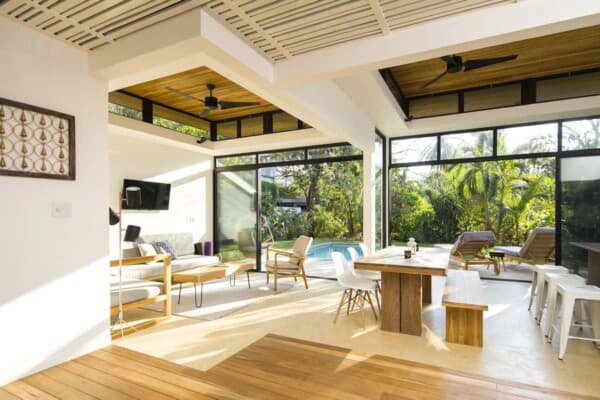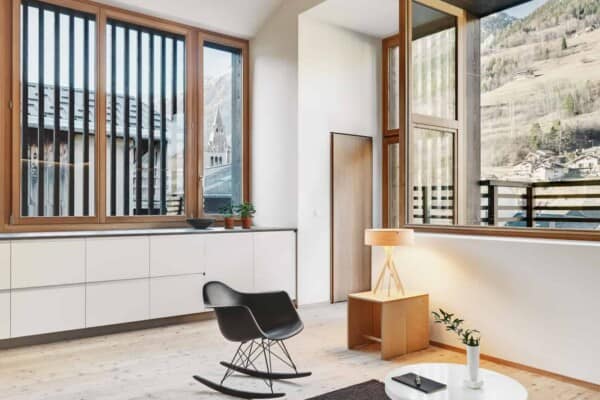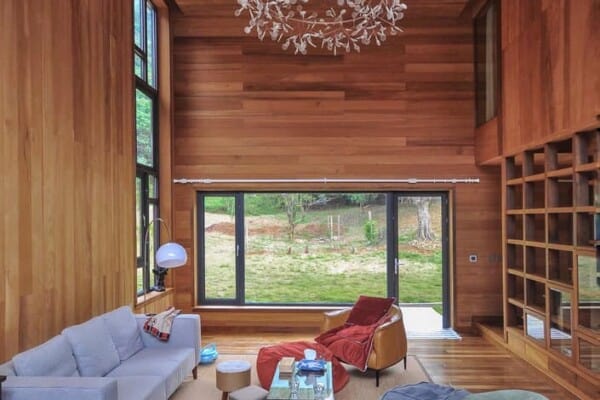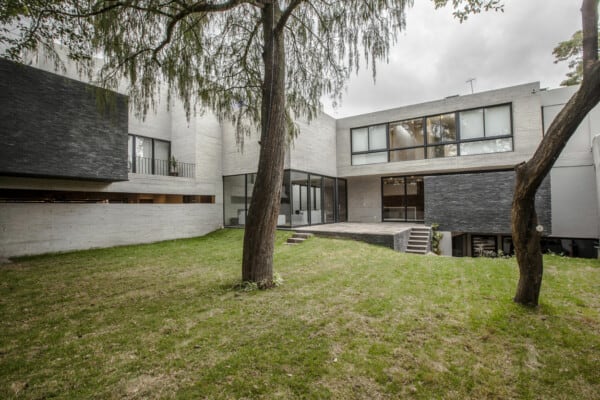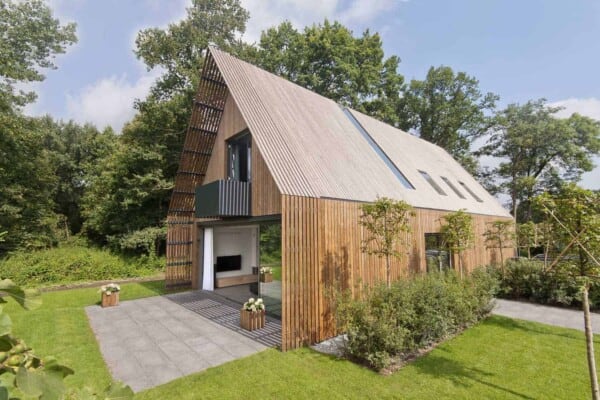Montreal-based studio Blouin Tardif Architecture-Environnement recently completed this 2,700 square feet vacation home.
It is located in Bromont, a city in southwestern Quebec in Canada, 53 miles east of Montreal.
Bromont Residence by Blouin Tardif Architecture-Environnement:
“Situated on a hill in the undulating countryside of Bromont, this secondary residence sits, between forest and clearing, at the end of a road burnished by time. The challenge consisted of evoking the vernacular architecture of the Eastern Townships while affirming the project’s contemporary nature and integrating the building into the landscape with minimal impact. The project blends with its surroundings through the simple forms of the rectangular plan and the metal gable roof.
Fitting with the site’s topography, the lower level opens out to the south. The grading of the openings and the orientation take advantage of the wooded site, ensuring sheltering from the sun in summer and net heat gains in winter.
The main floor includes a living space with openings positioned to frame the views and a cedar cathedral ceiling, reflecting the majesty of the outdoor panoramas. The layout encourages hospitality and offers the potential for evolving over time (to become bigenerational).
The barn-wood cladding gives an impression of permanence. Aside from the simple volumetrics, the contemporary intervention is indicated by the bright blue of the main entrance and the chased fenestration. The cantilevered veranda emphasizes today’s aesthetic and projects the occupants into the landscape.”
Photos by: Steve Montpetit




















