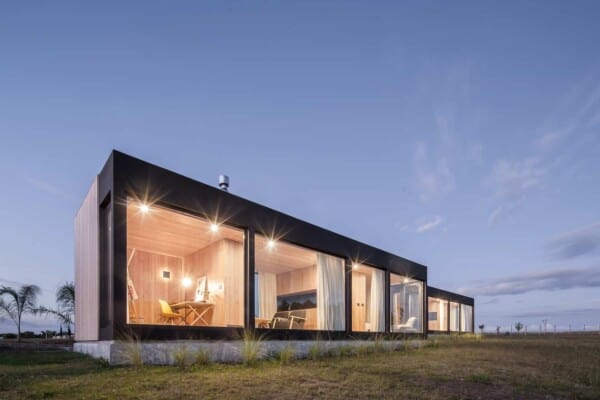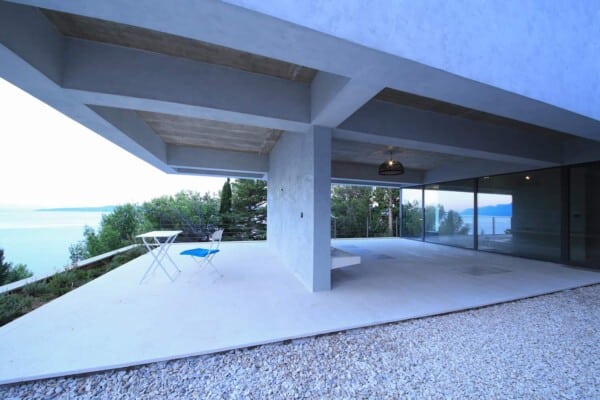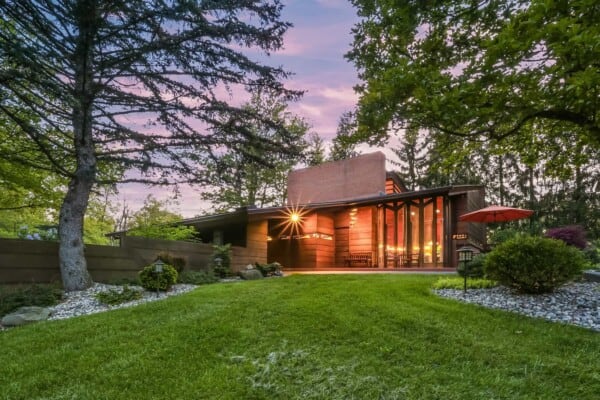In a lovely, quiet neighbourhood in the suburbs of Vila Paraiba, Brazil, Architectural innovators at Ricardo Abreu Arquitetos have recently completed a modern housing project with a slightly more traditional inspiration, dubbing it Guaratinguetá House.

At its very conception, the house was inspired by the idea of using ceramic, a material that can be both quite beautiful and quite strong. That idea was honoured all throughout the planning, designing, and building process, so it we’re sure it will make as much sense to you as it does to us that many different surfaces in the finished house feature or are made entirely from ceramic.

For the most part, a beautiful ceramic technique is used to cover a wide range of surfaces and facades within and outside of the house. Parts of the home’s facade feature ceramic in the details, as do the interior floors, walls, and some furnishing and decor details. Because there are so many different types of ceramic and ways to use it, incorporating this material so well allowed designers to explore all kinds of different textures, finishes, colours, and characteristics in each situation within this home.

Of course, the exterior facade of a durable home that will withstand weather can’t be entirely made from ceramic! This is why designers also chose to construct much of their structure using light bricks and dark bricks, alternated and grouped in ways that not only benefit the house in terms of which were placed where for density and durability, but also creating colour interest across the home’s facade and on several accent walls inside too.

In terms of its physical layout, the house is composed of three volumes. The first one is largely constructed of light bricks, with the next volume on top of that featuring the darker brick facade we mentioned before. The three volumes are distinct looking but still have good flow and cohesiveness between them inside, stopping any part of the house from feeling too cut off. The way they’re arranged in a staggered manner downplays how tall the residence actually is, keeping it low to the ground and modest looking.

The largest example of ceramic tiling in the house is undoubtedly on the floors, and this feature is consistent between all of the rooms in the house. The tiles look nice and uniform but also actually have a practical function as well; they help keep the house feeling nice and cool throughout the day, reducing the home’s impact on the environment in terms of heating and cooling systems by enacting a bit of passive cooling.

As you move through the house, you might notice that there isn’t actually a hard, limiting material barrier between most of the rooms. Of course, privacy was absolutely provided in the sleeping and personal areas, but the rest of the house is quite open concept and seamless feeling. A perfect example of this is between the living room, dining room, kitchen, and veranda.

There is a clear visual delineation of space based on style and function, of course, which helps the layout of the house make sense and keeps things in order. Overall, however, there is very little physical separation between rooms and spaces, in hopes that energy flow, movement, communication, and sunlight will travel through the house well, making just about every experience had there more pleasant for family members and visitors alike.

If you’re still following the presence of the porcelain tiles, then you might as well follow them right outside the house, through a set of wonderfully large sliding doors, and on into what designers describe as a “gourmet terrace”. This is a lovely outdoor lounge and social hosting space on the external top of the first volume, laid out like a patio in the air. The tiles in question continue across the floor out the door and all across the terrace, once again creating a dialogue between spaces inside and outside of the home’s walls.

The two floors (there are three volumes, but two sit on the same upper storey level) are connected by a concrete but modern looking floating style staircase described by designers as being “monumental”. This staircase has cantilevered steps and, across the facade of the concrete stairs, features a combination of black and white marbled porcelain tiles. The finished product was so satisfactory to everyone involved in the home’s creation that it has actually become recognized as a standout piece in the home!

Outside, the home has its own backyard space with a modest but lush green lawn. Here, designers built a beautiful swimming pool that, though sizeable, was primarily included for relaxation. The tiled theme continues even here, outside the house, where the edge of the pool is tiled in cool grey stone squares that add a calming but luxurious effect.
Photos by Andre Mortatti












