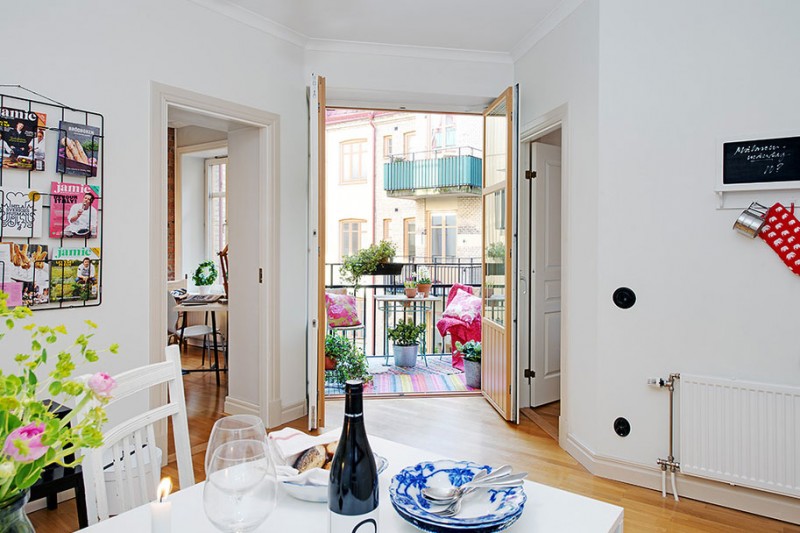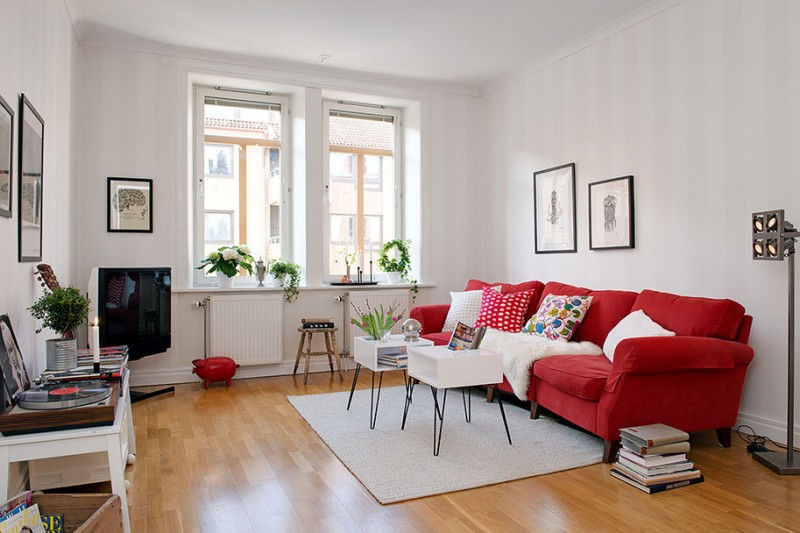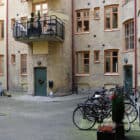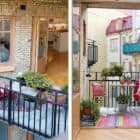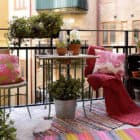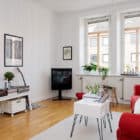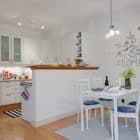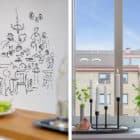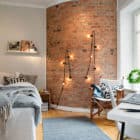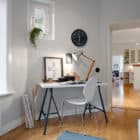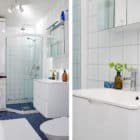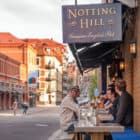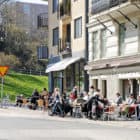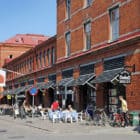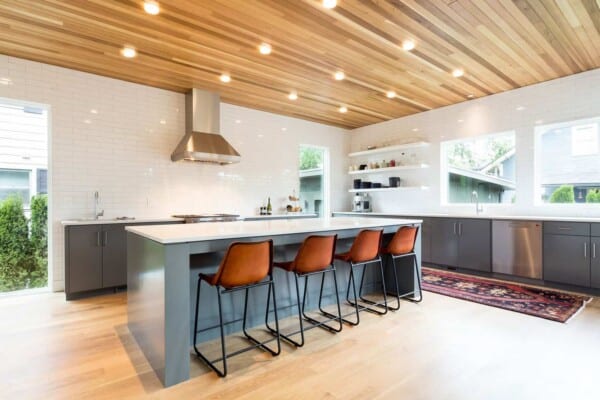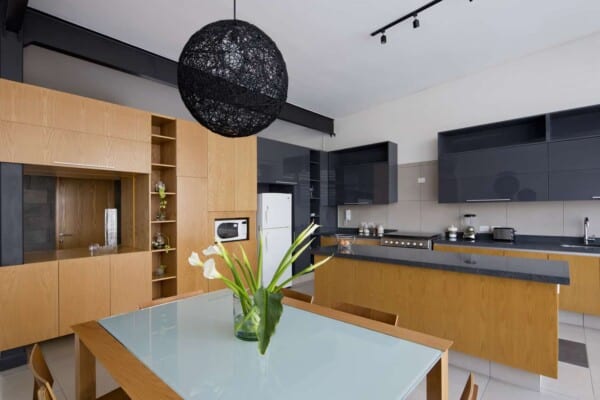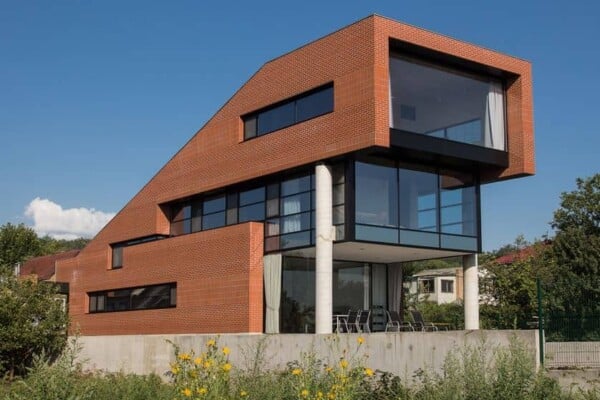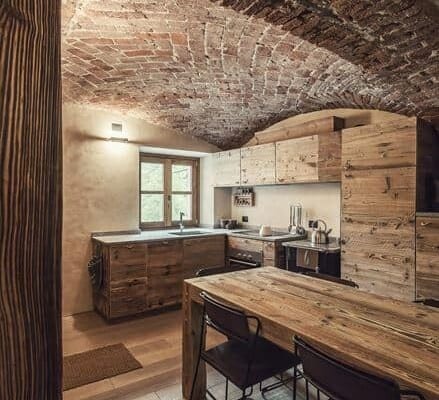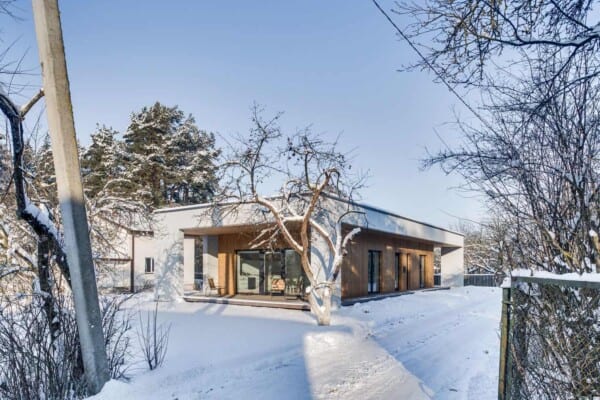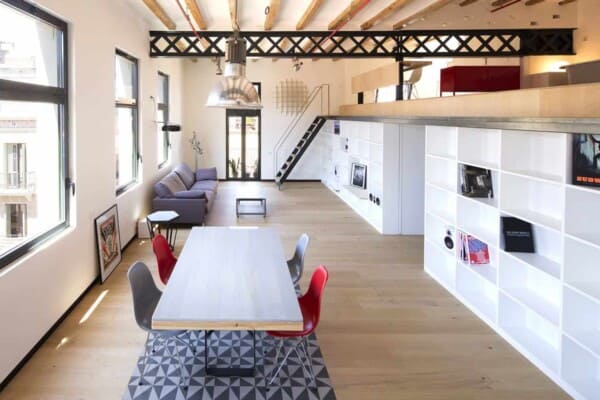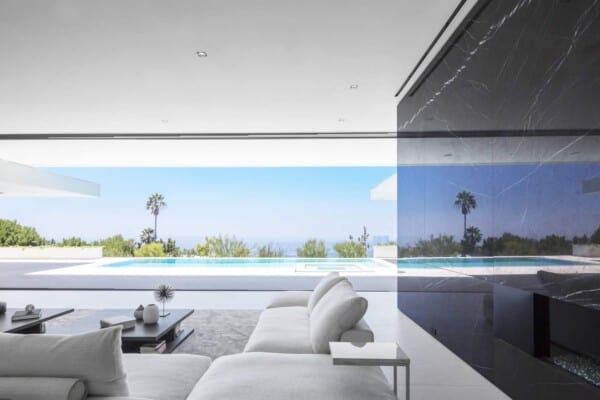This colorful apartment is located in Gothenburg, Sweden.
Its interior combines a variety of elements and textures to create an eclectic finish.
Colorful Apartment in Gothenburg:
“Corner Fourth STREET / Värmlandsgatan offers an excellent location in the middle of Linnaeus close to both outdoor cafes, crowds and lush parks. Area around Värmlandsgatan lined with popular restaurants and pubs, cozy bookstore, bookstores, flower shops and supermarkets and only a stone’s throw away from the apartment boasts beautiful Oscar Fredrik church. Popular Market Hall brig is nearby and offers great lunches from around the world. Would you against all odds tire of Linnéstaden so you may quickly on to other neighborhoods with a tram from the nearby Iron Market. Greenery and relaxation is a short walk away in the popular Castle Forest, beautiful Botanic Gardens and Änggårdsbergen.
Come in through the rustic wooden door and proceed into the yard to D-rise. The staircase of stone is wide and the staircase are two common airing balconies. On the third floor we are pleased to present an incredibly socially planned three-century-old apartment with a large balcony facing east.
Hall
Hall faced by you has an impressive high ceiling and white smooth walls, combined with a delicious wallpaper from Cole & Son. Storage is resolved by site-built wardrobes that have been covered with wallpaper to take the smallest possible focus. The floor consists of dark gray Italian tile with underlying warmth, perfect during the cold and slushy months. Further into the hall turns to the oak parquet floor, which remains consistent throughout the home. The current owners have replaced all the switches in the apartment to Eljo Renova.
Kitchen
Straight ahead from the hall looked opens the kitchen up. The kitchen runs at an angle and by taking down a wall half has an airy atmosphere created and the kitchen and dining area are tied together in an appealing seen. There is plenty of room for a large dining table and late dinners with good friends is a given element in this apartment. Position the middle of Linnaeus beds for a continuation of one of the area’s all pleasant places. The walls in the kitchen are painted white and even kitchen cabinets and tile in white. The workbench consists of a light laminate countertop are plentiful. Appliances consist of: ceramic hobs (Bosch), fan (Future), dishwasher (Hotpoint) and a combined refrigerator and freezer (Hotpoint). A rosette decorates the ceiling and testify house history.
Balcony
Adjacent to the kitchen is the spacious wrought iron balcony. Location next to the housing body is protected and allows you to enjoy the early spring sunshine without freezing by the wind. Location east provides sun during the morning and morning.
Bedroom
apartment’s two bedrooms can be found on either side of the balcony. What’s up in the courtyard makes for silence and you are treated to an uninterrupted sleep, despite the extremely central location in the middle of Linnaeus. One room is characterized by a rounded designed brick wall, providing a warm tone to the otherwise gray walls. A high window facing the courtyard and provides a pleasant light to the room. A small ventilation window proclaims that previously was a cold pantry, something to recreate? There is currently room for a 120 cm (3ft11in) wide bed, making the room perfect as a children’s room, guest room or even a proper office. Two closets, one oak and one with mirror door, providing extra storage.
Bedroom
The second bedroom offers wallpapered bright walls and three white wardrobes. A double bed with accompanying bedside tables fit perfectly. Although this is a high window and a preserved old airing windows that let in the morning sun in the room.
Bathroom
The bathroom is tiled in classic tones with dark blue mosaic on the floor and white tiles on the walls. Equipped with white washstand and white mirror cabinet (both from Hafa series Lime), WC, heated towel rail and shower with both hand and sliding doors. Comfortable with its own washing machine and a dryer (Hotpoint).
Living
in the apartment’s other end, with two tall windows facing Värmlandsgatan, located apartment’s living room. Location west makes afternoon and evening sun finds its way into the oak parquet and the room gets a welcoming light. The walls are lined with a striped wallpaper in two white tones. It fits both sofa, TV furniture and favorite chair.”
Photos courtesy of Alvhem Brokerage & Interior




