Tree Top Residence is a residential project designed by Belzberg Architects in 2015.
It is located in Los Angeles, California, USA.
Tree Top Residence by Belzberg Architects:
“The Tree Top Residence celebrates the site’s complex landscape, merging with it seamlessly and emerging from it atop the canopy of trees that surround it. Built along a natural ridgeline, the long and narrow plan of the three-story house mimics and inverts the angles of the site’s topography, creating dynamic vertical and horizontal relationships.
Vertically, an eccentrically-helical stair functions as a primary organizing element and a sculptural gesture upon entry into the house. On the ground floor, it acts as a threshold into the open plan; on the floor above, it separates the master suite and children’s quarter, while providing a light well to the basement. Horizontally, walls are used sparingly in favor of fluidly connected spaces. Movement and views between dining areas, kitchen, play and gathering spaces are uninterrupted, and floor-to-ceiling sliding glass doors blend the interior with the outside.
Hidden from the street, the residence is insulated from its neighbors, but open to its site. Canted limestone louvers, and dense planting on the north facade shield the interior from the closest adjacency. Conversely, the rest of the building opens to the site with floor-to-ceiling glazing, relying on both the house’s generous distance from the property line, and the densely wooded valley below to create a natural screen. The design culminates in the master bedroom, which features full-height sliding doors at its cantilevered corner. The orchestration of this view, overlooking a dense canopy of trees, embodies the intent to offer respite from the city below.”


Photos By: Bruce Damonte


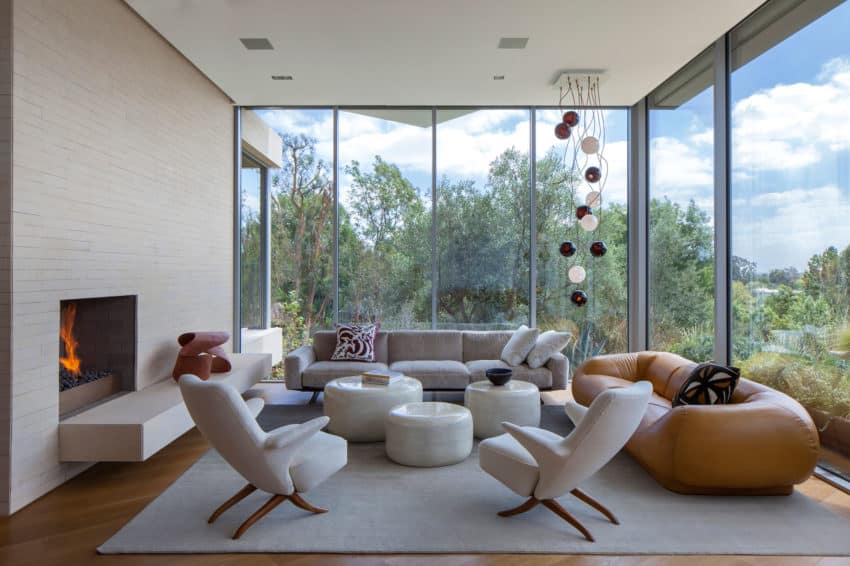






















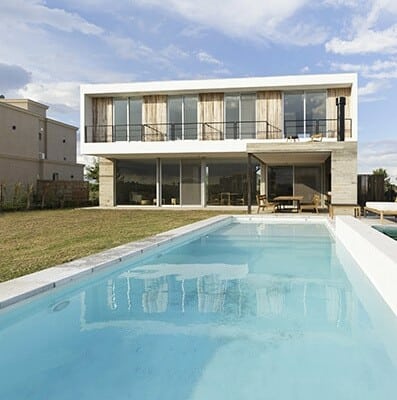



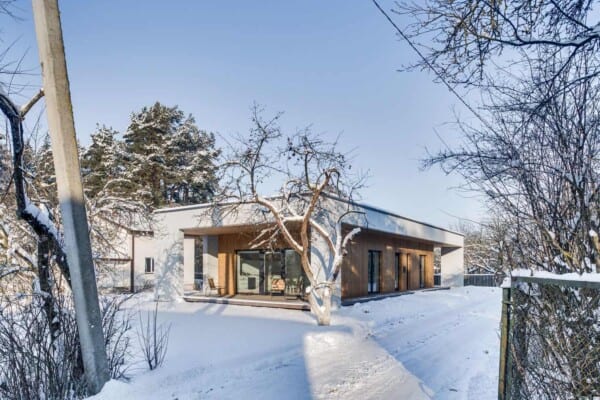
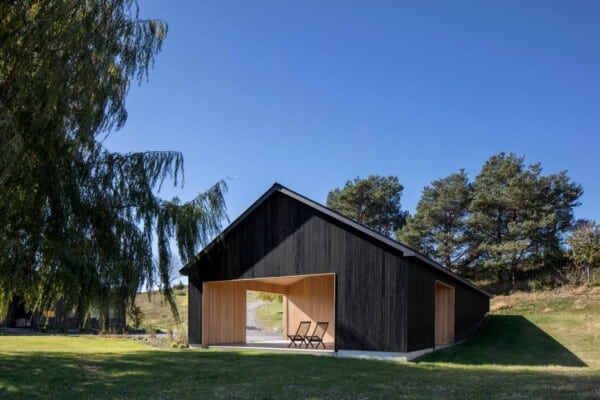
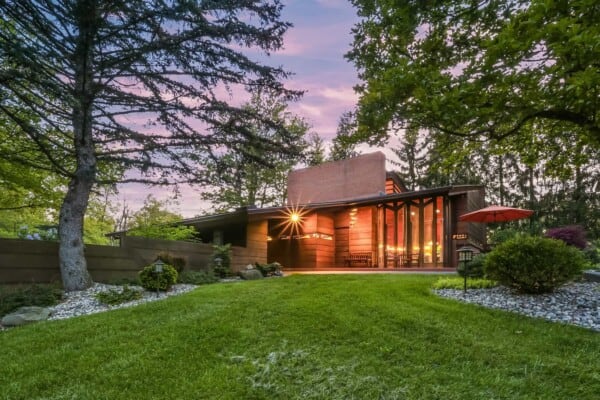
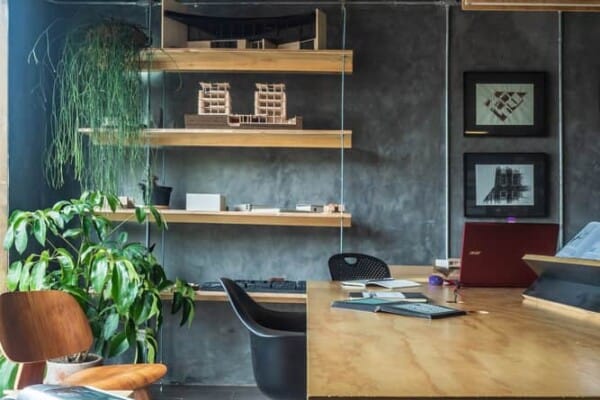

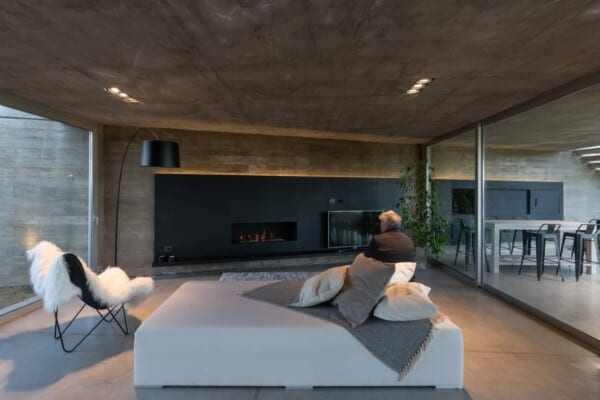

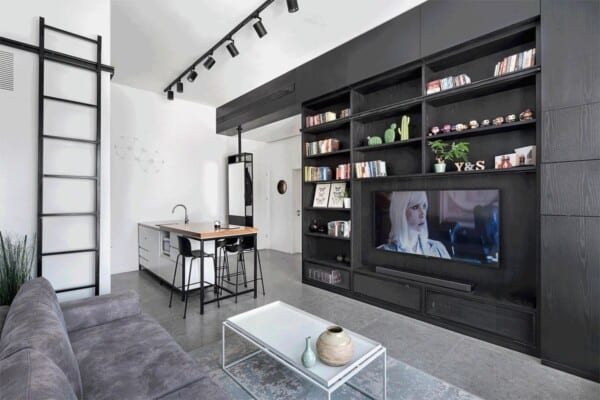
The staircase is ugly – vertigo inducing