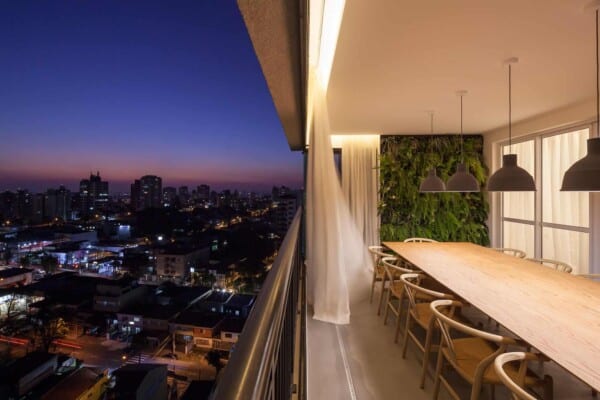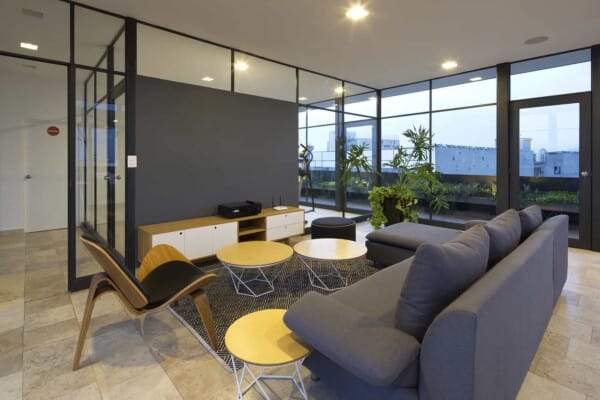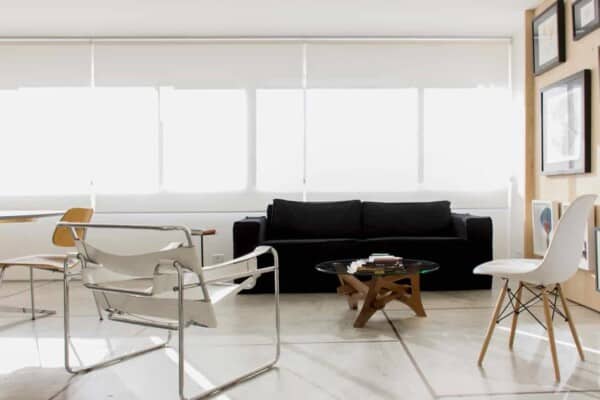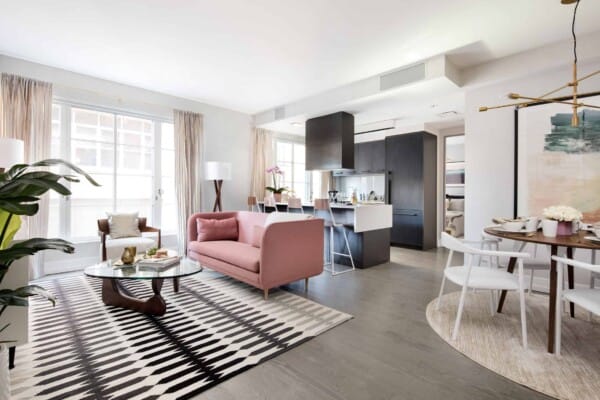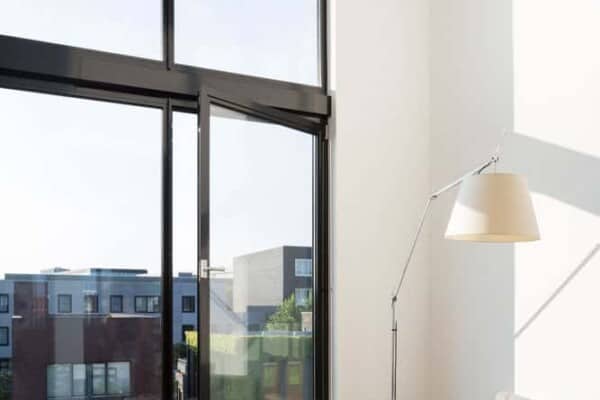Apartment
Not everyone lives – or wants to live – in a house and millions of people are looking for examples of stylish apartment interior design. Across the globe, families make their homes in apartments that are polished, organized and beautiful. HomeDSGN brings you a collection of chic apartment interior design showcasing the possibilities. From contemporary neutrals and modern white designs to warm wood-filled interiors, inspiration for your apartment abounds.







