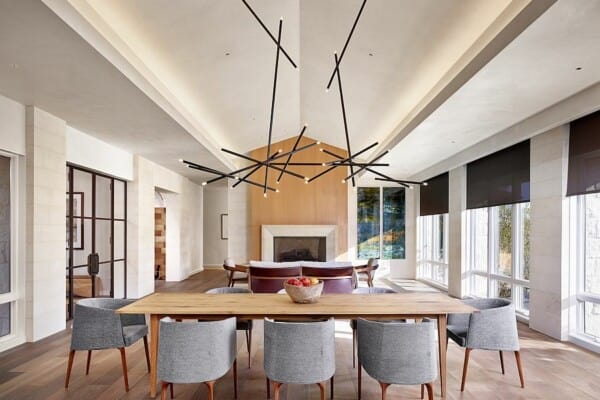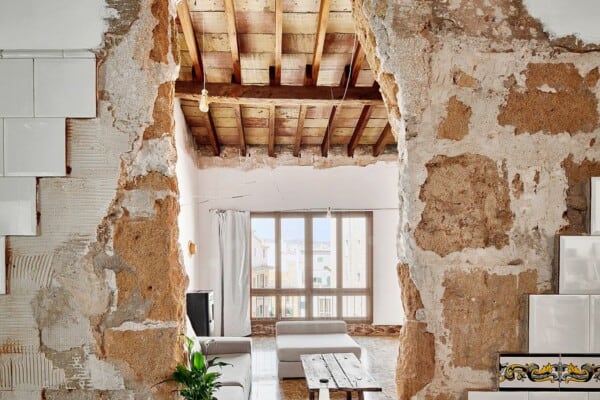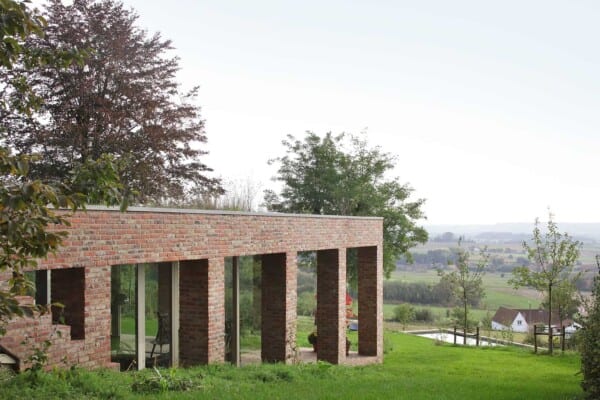Dream Homes
Dream homes – everybody has one. From cliff-side modern marvels to majestic traditional mansions and waterside homes with enviable views, a dream house has the elements to elevate your lifestyle. Look through HomeDSGN’s collection of featured dream homes and be inspired for your next upgrade or remodel…or just fantasize about living in them!















