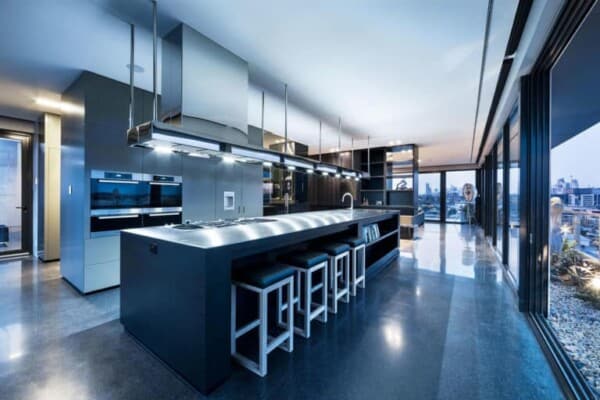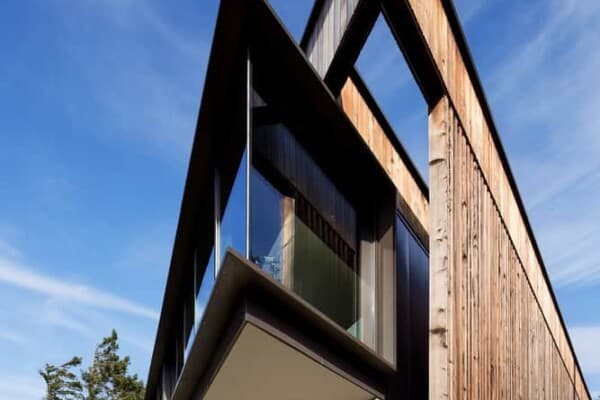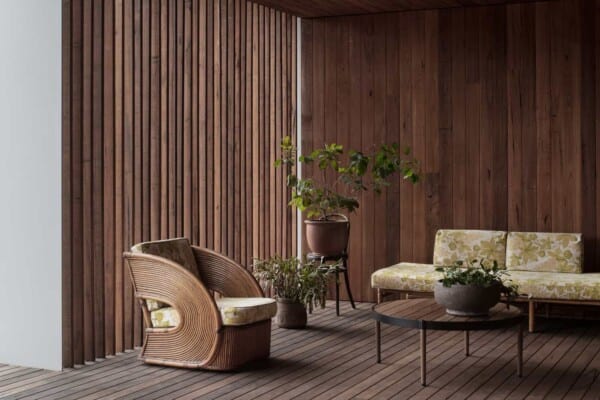Mamurbaba House by Orkun Nayki Architecture is a family house designed on a 817 m2 parcel. It was designed with the living standards of a family as our focus. Considering the dynamics of the region in the project design, the functionality, simplicity and sustainability of the structure were prioritized. A minimal, simple and transparent style is adopted in the design without compromising the modern line. In this direction, the content, naturalness and compatibility of the spaces, orientations and materials used are provided. It is completely compatible with nature, sustainable and timeless.






















