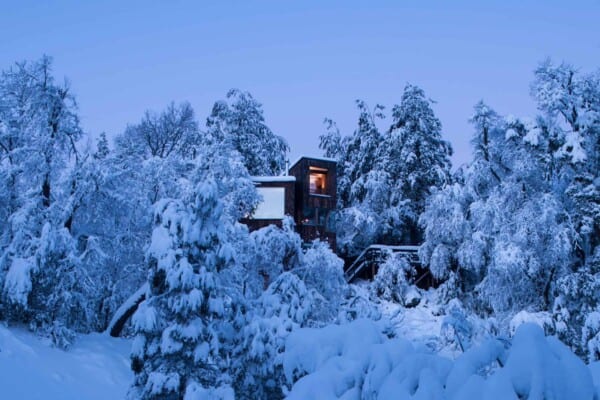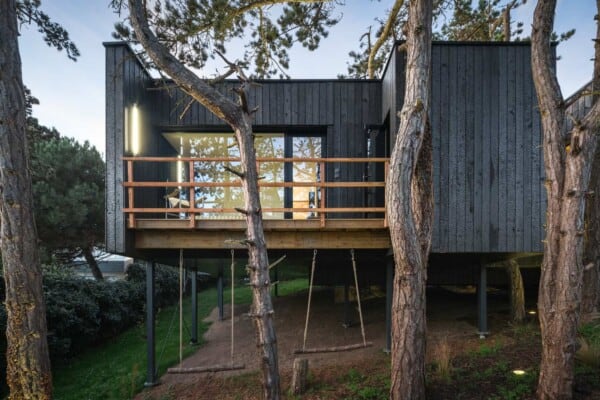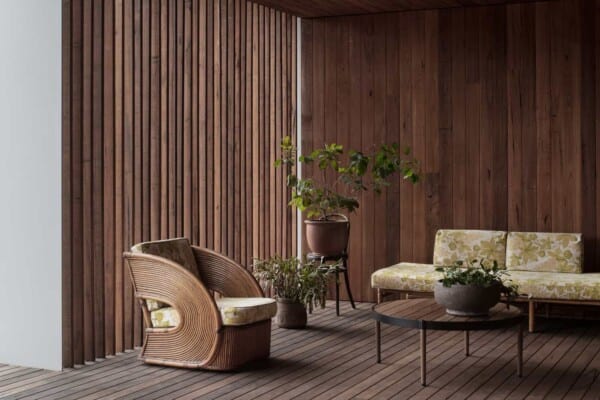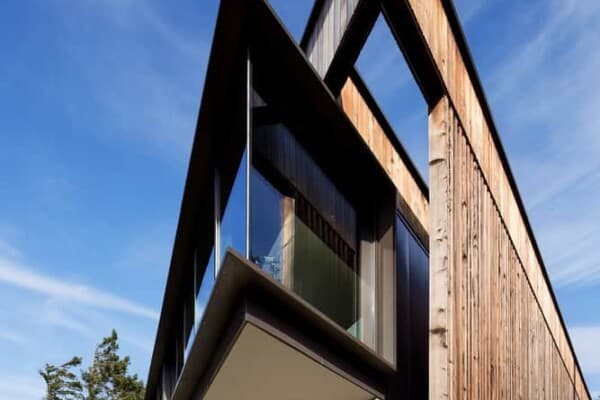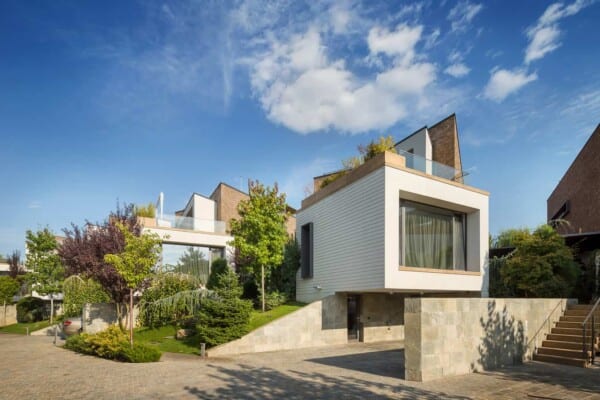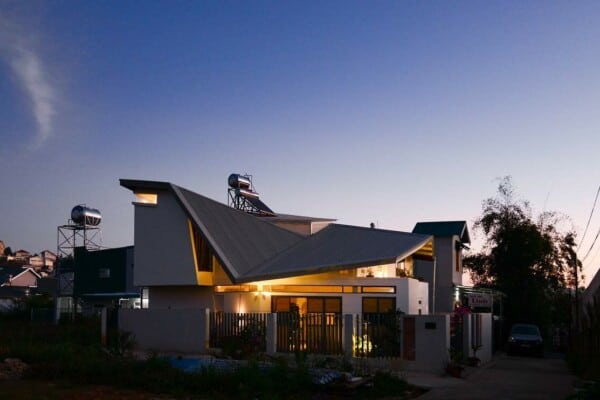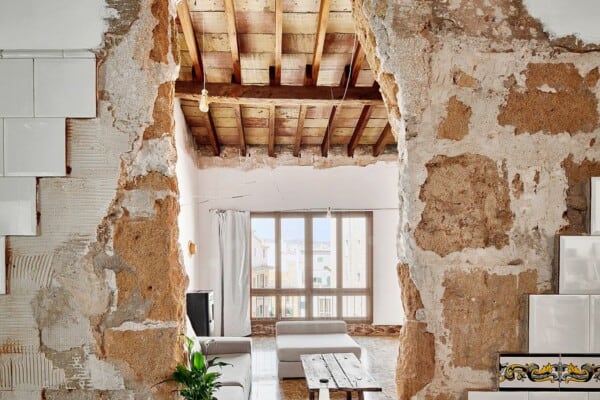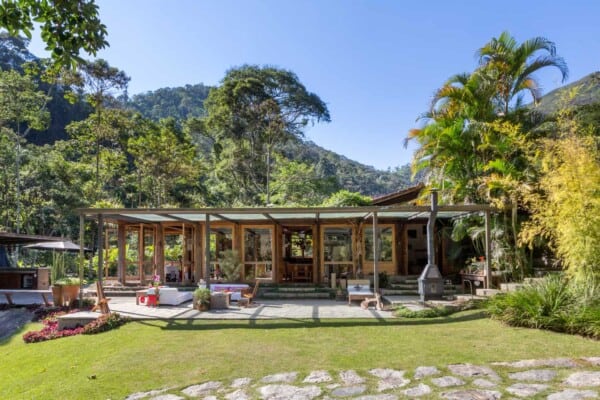Situated in an oceanside paradise in Portugal, this Comporta home is absolutely stunning; the perfect mix between comfort, luxury, and everything that makes a beach house idyllic, even if not necessarily on the side of the Ocean.

Created by the architects at GSS architectos, this beautiful home is located in an urban subdivision in a plot that’s not necessarily extremely large. Bordering a pine forest on one side, and surrounded by vegetation, the home is a true oasis.
The house features an inside-outside dining and living area, with a simple retractable wall separating the areas, closing off when necessary.


The house comes with a massive open space featuring a living area with cozy couches, a dining table, and the kitchen. Just to the side, beyond the retractable wall there’s a secondary area where you can eat.


The kitchen itself is sleek and shiny, contrasting to the muted colors used in the rest of the areas by making use of dark shades of gray. The simple wooden stools offset the dark color and soften out the area.

The living area is separated from the bedroom by functional storage cubes that also permit the light to filter through.

The house comes with a massive bathroom that features a glass ceiling, allowing tons of natural light inside. Minimalist in design, the bathroom features a stand-in shower, a massive mirror, and his and hers sinks.

The main bedroom in the house is also decorated in the same muted colors and you can notice how much natural light filters in.

The outdoor area is even more impressive than the house itself, featuring a sitting area, a deck, and a pool to chill out in.


There’s even an outside shower you can enjoy. Thanks to all the vegetation, it seems as if you’re out in the wild. The sandy walkway towards the pool is also a particularly nice touch.


You can also check out the house’s plan so you get a better idea of the layout.

Photographer: Gui Morelli

