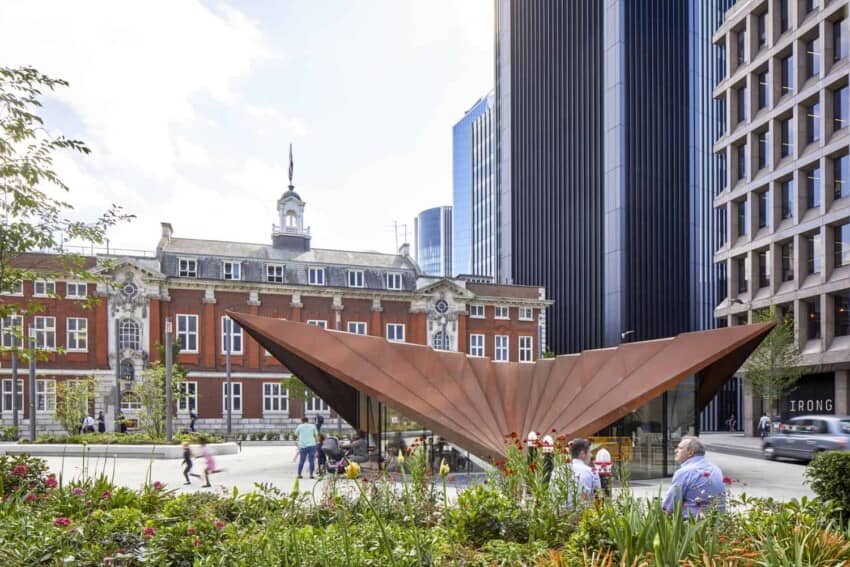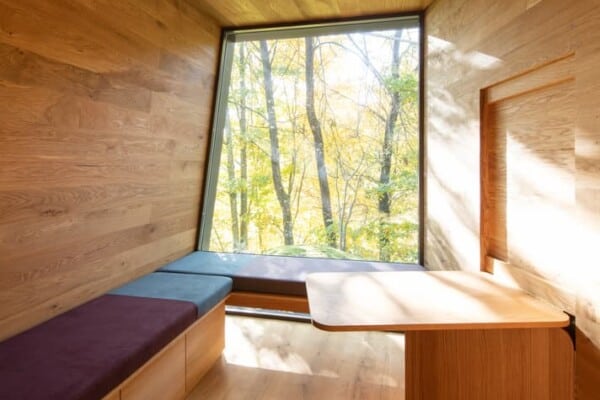This unique structure is located in the center of a public garden square commissioned by the City of London Corporation, which has replaced an old gyrometer. It was designed by the architecture firm Make Architects in 2018 and has an area of 325 square meters. The small building is part of a broader civic goal to provide space for events and leisure, improve well-being, and provide natural surveillance.


The new ‘Aldgate Square’ is one of the largest public spaces in London’s Square Mile and enhances the connection of the two distinctive heritage buildings on either side of the square: St Botolph Church without Aldgate and the Foundation Elementary School of Sir John Cass.
It only has one floor on the ground, but has used part of the old underground tunnels to accommodate a basement for plants, house facilities, kitchens, and bathrooms. This has significantly reduced the amount of soil needed on the ground and therefore delivered more public space for the gardens.
The constant temperature of the concrete tunnels also works to help regulate the temperature of the building: the air is extracted through the tunnels and goes up to the cafeteria, heating it in the winter or cooling it in the summer.






































