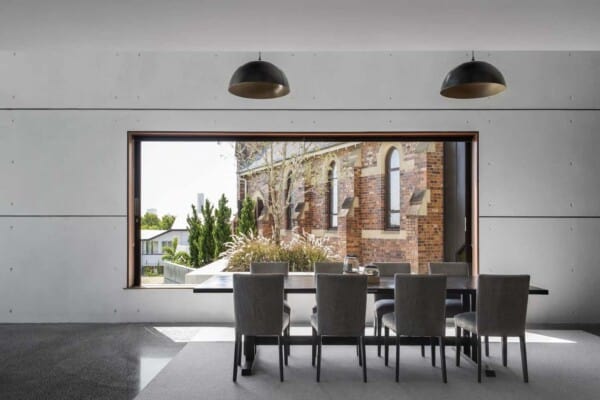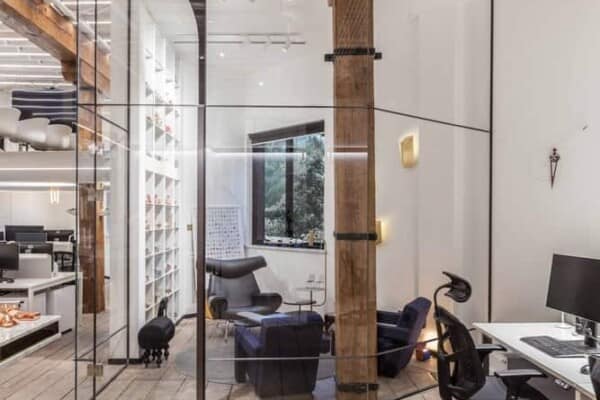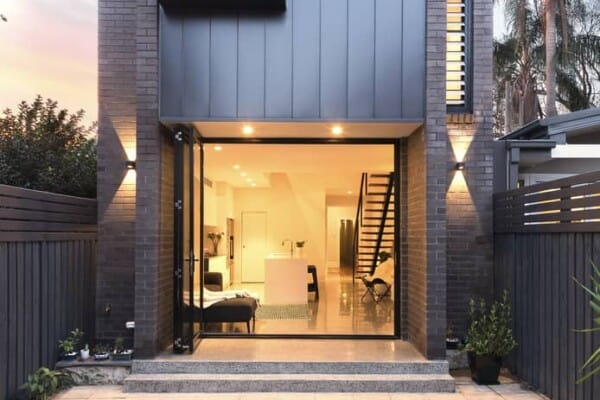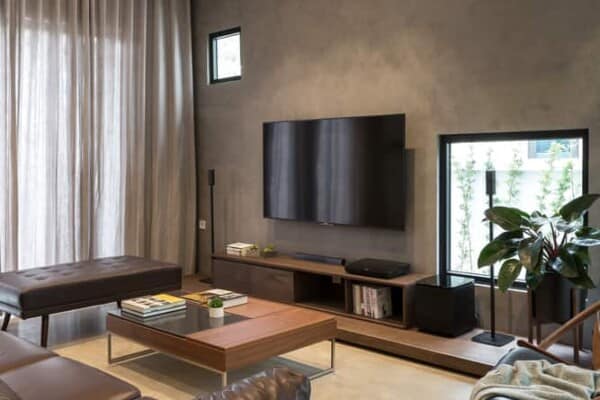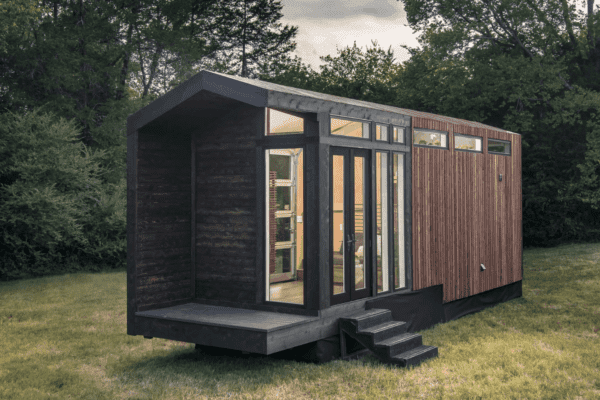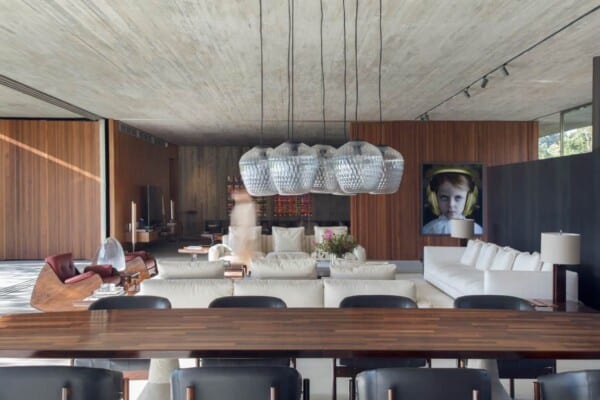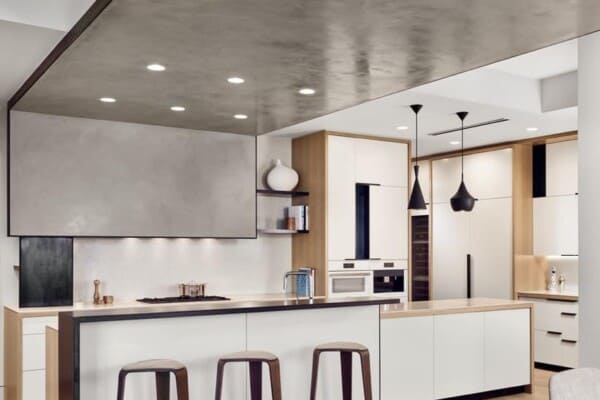The Boneyard House was designed and built by Dirk Nelson and his team at Free Range Building Company.
Situated on a one-acre lot in Walla Walla, Washington, the brand new home was built with salvaged steel light posts, wooden beams from a 100-year-old saw mill, textured girders from a railroad trestle bridge, and columnar basalt from a 6 million-year-old lava flow.
This 3,000 square foot residence has four bedrooms, two bathrooms, an office, and guest quarters.
The Boneyard House is offered for sale at of $1.25 million.
“Situated on a 1-acre lot, this environmentally-designed home is nestled amidst earthen berms, basalt boulders, and majestic Ponderosa and Walnut trees. Russell Creek meanders along the southern border, and the landscaping integrates low-maintenance native bunchgrasses and drought-tolerant plants with areas of traditional lawn. A ground level back patio and an above-garage deck provide ample outdoor living space.”
“The open floor plan of the house connects the living room, kitchen, and dining room into a spacious main living area. Neutral-pigmented plaster and reclaimed homestead-era wooden paneling cast a warm and earthy glow about the living room, while the interplay of salvaged McNary Dam light posts and Louisiana Pacific railroad trestle girders with old-growth wooden beams from the Harris Pine Saw Mill provides an intricate ceiling landscape for the eye to explore.”
“One glance towards the kitchen and the striking artistry of the solid-wood, black locust cabinets is immediately apparent, with their continuous mirrored grain and hand-oiled sheen. The countertops are made of local basalt from the Columbia River flows, hand-sanded until the fine-grained mineral composition became silky to the touch. Stainless steel, Energy Star approved Thermador appliances and a downdraft ventilation system set you on the path to a gourmet cooking experience.”
The upstairs clerestory plays a pivotal role in the light and air flow systems of the house. Natural light pours through the upper windows and makes its way through the lower frosted glass windows to light the ground floor. Paddle fans push and pull the air throughout the house, and 20 motorized windows can be automated with the touch of a button to adjust the temperature.
Photos by: Sarah Koenigsberg, Tim Hall

























































































