Halifax-based studio MacKay-Lyons Sweetapple Architects has completed the Sliding House project in 2008.
This contemporary 1,700 square foot vacation home is located in the coastal community of Upper Kingsburg, Canada.
The House offers panoramic vistas onto ocean waves, distant cliffs and hills dotted with farmhouses.
Sliding House is an ideal escape for those who love experiencing nature while staying in a unique retreat by the sea.
It can be booked all year long from $1,800 to $2,250 per week, depending on the season.
The Siding House by MacKay-Lyons Sweetapple Architects:
“The house is sited on an agrarian hillside, along a 250 year old existing stone wall so as to cultivate rather than consume the field. Its sliding axis is eastward, down the hillside to the lake. In the historic village below there are three houses, corresponding to three sons of the original settlers. There are three barns, three chicken houses, etc. The third barn was demolished in the 1970s.
The Sliding House adds back this lost barn. It is sited orthogonally to the other village buildings. It is both of its place and radically modern – testing the limits of a critical regionalist position.
The Sliding House sets up a tension between a ‘plumb’ interior and a ‘crooked exterior.’ A building precedent is the 1753 house immediately below, leaning down hill due to 250 years of prevailing westerly winds. The plan addresses the human need for prospect and refuge. A thick north service wall containing stairs, baths, kitchen, hearth, and storage protects the house from the cold north winds; while the continuous south ribbon window opens the house to the sun, and the absolute ocean horizon. The volume of the house pinwheels symmetrically in section about the horizontal axis of the ribbon window, creating an upper and a lower bedroom.
The rough exterior cladding of industrial corrugated metal is contrasted with a refined interior hardwood liner completely crafted of flush, bleached clear poplar. The tilted box allows the corrugated roof to drain downhill. The quiet restraint of this minimal aesthetic allows the power of the landscape to dominate. This is an absolute architecture both in its platonic form and in its irreducible, monolithic palette of materials. It approaches the idea of zero – minimal form, maximum content.”
Photos by: David Peters, Greg Richardson, Jean Luc Laloux

















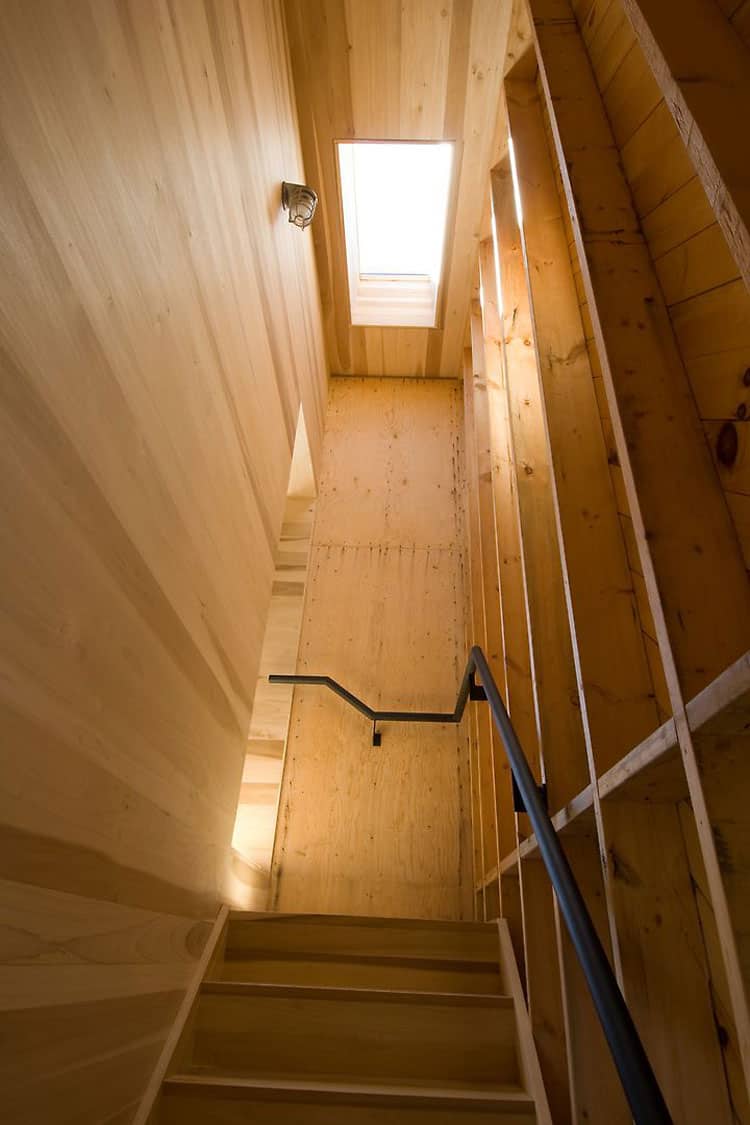








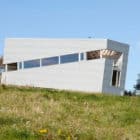

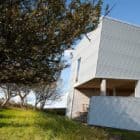

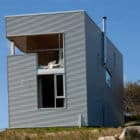

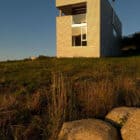
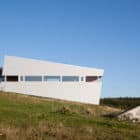
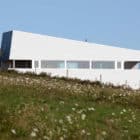



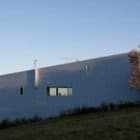



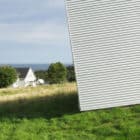


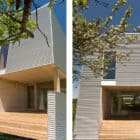
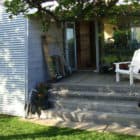
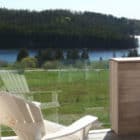
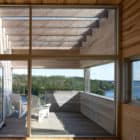


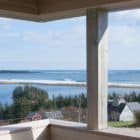


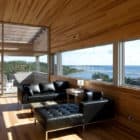

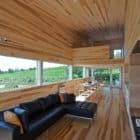




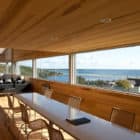

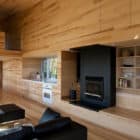
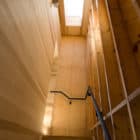
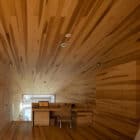

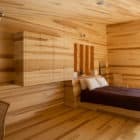



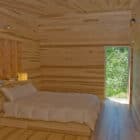
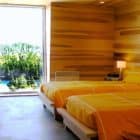
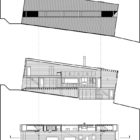
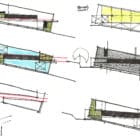



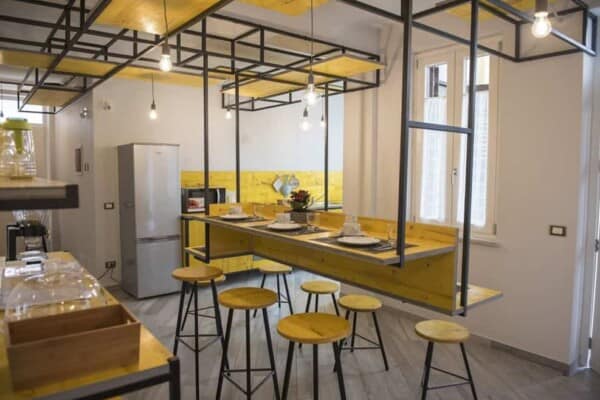

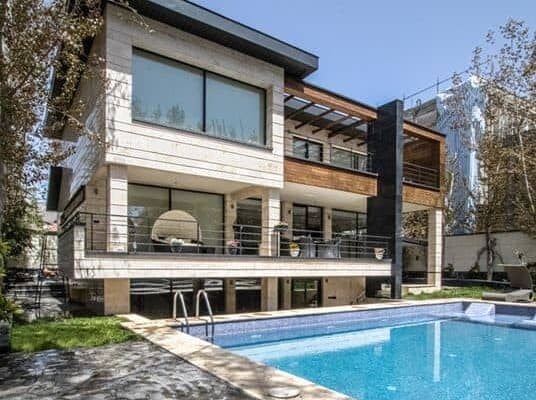


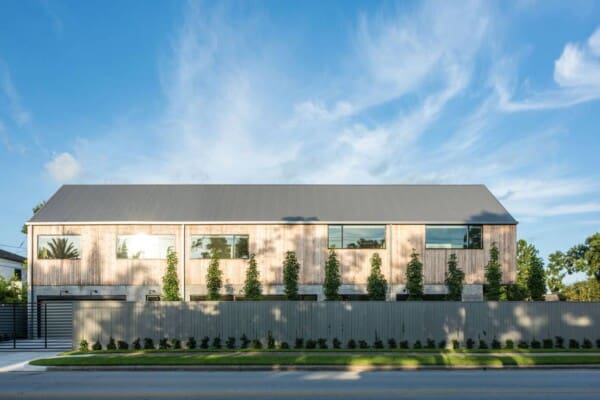
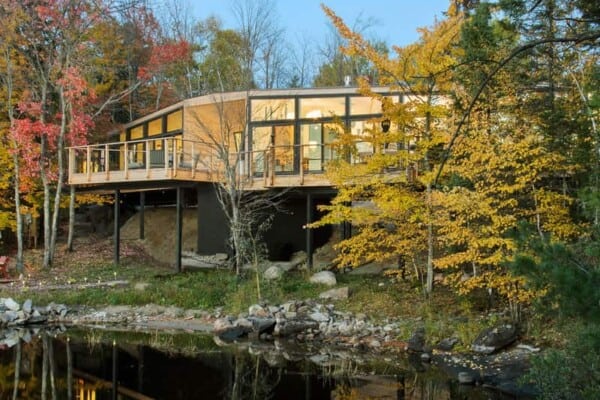
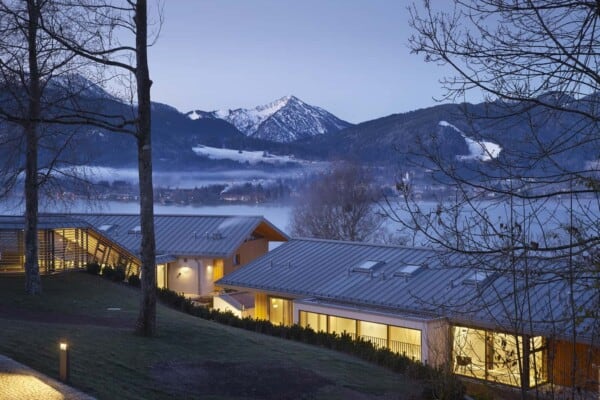
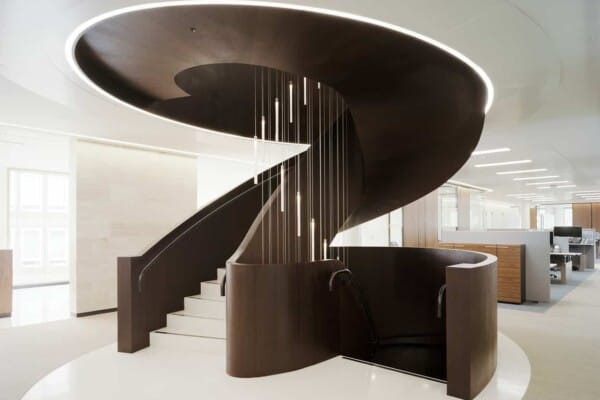
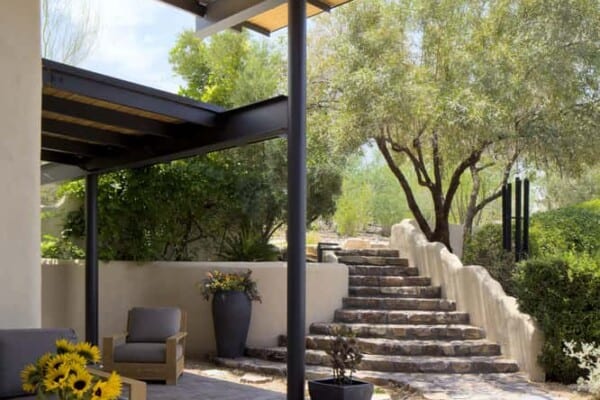
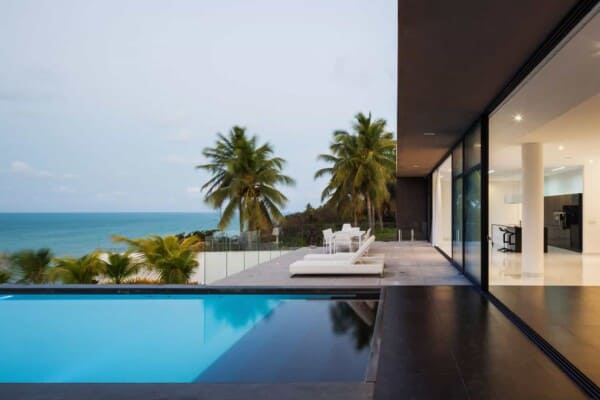
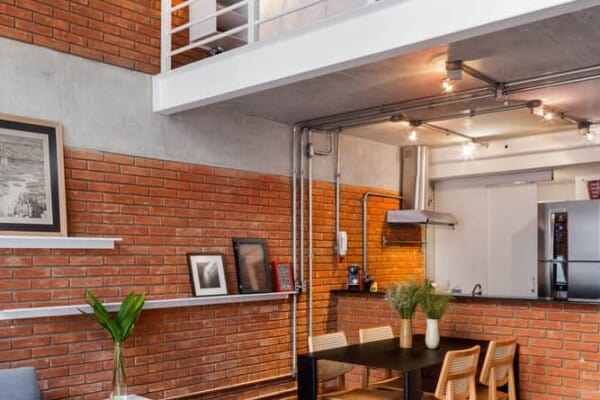
Its seems like the tail waging the dog here. Its seems some livability was comprimised for the novelty and for press coverage. Main floor doesn’t seem so bad but beyond that it appears to have the charm of cargo trailer.