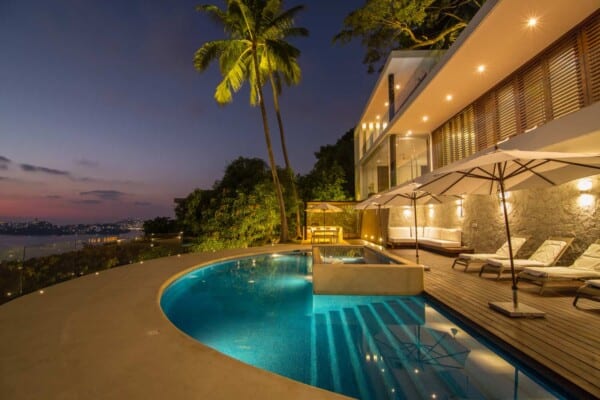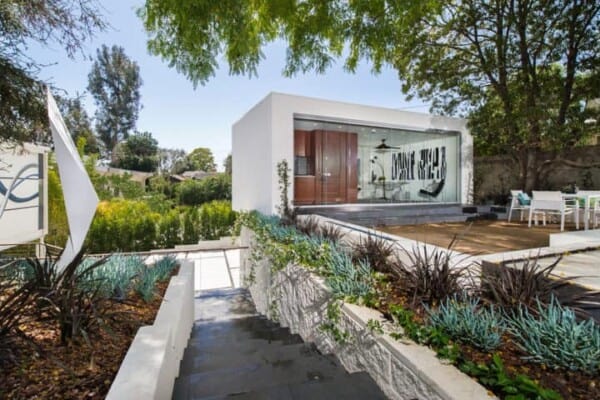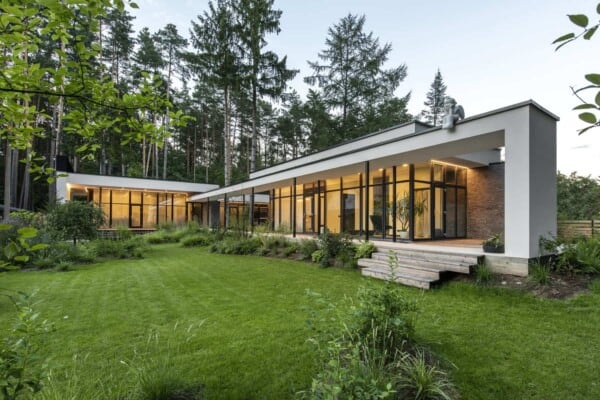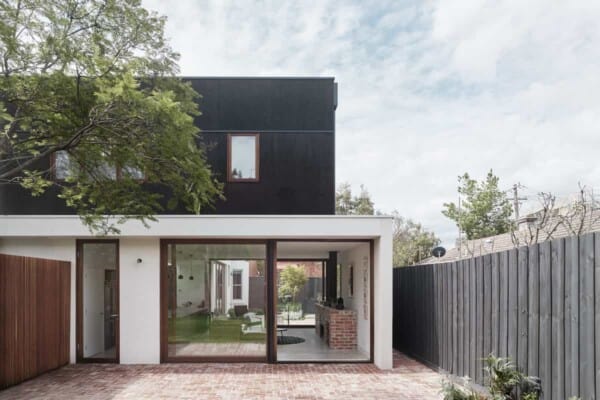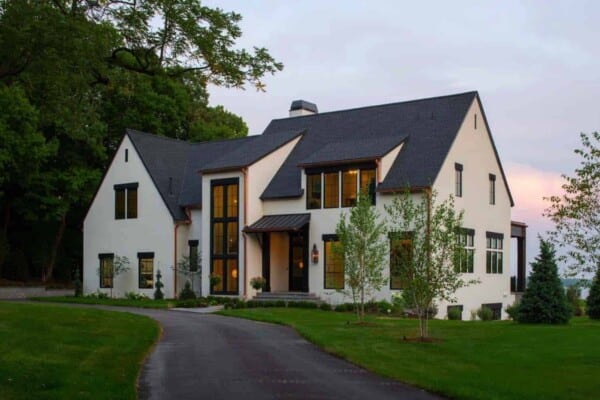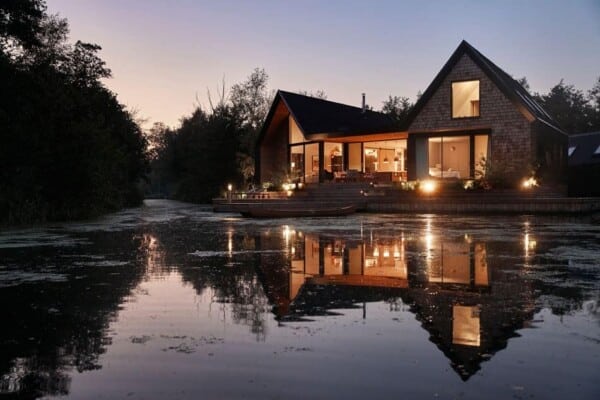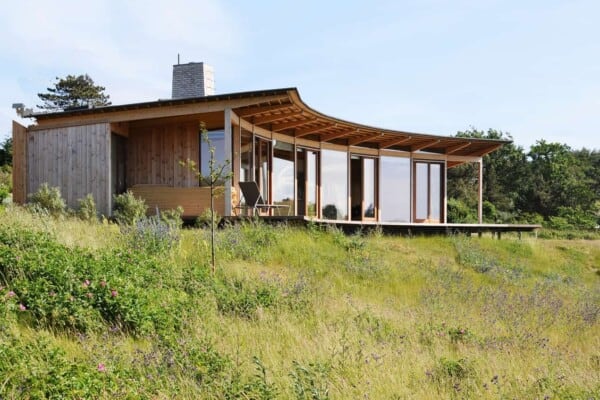This project is located in an old neighborhood of the city of Denver in Colorado, United States. It was designed by the architecture and interior firm Studio B Architecture + Interiors. Undergone in 2016, this project was mainly led by its architecural professionals Mike Piche, Joey Pruett, Scott Lindenau and Susan Okie Lindenau, and occupies a total area of 4600 square feet.

The residence consists mainly of brick walls on a small scale with a large entrance porch, in which the structure is organized around the interior space of the patio.



In opposition to many of the newer large-scale and complex projects being built with generic construction materials in a nearby neighborhood, this project is a piece of smaller architecture, with a low profile. It is a more interpretive style that respects the urban form contextual of the neighbors. It has a simple and refined palette of high quality materials consisting of handmade bricks, walnut, plaster, and glass. In an urban environment without large dominant views towards the outside, the house turns towards the interior patio and the pool with a connection to nature focusing up in the sky. This concept is inspired by the exploration of modern artists in the connection of the sky, Earth, and proportion.




































