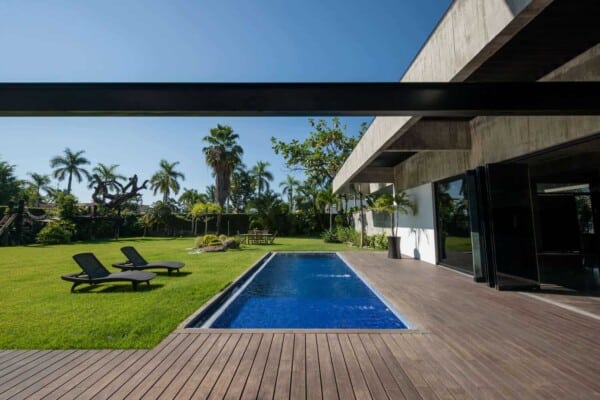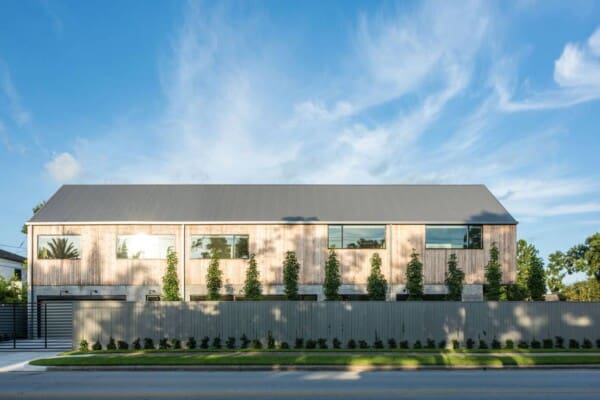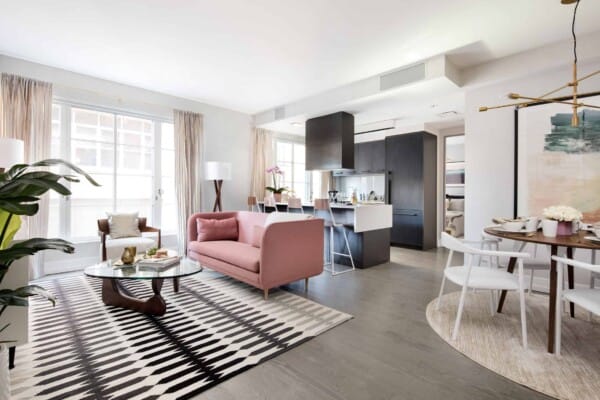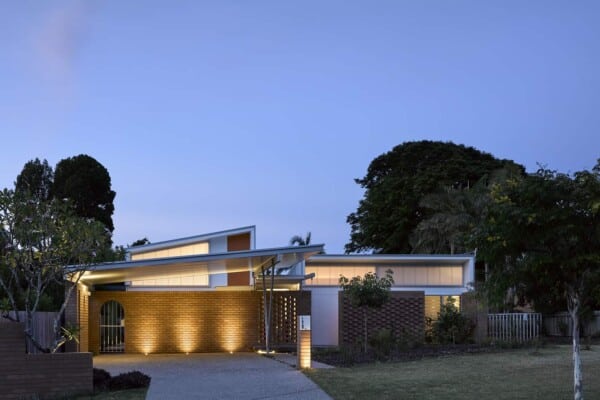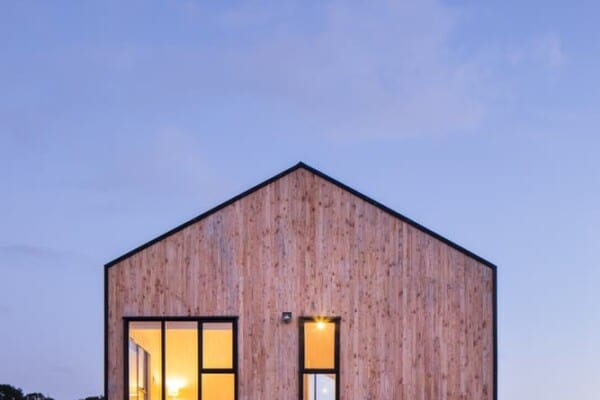Belas I is a private residence designed by Estúdio Urbano and located in Sintra, Portugal.
It is surrounded by a spectacular landscape, and provides its inhabitants with the utmost privacy and relaxation.
Belas I by Estúdio Urbano:
“The house is located inside the Belas Clube de Campo, a private condominium, where topography allowed to maximize exterior areas and offer privacy to the users.
The project extends throughout three floors; the first floor comprehends garage, maid room, laundry room and technical area; the second floor comprehends the office, living room, kitchen and bedrooms; the third floor is entirely occupied with the master bedroom.
The tension between the house and garden is obtained through the creation of “balconies” that are intentionally higher than needed. The same tension was created between the house and the sky through the thick solar shades. Autochthonous vegetation occupies the extensive gardened areas.”
Photos by: Joao Morgado















































































