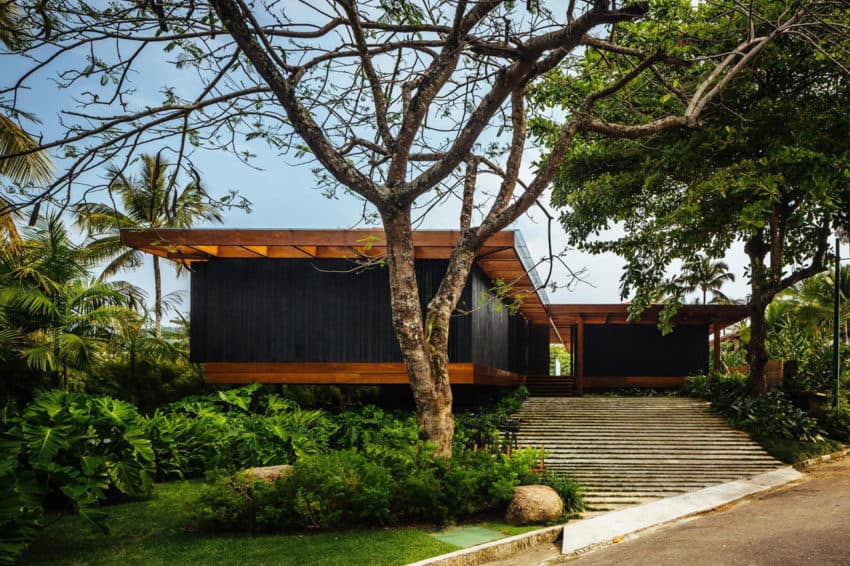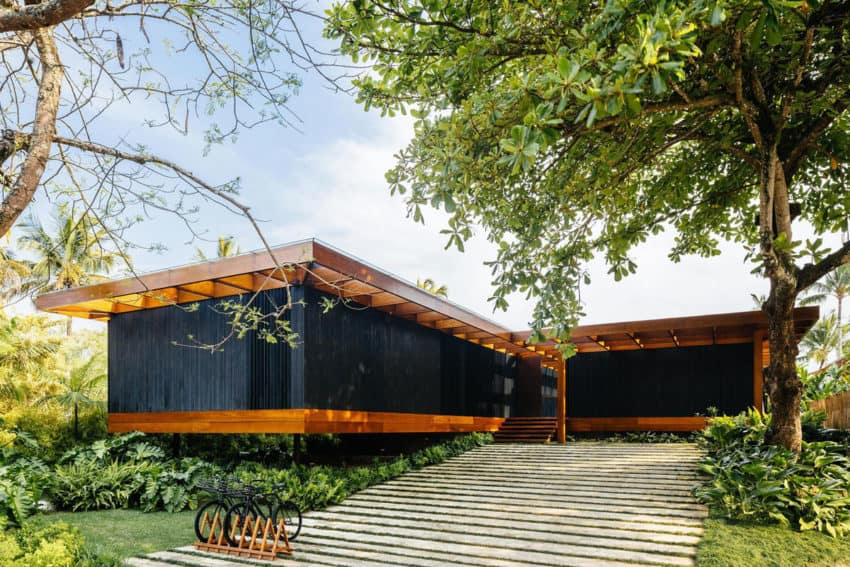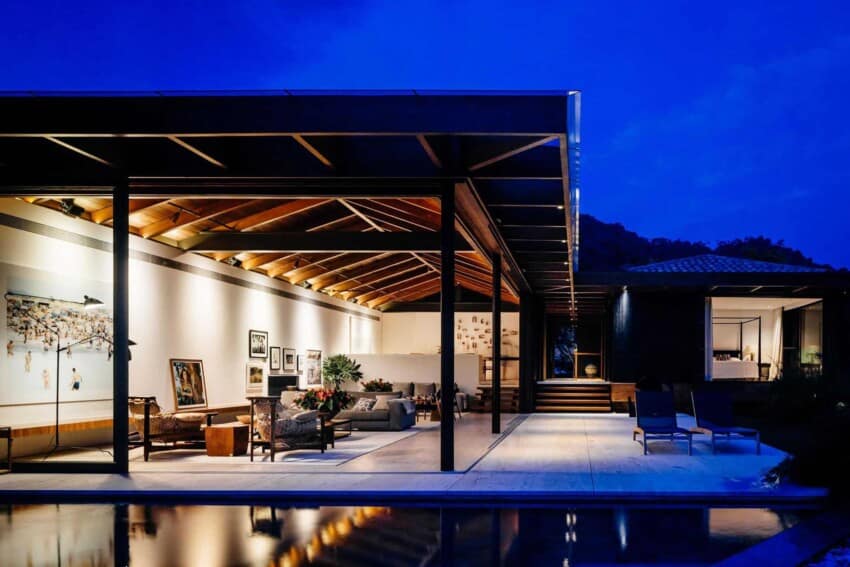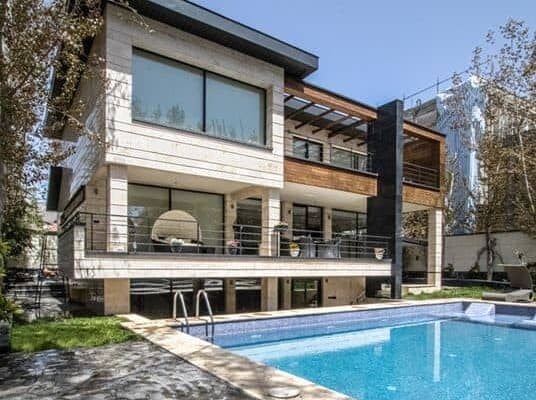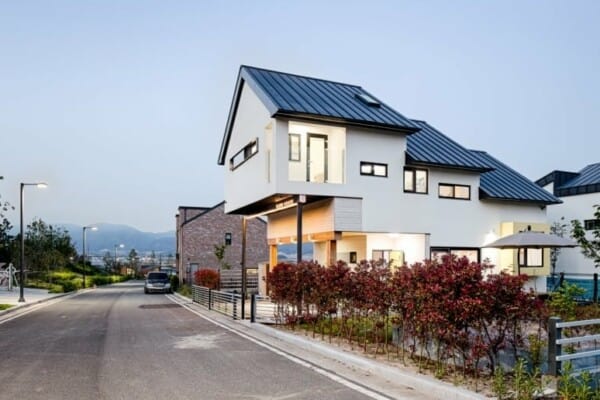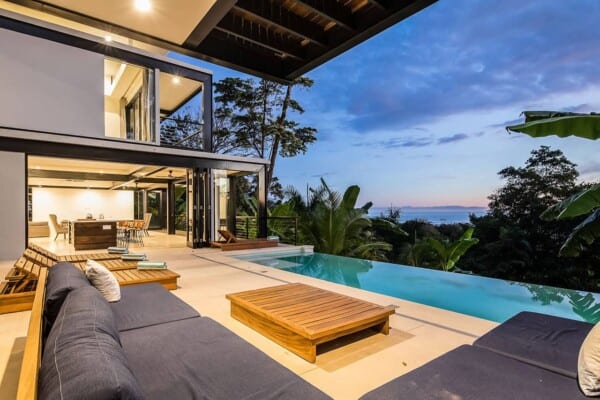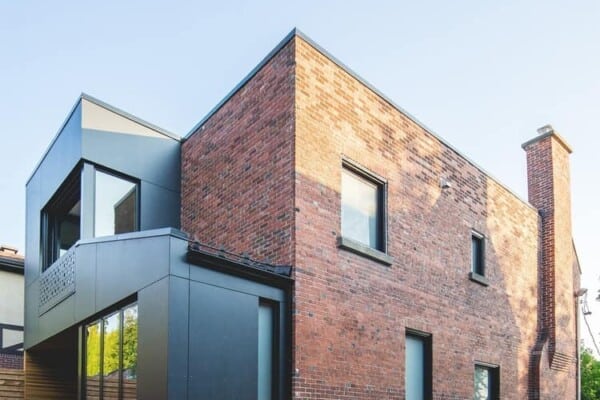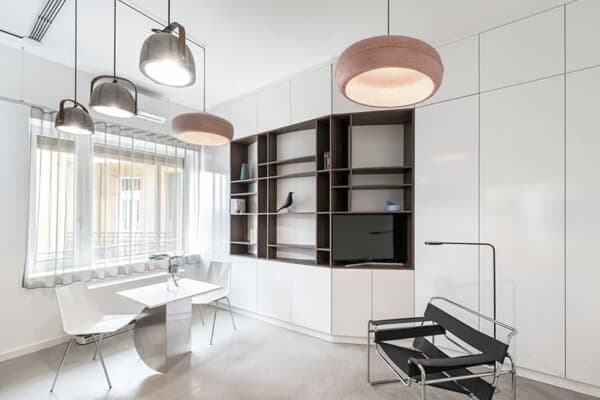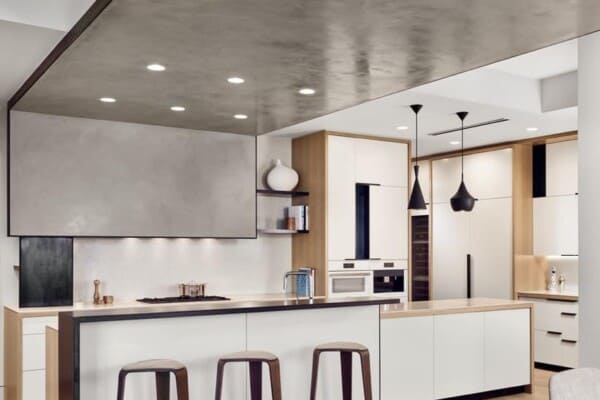RT House is a private home located in Laranjeiras, an affluent neighborhood of Rio de Janeiro, Brazil.
It was designed in 2014 by Jacobsen Arquitetura.
RT House by Jacobsen Arquitetura:
“The conceptual aim of this project was to develop a house with two floors that visually appeared buried. For that, we raised the main level of he house 1.5 m (5 ft), creating a lower, half buried level, yet with natural lighting and ventilation. On this floor are the service and leisure areas, such as home theater, gym and sauna.
On the access floor, social and intimate areas were divided into two rectangular volumes of similar proportions. The volumes were arranged parallel, but offset.
The blocks were joined by a roof which also forms the overhang, creating a circulation space that even if it is closed, it appears external. The living room touches the ground level again and is therefore at a higher level. On the street the building is separated from the ground, since at this point there is no lower level.
Despite the mandatory use of a sloping roof and ceramic tiles, the house seems to have a flat roof, as from the outside one can only see the wooden eaves and glass. The minimum slope we create is only visible from inside. The triangular pool has its shape determined by the boundaries of the building.
In structural terms, we use reinforced concrete for foundations and for the half-buried floor, columns and steel beams to the main floor and wooden structure for the roof.
The main finishes are charred wood and Travertine marble.”
Photos by: Pedro Kok

