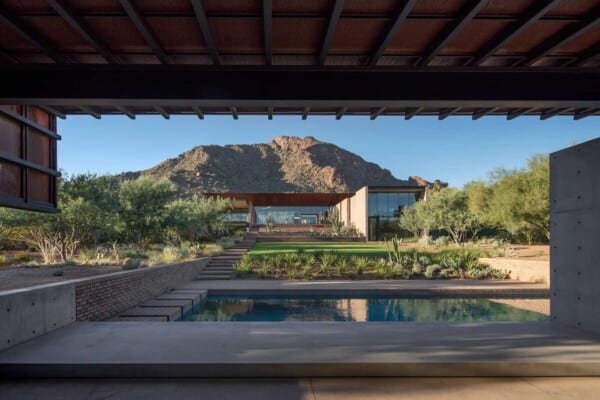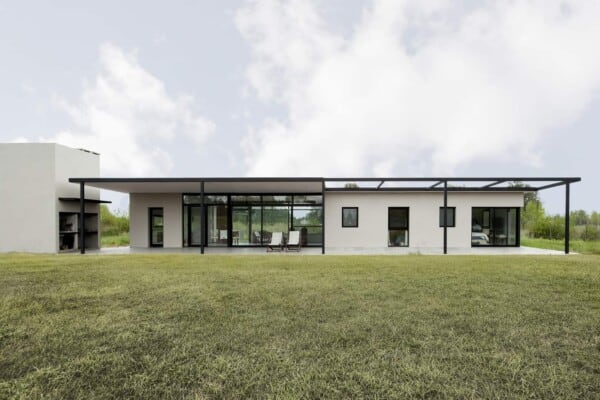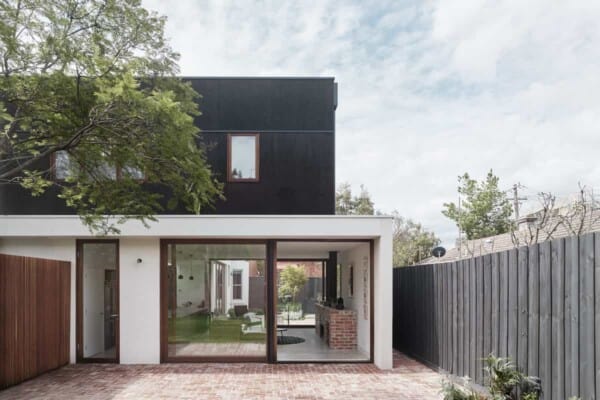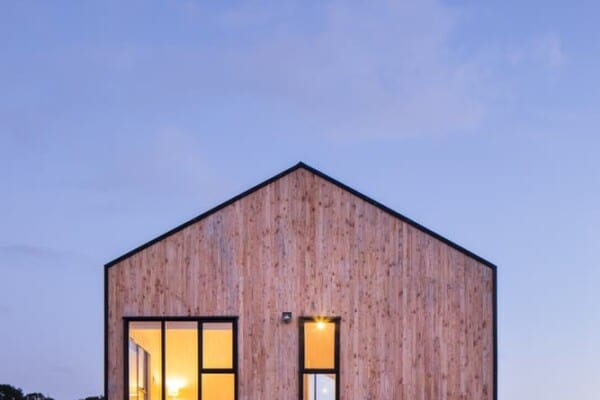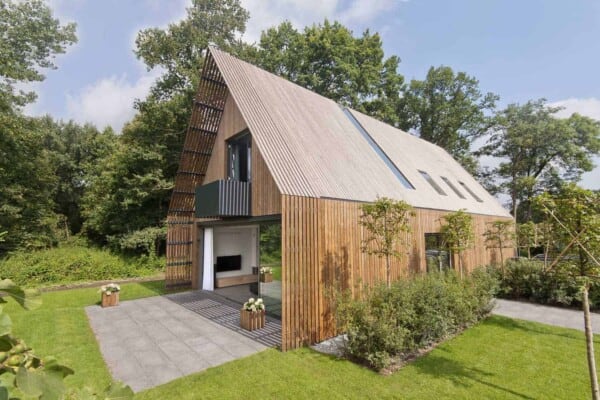In the mid-century neighbourhoods of Melbourne, Australia, a lovely old 1960s home called Bent Annexe has received a stylish updating by BENT Architecture that has brought it into the contemporary age in terms of architectural design and style.

The primary change in the home is an extension that was directly inspired by the layout and concept of a traveling caravan. The home is fortunate enough to already be surrounded by lush greenery from the natural environment around it and the installation of wonderfully large floor to ceiling windows draws in abundant amounts of natural light. These are partially intended to provide light and lovely views, but they’re also part of an energy efficient system in the home based on passive solar principles.

The extension was built for the new owners who recently purchased the original home; a young family of four with two dogs and a huge love for all things outdoors. This partially influenced designers’ choices to incorporate as much sunlight and blending of indoor-outdoor space as possible. They also prioritized an improvement on ventilation than what the original midcentury home had to offer.

In the new iteration of the home, the primary living spaces of the house now sit in the addition or new annexe. This left increased space elsewhere in the house for more diverse and flexible use, so designers took the opportunity to update parts of the existing dwelling to take better advantage of that space.

As a result of these updates, the finished house now has much larger bedrooms than before, a large family bathroom, and a whole second living space that functions more as a casual family and media room than a formal living room. The larger, new living spaces sit further towards the original backyard and garden, but the annexe doesn’t take up so much space as to consume the home’s entire available outdoor area.

Instead, designers put in great effort to make the annexe actually feel like part of the garden. They blended it, rather than just popping it in the middle, by creating new green spaces on both sides around it. Now, the green space down one side of the annexe juts inward to separate the original building from the far wall of the addition, creating a sort of calming inner courtyard.


This courtyard is an enjoyable place to spend time together outside for the owners and their family, but it also serves practical functions for the home. Now, the master bedroom has an extra outer wall with large windows that give it much more natural light, as do both of the living areas. These huge windows create the illusion of continuous space, which lets them feel blended with the greenery outside, making them feel spacious and welcoming.


In order to make sure that the house doesn’t let is so much light as to get too hot, designers also installed a built-in shading system over several of the largest glass encasements. This is where the caravan inspired element is perhaps the most visually apparent; these retractable shading devices create cool spaces on the deck and outdoor dining area while also working with the louver style windows and thermal mass concrete floors to passively heat or cool the house at large.
Photos by Tatjana Plitt

