The Tangga House is another Singapore’s dream home designed by Singapore-based studio Guz Architects.
This house is a relatively compact house for Singapore on a roadside corner plot in an established bungalow area.
The Sun House by Guz Architects:
“We endeavoured to make the most of the site by pushing the main ‘L’ shape of the building to the rear.
This then created an open courtyard which was private but with still a feeling of openness on the relatively densely constucted site, thus still allowing for good views and airflow. We used the ponds and pool as cooling elements for the building as well as visual focal points.
Volumes and space were maximised as much as possible by sharing the open staircase and double height living space with the courtyard area. At the end of the day the house was also designed around the owner, who had a lovely collection of artwork and sculptures and this inspired the creation of a large solid wall with niches which housed his artworks as well as giving the building an anchor on which to expand other spaces.”
Photos courtesy of Guz Architects

















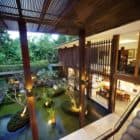


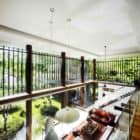
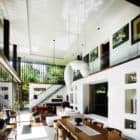




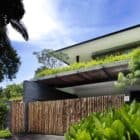
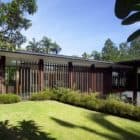

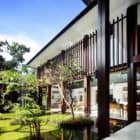
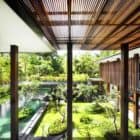
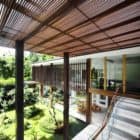


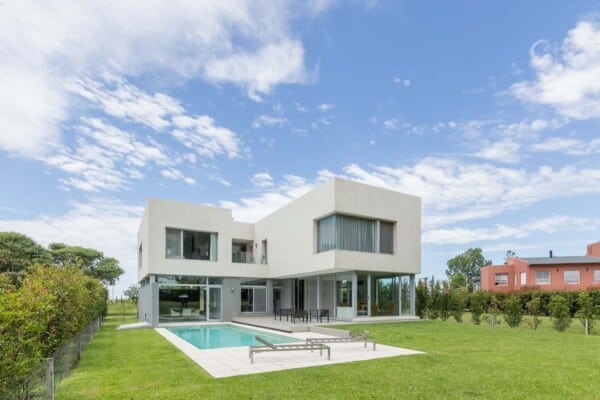
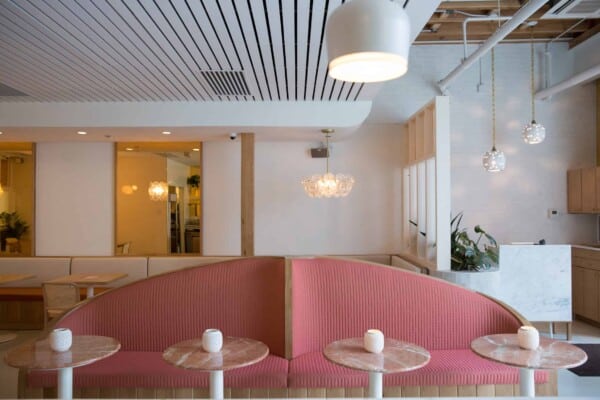
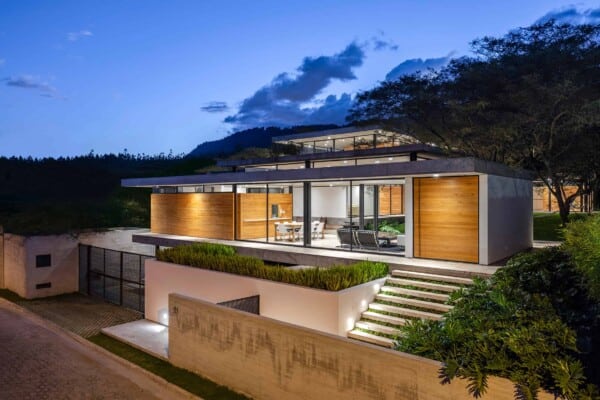


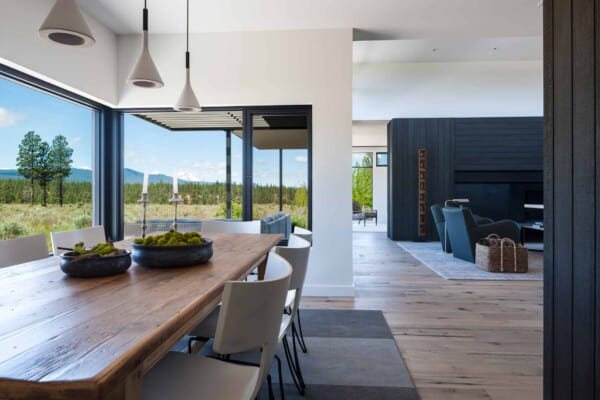




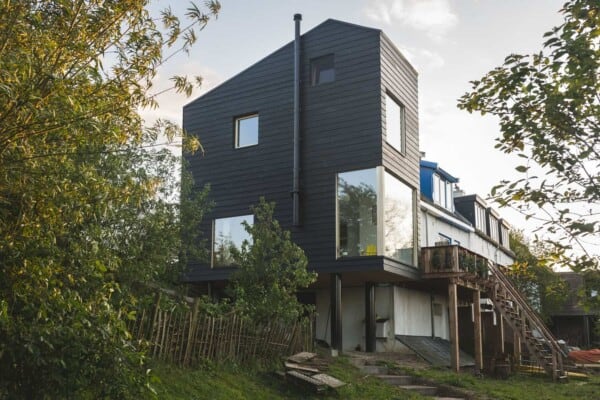

This place is absolutely incredible. How much do you think this is worth? I like the tropical theme and feel to the home, almost like a rainforest! There is not much you could do to this to improve it!
Although I’m mostly drawn to simple and minimalist design, but I like this house’s tropical forest feeling. Such beautiful garden and pond. I wonder how many gardeners it takes to maintain the garden and pool. I imagine it could probably need more than 5 full-time gardeners to keep the plants in top shape.