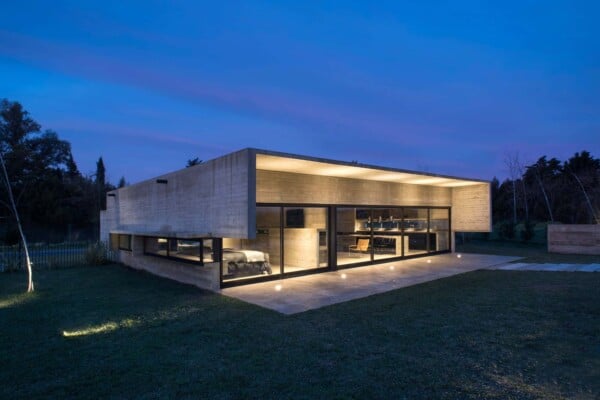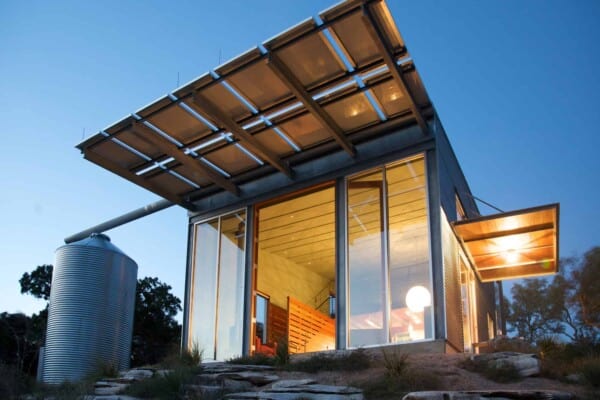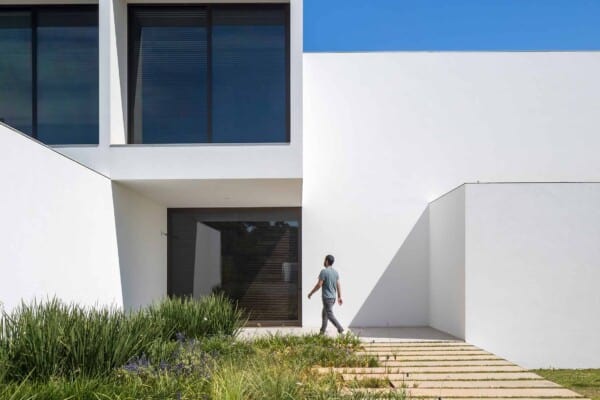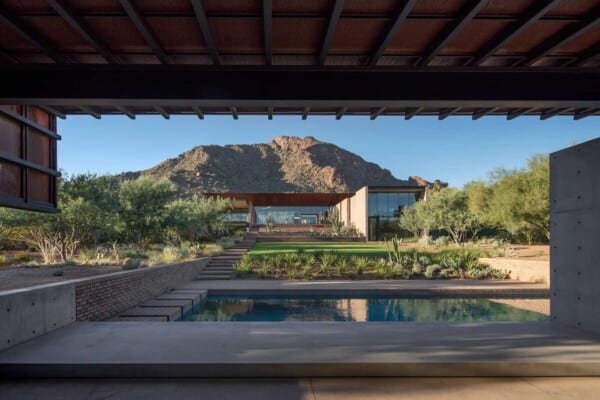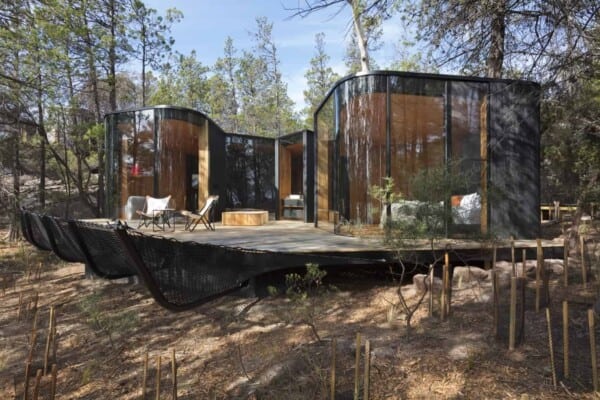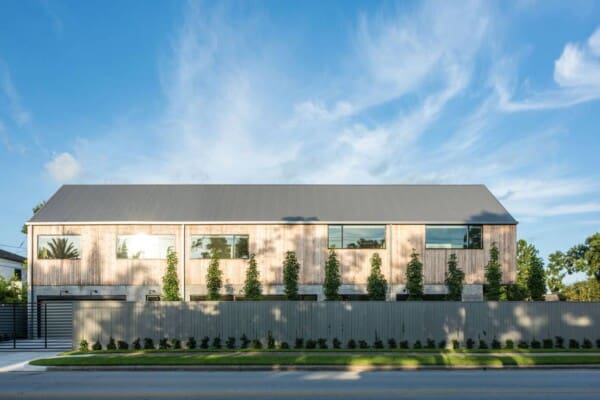This house is located in the EL PASO Country Club, in the city of Santo Tomé, in Argentina. It covers 344 square meters and was designed in 2012 by the architectural group Ignacio Arrillaga + Walter M. Parola, at the hands of its professionals Ignacio Arrillaga, Walter M. Parola, Ramiro Vera, and Tamara Moron.


A basic criteria for the design was to enhance the relationship between the interior of the house with the surrounding land through the arrangement of social environments in direct connection with the semi-open (gallery – quincho) and open (floors, swimming pool) spaces, allowing simultaneous use through the use of the openings system. Additionally, they sought to generate views of the ground where a golf course is deployed (as a visual focus of greater attraction) based on the layout of all the main environments of the house on the opposite front, open to that main perspective.







On the other hand, and as a specific request from the owners of the house, they sought to create a front design that preserved the privacy of the interior of the house with respect to the street. For this, a design was created with careful openings that provide the entrance with the lighting and natural ventilation necessary, and a single large central opening in the upper floor that allows the home to have a wide perspective of the site from the main circulation.
From the formal point of view, the house proposes the reduction to the “minimum necessary” as a means of expression, eliminating any unnecessary or accessory element and resorting to evidence of its constructive and functional nature as an aesthetic resource.













































