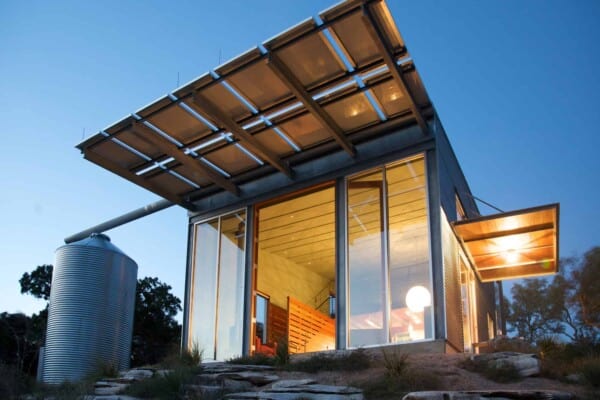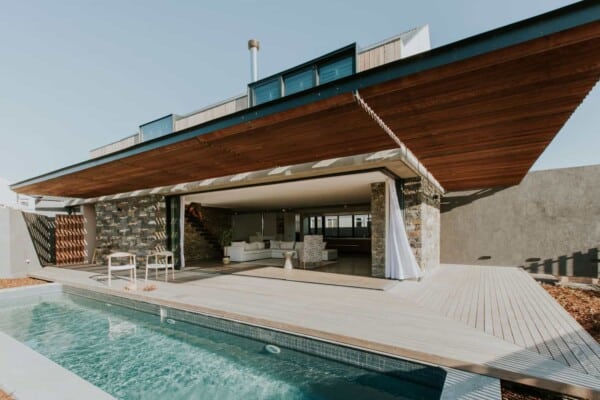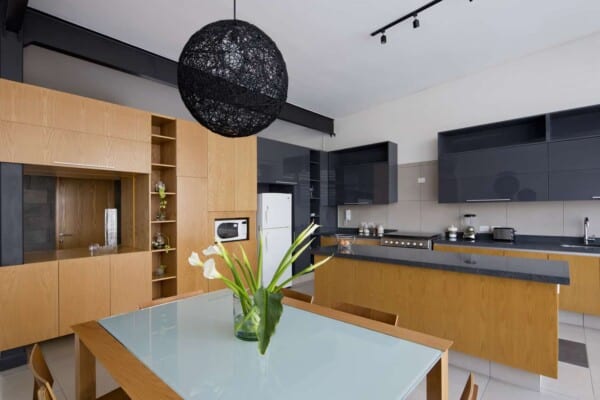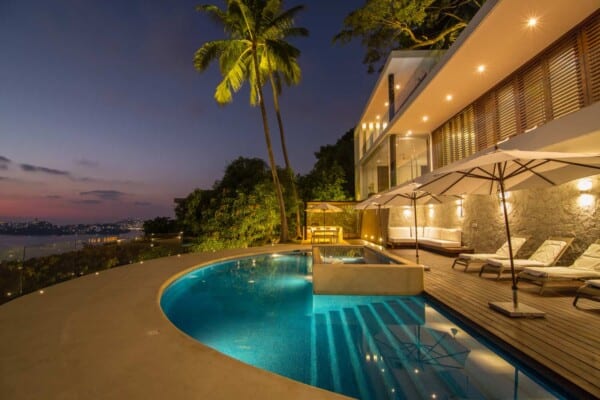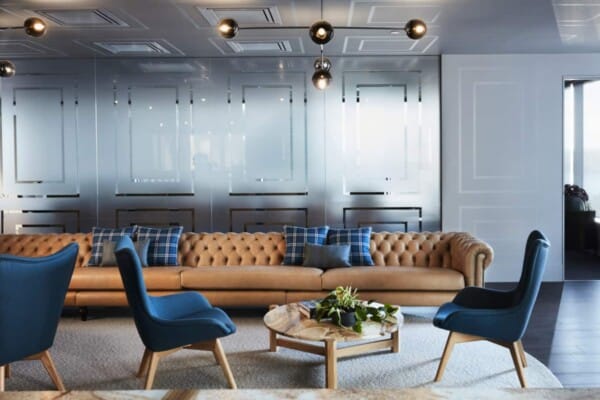Located in Greenwich, Connecticut, Art Barn was designed by Robert Young Architecture & Interiors.
The structure, though made out of concrete, blends in with the surrounding forest thanks to the vines that cover its walls, mixing rusticity with modernity.
Art Barn by Robert Young:
“Designed for a pair of artists, this 10,000-square-foot “Art Barn” features a “green screen” that creates a living skin over the majority of the concrete-block structure. Made of metal mesh planted with white wisteria vines, the screen supports greenery that overlaps windows, frames views of the lake and woodlands, and provides added thermal insulation. The building houses two large multipurpose galleries with 16-foot ceilings and polished concrete floors, and a chef’s commercial-grade kitchen. Several smaller-scaled, flexible rooms are used as ancillary studios, administrative offices, for sleeping, exercise and storage. A museum-sized elevator facilitates installation and removal of large-scale art pieces.”


Photos by: Michael Moran, Frank Oudeman














































